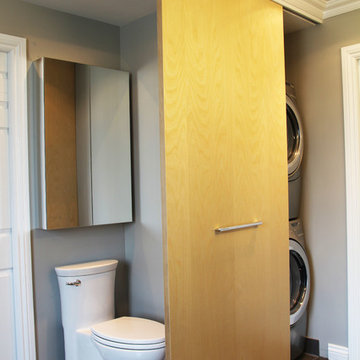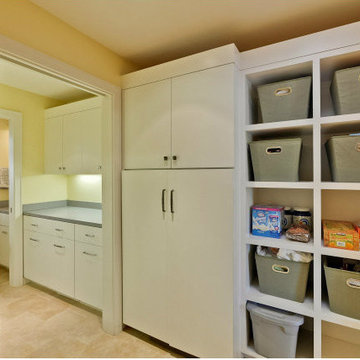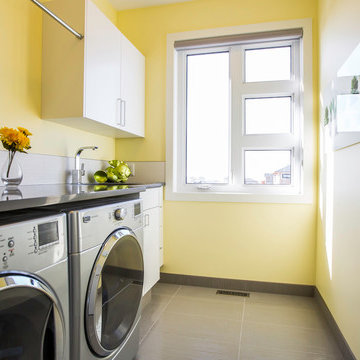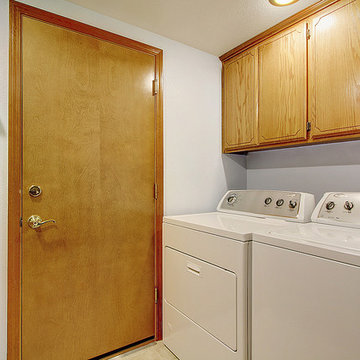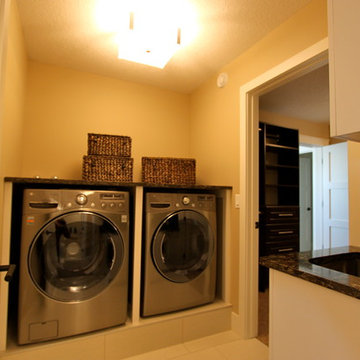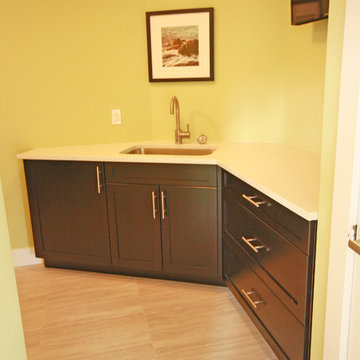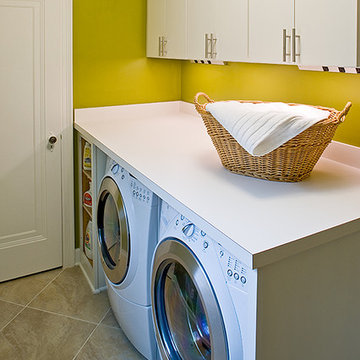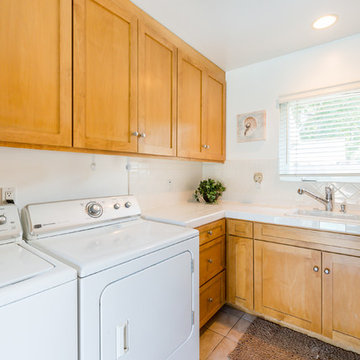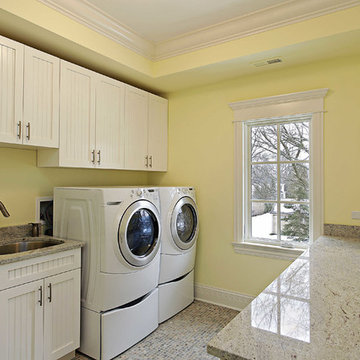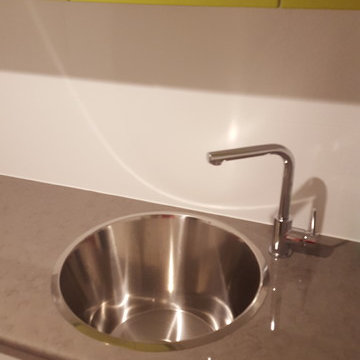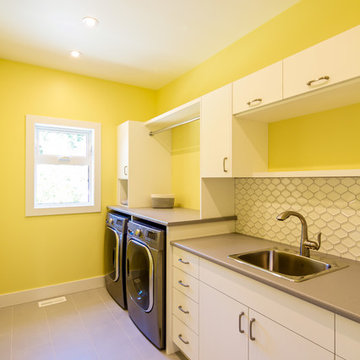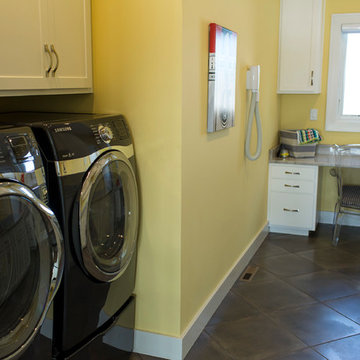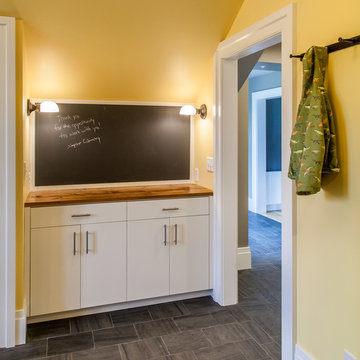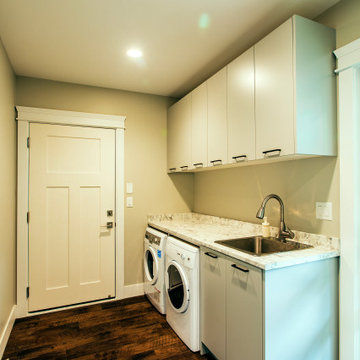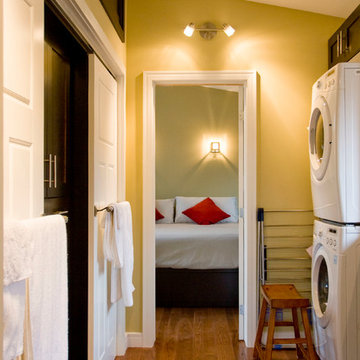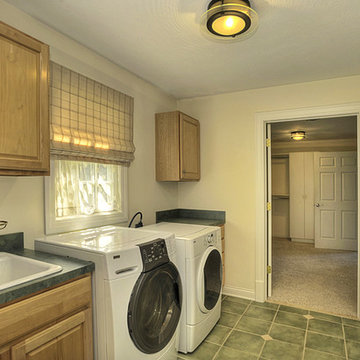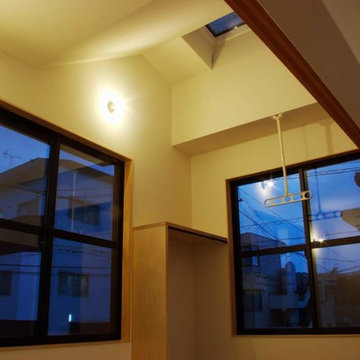186 Billeder af moderne gult bryggers
Sorteret efter:
Budget
Sorter efter:Populær i dag
121 - 140 af 186 billeder
Item 1 ud af 3
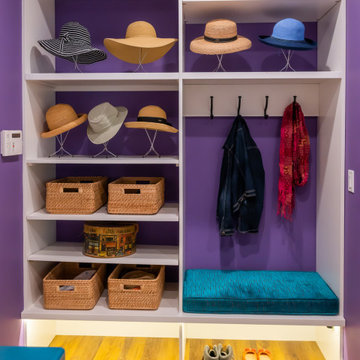
Incorporating bold colors and patterns, this project beautifully reflects our clients' dynamic personalities. Clean lines, modern elements, and abundant natural light enhance the home, resulting in a harmonious fusion of design and personality.
This laundry room is brought to life with vibrant violet accents, adding a touch of playfulness to the space. Despite its compact size, every inch is thoughtfully utilized, making it highly functional while maintaining its stylish appeal.
---
Project by Wiles Design Group. Their Cedar Rapids-based design studio serves the entire Midwest, including Iowa City, Dubuque, Davenport, and Waterloo, as well as North Missouri and St. Louis.
For more about Wiles Design Group, see here: https://wilesdesigngroup.com/
To learn more about this project, see here: https://wilesdesigngroup.com/cedar-rapids-modern-home-renovation
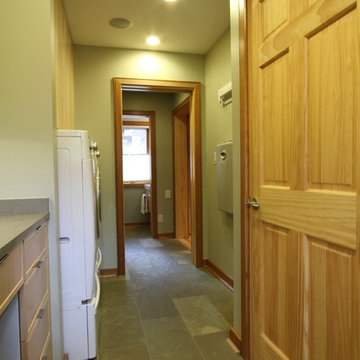
The laundry space, with garage entry and half bath beyond. The floor tile is 12"x24" slate.
Design by MWHarris
Photos by Christopher Wright, CR
Built by WrightWorks, LLC--an Indianapolis Building and Remodeling Company serving the greater Indianapolis area and Carmel, IN.
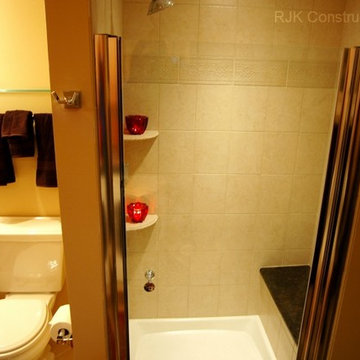
This new basement Wash-Mahal includes a stand up shower, new toilet, and pedestal sink. Opposite of these new features are custom built-in cabinets that surround a front load washer and dryer. Notice immediately above these appliances is a granite surface perfect for sorting and folding laundry.
186 Billeder af moderne gult bryggers
7
