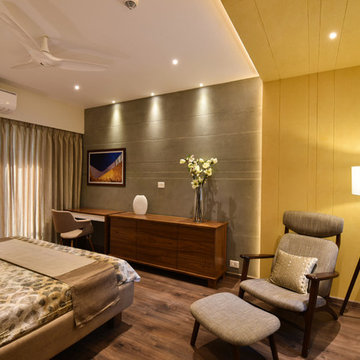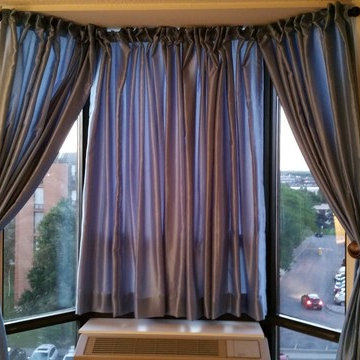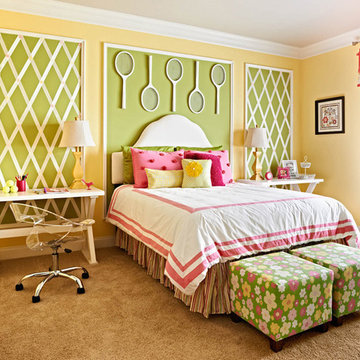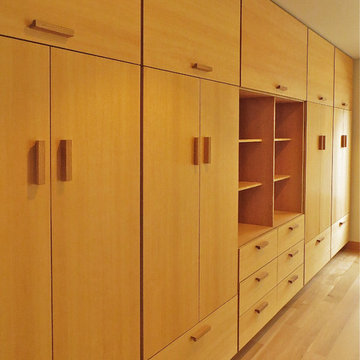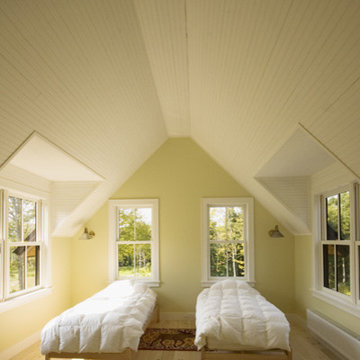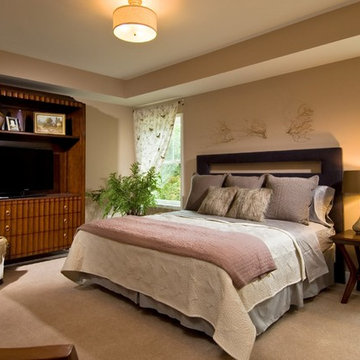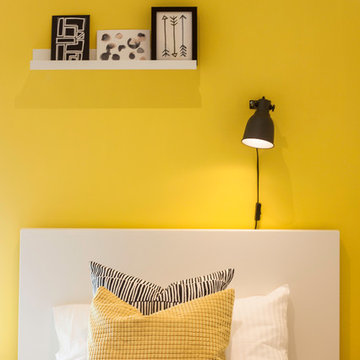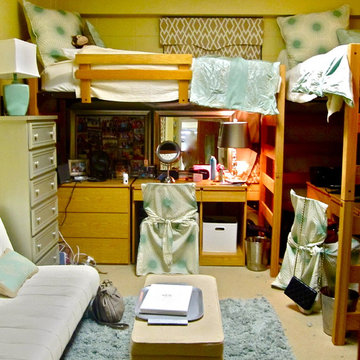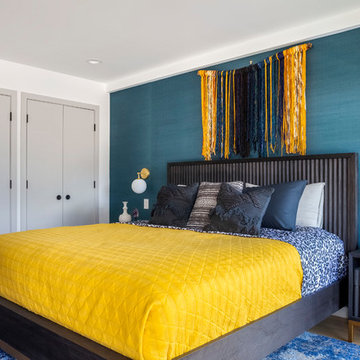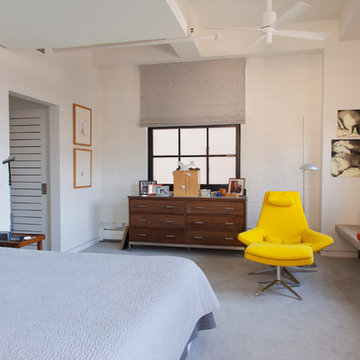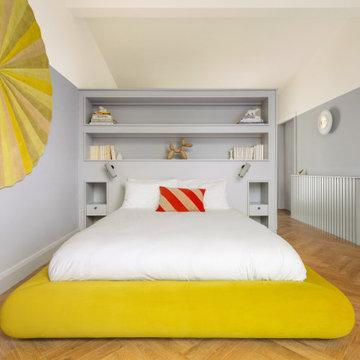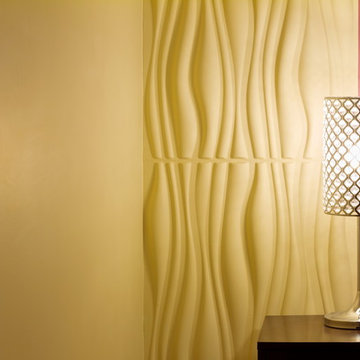3.016 Billeder af moderne gult soveværelse
Sorteret efter:
Budget
Sorter efter:Populær i dag
161 - 180 af 3.016 billeder
Item 1 ud af 3
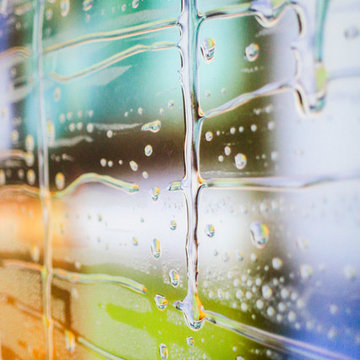
A large 2 bedroom, 2.5 bath home in New York City’s High Line area exhibits artisanal, custom furnishings throughout, creating a Mid-Century Modern look to the space. Also inspired by nature, we incorporated warm sunset hues of orange, burgundy, and red throughout the living area and tranquil blue, navy, and gray in the bedrooms. Stunning woodwork, unique artwork, and exquisite lighting can be found throughout this home, making every detail in this home add a special and customized look.
The bathrooms showcase gorgeous marble walls which contrast with the dark chevron floor tiles, gold finishes, and espresso woods.
Project Location: New York City. Project designed by interior design firm, Betty Wasserman Art & Interiors. From their Chelsea base, they serve clients in Manhattan and throughout New York City, as well as across the tri-state area and in The Hamptons.
For more about Betty Wasserman, click here: https://www.bettywasserman.com/
To learn more about this project, click here: https://www.bettywasserman.com/spaces/simply-high-line/
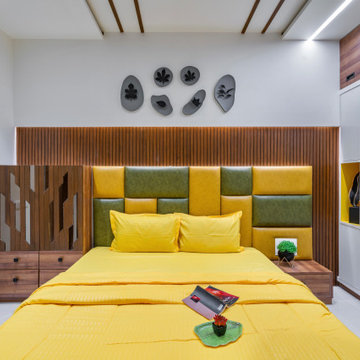
Parent’s Room
The bedroom for the elderly members of the Kansagra family, that is the parents of Mr. Kansagra is methodically crafted with lively colors like yellow with blushes of green to ensure that the senior citizens always had a rush of energy engulfing them. A corner, dedicated to being the “Puja Corner” for the elderly couple so that they could be amidst the rendition of quietness and serenity, while it is adorned with a mirror amidst the background of a wood finish. The wall of the room is decorated with art pieces that are light and would keep the overall fervor of the room minimalistic yet effective.
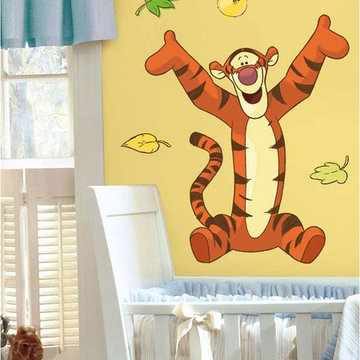
Does your young one love Winnie the Pooh? These adorable items will bring their favorite character to life! We have a wide range of bedding and room decor products that will make quite an impression. Click the website button to view all items available for purchase.
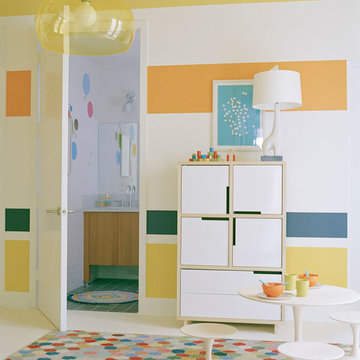
For a pair of avid collectors, a Miami guest house juxtaposes vintage Italian furnishings with cutting-edge contemporary art. Photography by Melanie Acevedo.
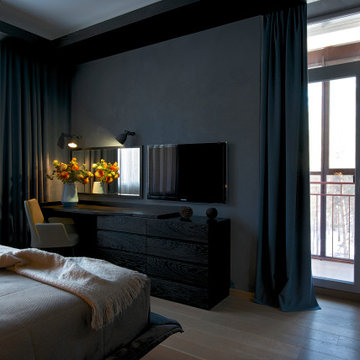
К проектированию была предоставлена трёхкомнатная квартира площадью 140 кв. метров. В результате перепланировки были объединены гостиная, кухня, столовая, коридор и лоджия, вместе они образовали одно большое перетекающее пространство. Небольшой коридор перед кухней был объединен с гостевым санузлом, здесь разместился хамам. Встроенные системы хранения расположены во входной зоне и образуют единую стену. Приватная зона отделена от общей гостиной дверью и тамбуром, здесь располагаются спальни и ванная.
Квартира находится по соседству с сосновым бором, и из окон лоджий открываются прекрасные виды на сосновые деревья. Лоджию, выход на которую был из эркера, объединили с кухней и утеплили, там теперь небольшая компьютерная зона и место для отдыха и чтения. Между двумя спальнями располагается ванная с окном, из которого также виден сосновый бор.
При выборе материалов для отделки предпочтение отдано природным фактурам и цветам. В зоне гостиной часть стены и откосы эркера оформлены массивом ореха. Чтобы рисунок был более эффектным и интересным, специально была выбрана фактура дерева с заболонью. Телевизионная зона выделена керамической плиткой с металлическим эффектом. Эта стена, отделяющая гостиную от санузла, скрывает массивную несущую колонну. В прихожей, гостиной, в хамаме и лоджии использована разноформатная керамическая плитка, имитирующая мрамор отполированный естественным путем. Он рельефный и очень приятный на ощупь, остальное напольное покрытие —дубовая паркетная доска. Двери в гостиной — из шпона оливы, в приватной зоне — из темного шпона дуба.
Обстановку квартиры формируют предметы легкого и лаконичного дизайна. В гостиной — шезлонг с пуфом Grand repos и часы от Vitra, обеденная группа Cattelan Italia, этажерка из рифленой арматуры фабрики Аrketipo. Журнальные столики и кровать в спальне также от Аrketipo. Интерьер квартиры современный, с элементами экостиля, за исключением кабинета, в котором царит восточный темперамент. Кабинет отличается от всей квартиры точно так же, как время отпуска отличается от повседневной жизни. Комната дочери стилизована под чердак с элементами стимпанка.
По желанию владельцев спальня выполнена в темных тонах, что делает пространство камерным, уютным.
В квартире использовано много групп освещения. Ленточная подсветка обрамляет деревянную панель, подсвечивает эркер, а также конструкцию скрывающую балку и систему приточно-вытяжной вентиляции. В системе вентиляции предусмотрено и увлажнение воздуха. В прихожей, напротив встроенных шкафов, зеркальная стена с зеркальной дверью, скрывающей вход в санузел и хамам. В хамаме все трубы коммуникации скрыты в своеобразную колонну.
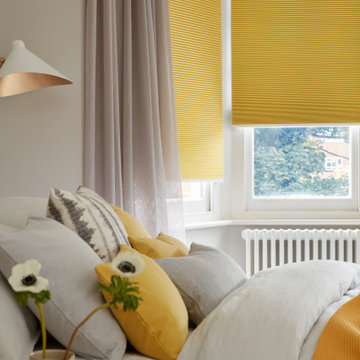
Thermashade™ Blackout Yellow
Warm, mustard-yellow Pleated fabric with specialist thermal and blackout properties.
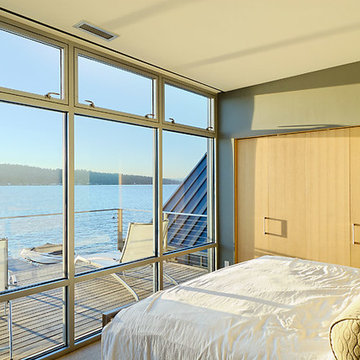
The master bedroom window wall features awning windows both top and bottom for ventilation. The soft taupe color of the walls mutes the bright light reflected off the water.
Photo by Will Austin
3.016 Billeder af moderne gult soveværelse
9
