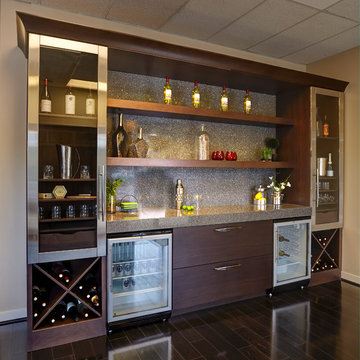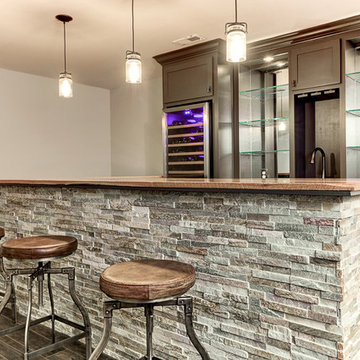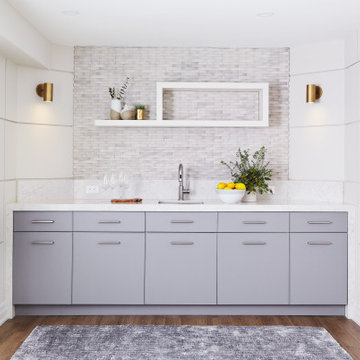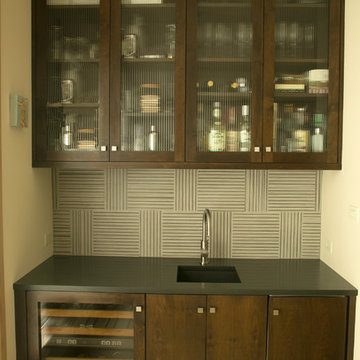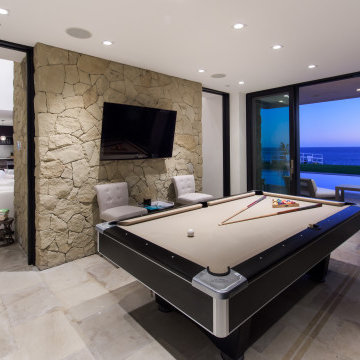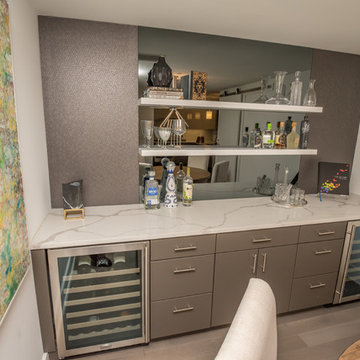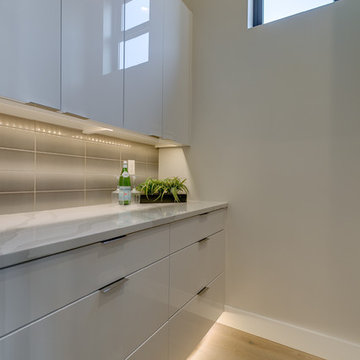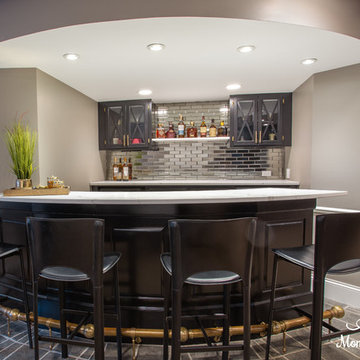1.177 Billeder af moderne hjemmebar med grå stænkplade
Sorteret efter:
Budget
Sorter efter:Populær i dag
121 - 140 af 1.177 billeder
Item 1 ud af 3

Dark wood bar mirrors the kitchen with the satin brass hardware, plumbing and sink. The hexagonal, geometric tile give a handsome finish to the gentleman's bar. Wine cooler and under counter pull out drawers for the liquor keep the top from clutter.

The large family room splits duties as a sports lounge, media room, and wet bar. The double volume space was partly a result of the integration of the architecture into the hillside, local building codes, and also creates a very unique spacial relationship with the entry and lower levels. Enhanced sound proofing and pocketing sliding doors help to control the noise levels for adjacent bedrooms and living spaces.
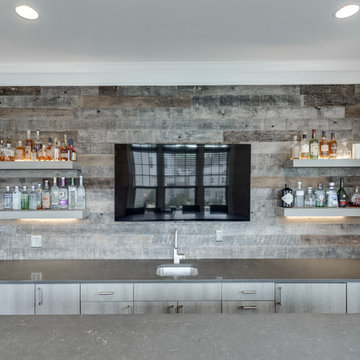
Metropolis Textured Melamine door style in Argent Oak Vertical finish. Designed by Danielle Melchione, CKD of Reico Kitchen & Bath. Photographed by BTW Images LLC.

For a lakeside retreat where guests relax and decompress, adding a home bar was a natural next step. Situated in a walk-out basement, the bar’s location is an integral part of outdoor entertaining. Custom cabinetry and floating shelves provide storage for everything necessary to make entertaining stress free.
Kara Lashuay

This space used to be the existing kitchen. We were able to rearrange the cabinets and add in some new cabinets to create this bar. The front of the curved bar is copper with a patina technique. Two colors of concrete countertops were used for the bar area to pick up on the color of the stacked stone veneer we used as the backsplash. The floating shelves have LED lighting underneath. Illuminated open cabinets await new collections! We also installed a climate controlled wine cellar.
Photo courtesy of Fred Lassman

Open space black and white coloured home bar joint to the rest sone with elegant black leather sofas.

Entertaining doesn’t always happen on the main floor and in this project, the basement was dedicated towards creating a comfortable family room and hang out spot for guests. The wet bar is the perfect spot for preparing drinks for movie or gossip night with friends. With low ceilings and a long window above, we had to get creative with our storage design. The tall far left cabinet houses more glass ware while lower additional drawers house bar ware. Introducing the bar sink in the far right corner offered a long run of prep counter space along the middle section of the wall span. This asymmetrical design is modern and very practical.
Photographer: Mike Chajecki
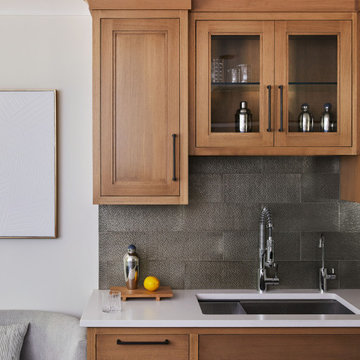
This full gut renovation included entertainment-friendly designs, custom furniture, and thoughtful decor to create a modern, inviting aesthetic that reflects our clients' unique personalities.
This custom-designed wet bar is a stylish retreat within the kitchen. Warm oak cabinetry and a hammered metal backsplash with an antique bronze finish elevate the space. We've included an extra sink and additional storage, catering to the needs of creative cocktail crafting.
---
Our interior design service area is all of New York City including the Upper East Side and Upper West Side, as well as the Hamptons, Scarsdale, Mamaroneck, Rye, Rye City, Edgemont, Harrison, Bronxville, and Greenwich CT.
For more about Darci Hether, see here: https://darcihether.com/
To learn more about this project, see here: https://darcihether.com/portfolio/new-canaan-sanctuary/
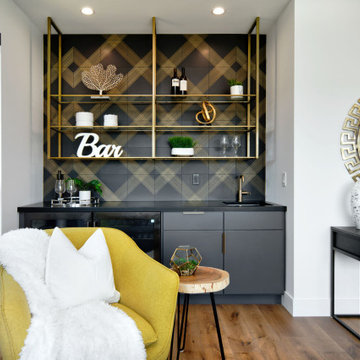
Tucked into a corner of the living room is a glamourous black, grey and gold home bar with two wine refrigerators and an undermount bar sink.
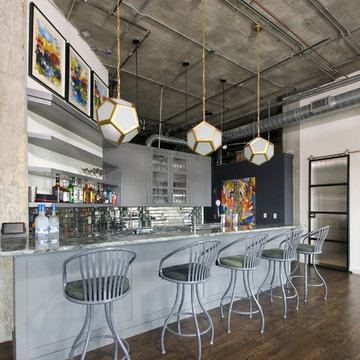
Woodworks Design created the cabinets and woodwork for this cool bar area in this industrial looking loft. The sleek line and gray color work to unite the existing elements in the space. The layout is unique and provides both function and style.
Michael McKelvey Photography, Atlanta
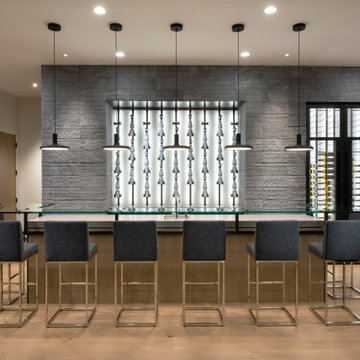
Modern style meets eclectic design in this wet bar wall with its whimsical backlit liquor bottle display shelf and adjacent wine cellar.
The textured wall is clad in a blue stone tile from Villiago Tile and is warmed by European oak floors. Black Farmhouse "Dot" pendants illuminate the bar.
The Village at Seven Desert Mountain—Scottsdale
Architecture: Drewett Works
Builder: Cullum Homes
Interiors: Ownby Design
Landscape: Greey | Pickett
Photographer: Dino Tonn
https://www.drewettworks.com/the-model-home-at-village-at-seven-desert-mountain/
1.177 Billeder af moderne hjemmebar med grå stænkplade
7
