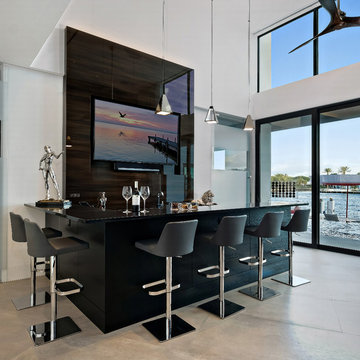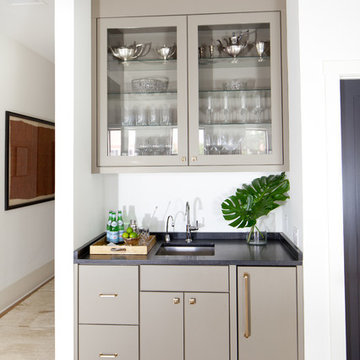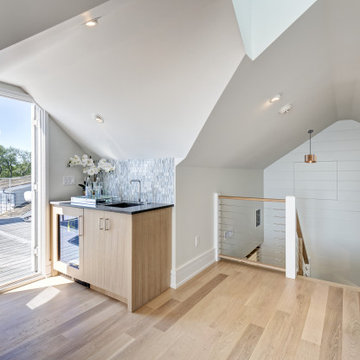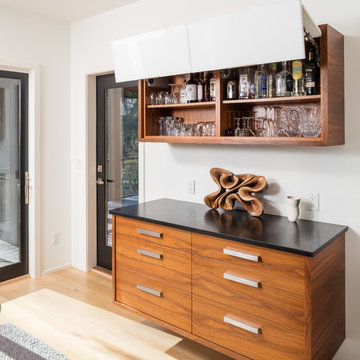827 Billeder af moderne hjemmebar med sort bordplade
Sorteret efter:
Budget
Sorter efter:Populær i dag
1 - 20 af 827 billeder
Item 1 ud af 3

This basement pub really makes a stunning statement with the dark stone bar, quartz countertops and plenty of shelving to showcase your favorite spirits and wines.

For this project we made all the bespoke joinery in our workshop - staircases, shelving, doors, under stairs bar -you name it - we made it.

"This beautiful design started with a clean open slate and lots of design opportunities. The homeowner was looking for a large oversized spacious kitchen designed for easy meal prep for multiple cooks and room for entertaining a large oversized family.
The architect’s plans had a single island with large windows on both main walls. The one window overlooked the unattractive side of a neighbor’s house while the other was not large enough to see the beautiful large back yard. The kitchen entry location made the mudroom extremely small and left only a few design options for the kitchen layout. The almost 14’ high ceilings also gave lots of opportunities for a unique design, but care had to be taken to still make the space feel warm and cozy.
After drawing four design options, one was chosen that relocated the entry from the mudroom, making the mudroom a lot more accessible. A prep island across from the range and an entertaining island were included. The entertaining island included a beverage refrigerator for guests to congregate around and to help them stay out of the kitchen work areas. The small island appeared to be floating on legs and incorporates a sink and single dishwasher drawer for easy clean up of pots and pans.
The end result was a stunning spacious room for this large extended family to enjoy."
- Drury Design
Features cabinetry from Rutt

The bar features an extraordinary back lit sliced geode slab. The cabinets are inset with crocodile. Photo by Sam Smeed

Photography: Ron Rosenzweig
Architecture: Affiniti Architects
Builder: National Custom Homes

This luxurious downtown loft in historic Macon, GA was designed from the ground up by Carrie Robinson with Robinson Home. The loft began as an empty attic space above a historic restaurant and was transformed by Carrie over the course of 2 years. A galley kitchen was designed to maximize open floor space and merge the living and cooking spaces.
827 Billeder af moderne hjemmebar med sort bordplade
1













