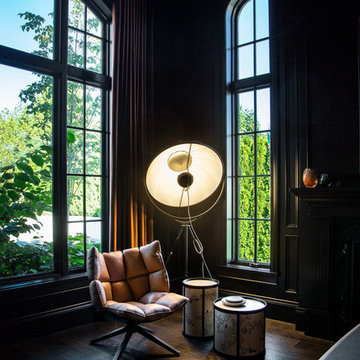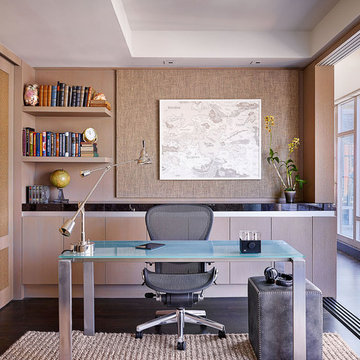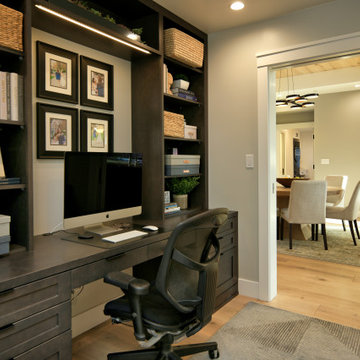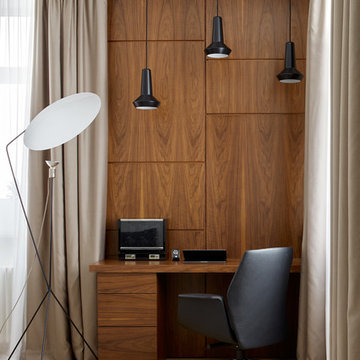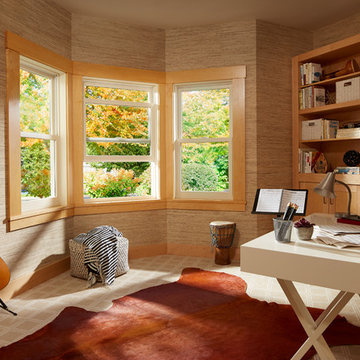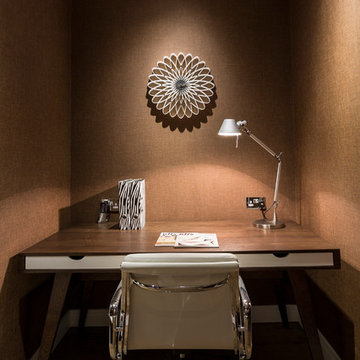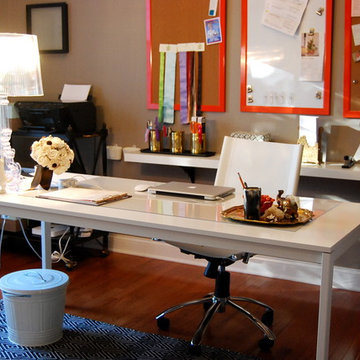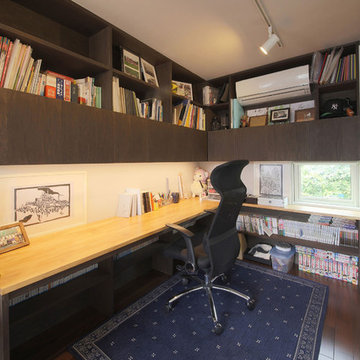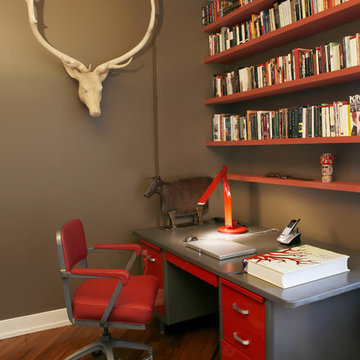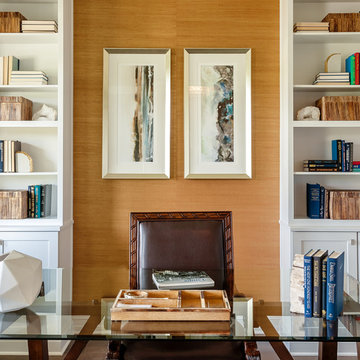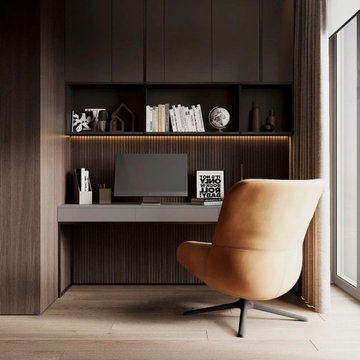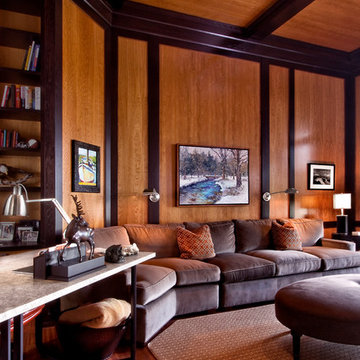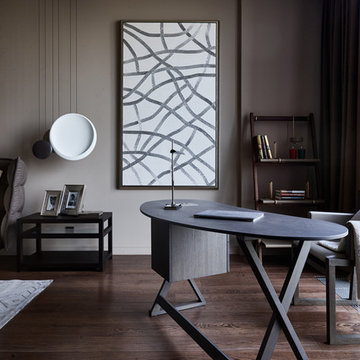817 Billeder af moderne hjemmekontor med brune vægge
Sorteret efter:
Budget
Sorter efter:Populær i dag
141 - 160 af 817 billeder
Item 1 ud af 3
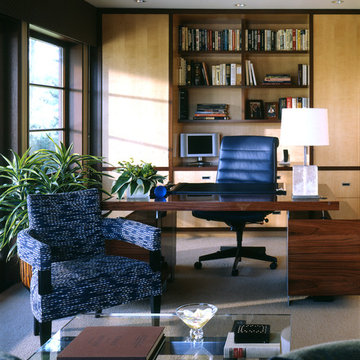
We gutted the existing home and added a new front entry, raised the ceiling for a new master suite, filled the back of the home with large panels of sliding doors and windows and designed the new pool, spa, terraces and entry motor court.
Dave Reilly: Project Architect
Tim Macdonald- Interior Decorator- Timothy Macdonald Interiors, NYC.
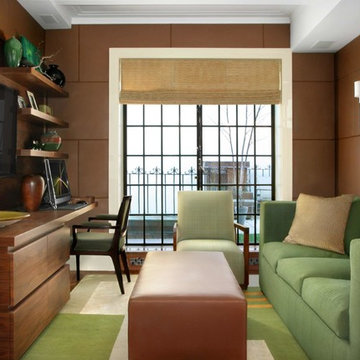
rusticated leather paneled walls installed in a brick pattern embrace you in a masculine but airy den/guest bedroom
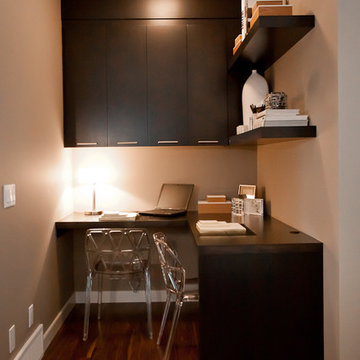
A Hotel Luxe Modern Transitional Home by Natalie Fuglestveit Interior Design, Calgary Interior Design Firm. Photos by Lindsay Nichols Photography.
Interior design includes modern fireplace with 24"x24" calacutta marble tile face, 18 karat vase with tree, black and white geometric prints, modern Gus white Delano armchairs, natural walnut hardwood floors, medium brown wall color, ET2 Lighting linear pendant fixture over dining table with tear drop glass, acrylic coffee table, carmel shag wool area rug, champagne gold Delta Trinsic faucet, charcoal flat panel cabinets, tray ceiling with chandelier in master bedroom, pink floral drapery in girls room with teal linear border.
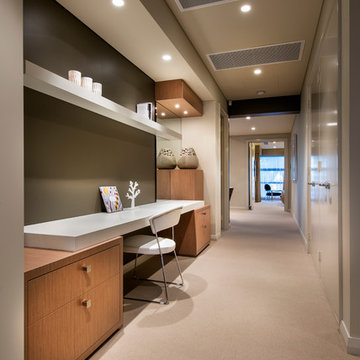
Custom home for a family, this desk and cabinetry was custom designed for this hallway space.
Designed by MMA Interiors, this desk-nook features a Polytec Porcelain bench suspended over timber cabinetry
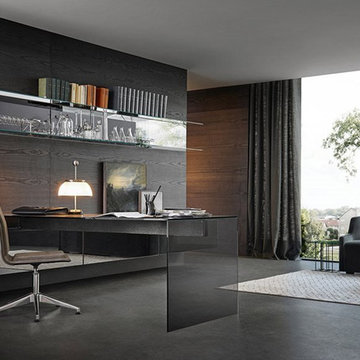
UBER Interiors are proud to be an approved UK supplier for Gallotti & Radice's stunning contemporary Italian furniture. Gallotti & Radice's avant-garde designs, elegant shapes and most importantly, the special attention given to product quality and safety has allowed Gallotti e Radice to collaborate with famous designers such as Luigi Massoni, Andreas Weber, Davide Pizzigoni, Maurizio Duranti, Nanda Vigo, Carla Venosta, Gabriele Moscatelli and Italo Pertichini.Gallotti & Radice's rich and varied product range showcases the company's love for the study and use of an extraordinary material in the furnishing sector: crystal, which they have been experimenting with as far back as the Fifties
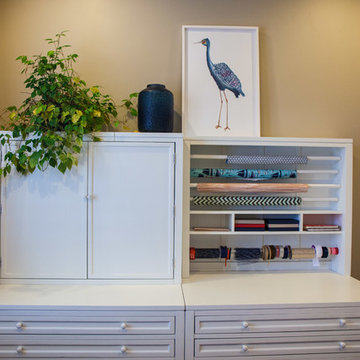
SunRiver St. George's Distinctions is a 2,365 square foot open floor plan. The layout includes 3 bedrooms, 2.5 bath and a spacious 3 car garage.
Photo credit: Miranda Madsen
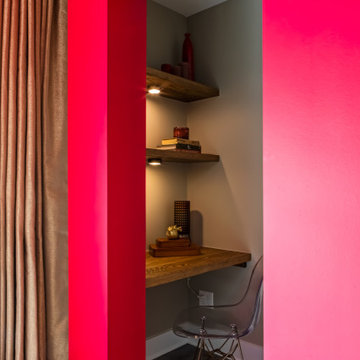
The Cloffice (Closet-to-Office) Makeover! ? An extra closet was converted into a beautiful and functional office.
A couple of floating shelves and a floating desk, a few puck lights and a chair - it was all that was needed to create this hideaway space in our client's busy home.
817 Billeder af moderne hjemmekontor med brune vægge
8
