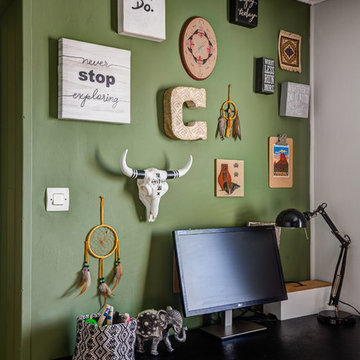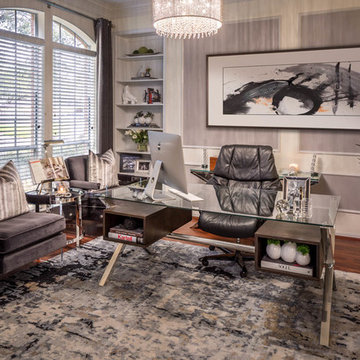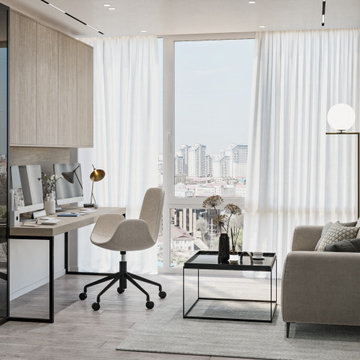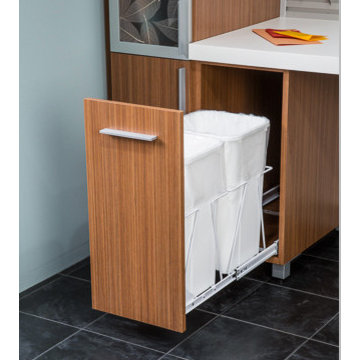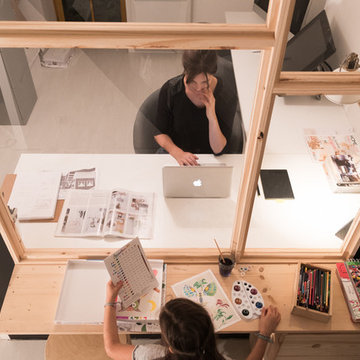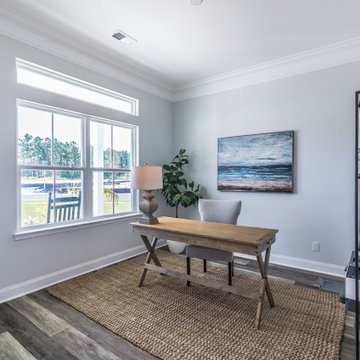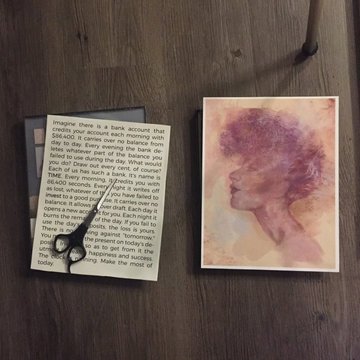1.038 Billeder af moderne hjemmekontor med laminatgulv
Sorteret efter:
Budget
Sorter efter:Populær i dag
141 - 160 af 1.038 billeder
Item 1 ud af 3
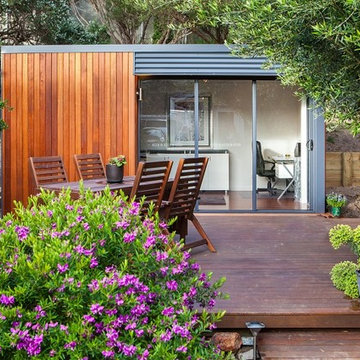
A functional outdoor office with stunning garden outlook. Hardwood timber deck provides space to relax and unwind.
Cooba design.
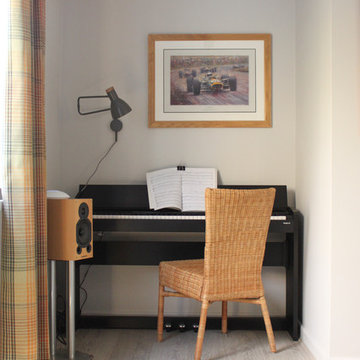
Workplace by day, music room and relaxation area by night. This space has to work doubly hard and allow the owner to separate leisure time and work. A simple rearrangement of the space meant a better contained work area, using casual seating and a large rug to zone the relaxation area, quite literally allowing the owner to put the working day behind him. Soft grey with hints of rust and terracotta keep the space warm and cosy, with rustic industrial furniture to provide a masculine vibe.
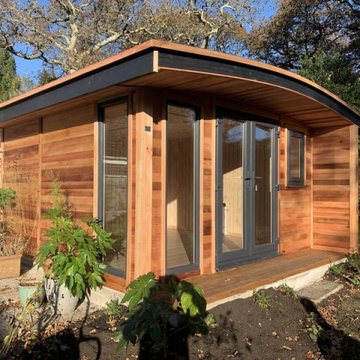
Mr A contacted Garden Retreat September 2021 and was interested in our Arched Roof Contemporary Garden Office to be installed in the back garden.
They also required a concrete base to place the building on which Garden Retreat provided as part of the package.
The Arched Roof Contemporary Garden Office is constructed using an external cedar clad and bitumen paper to ensure any damp is kept out of the building. The walls are constructed using a 75mm x 38mm timber frame, 50mm polystyrene and a 12mm grooved brushed ply to line the inner walls. The total thickness of the walls is 100mm which lends itself to all year round use. The floor is manufactured using heavy duty bearers, 75mm Celotex and a 15mm ply floor. The floor can either be carpeted or a vinyl floor can be installed for a hard wearing and an easily clean option. Although we now install a laminated floor as part of the installation, please contact us for further details and colour options
The roof is insulated and comes with an inner 12mm ply, heavy duty polyester felt roof 50mm Celotex insulation, 12mm ply and 6 internal spot lights. Also within the electrics pack there is consumer unit, 3 double sockets and a switch. We also install sockets with built in USB charging points which are very useful. This building has LED lights in the over hang to the front and down the left hand side.
This particular model was supplied with one set of 1500mm wide Anthracite Grey uPVC multi-lock French doors and two 600mm Anthracite Grey uPVC sidelights which provides a modern look and lots of light. In addition, it has one (900mm x 600mm) window to the front aspect for ventilation if you do not want to open the French doors. The building is designed to be modular so during the ordering process you have the opportunity to choose where you want the windows and doors to be. Finally, it has an external side cheek and a 600mm decked area with matching overhang and colour coded barge boards around the roof.
If you are interested in this design or would like something similar please do not hesitate to contact us for a quotation?
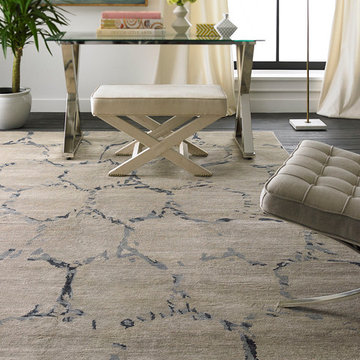
Eco friendly and designed for today’s casual homes and lifestyles, the borderless Modern rugs collection have a uniquely soft look and feel that gives them a special appeal.
#palaceruggallerybellevueseattle
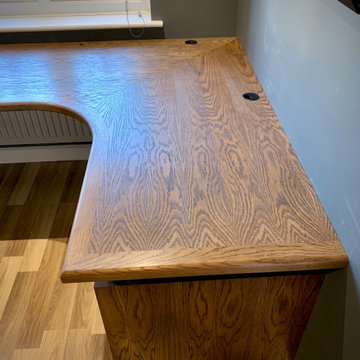
Design and manufacture of a custom home office desk with integrated cable management tray, which is suspended under the desk and a pedestal drawer unit. The desk is scribed to the walls and floors and the oak veneer desk top has a large solid oak front edge which is rounded over to prevent wear and add tactility.
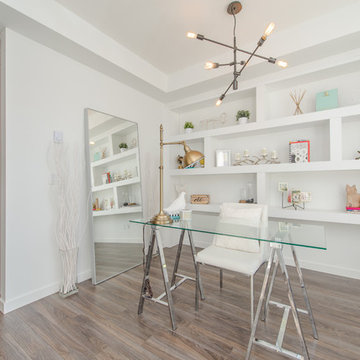
This townhouse opens to this beautiful home office. Continuous flooring through the main floor lends to an open flow that is pleasing to the eye.
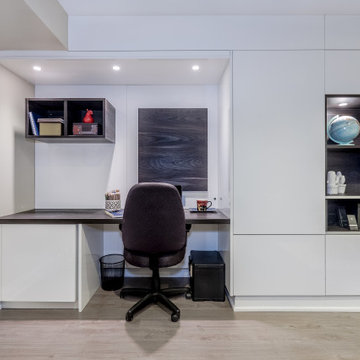
We built a multi-function wall-to-wall TV/entertainment and home office unit along a long wall in a basement. Our clients had 2 small children and already spent a lot of time in their basement, but needed a modern design solution to house their TV, video games, provide more storage, have a home office workspace, and conceal a protruding foundation wall.
We designed a TV niche and open shelving for video game consoles and games, open shelving for displaying decor, overhead and side storage, sliding shelving doors, desk and side storage, open shelving, electrical panel hidden access, power and USB ports, and wall panels to create a flush cabinetry appearance.
These custom cabinets were designed by O.NIX Kitchens & Living and manufactured in Italy by Biefbi Cucine in high gloss laminate and dark brown wood laminate.
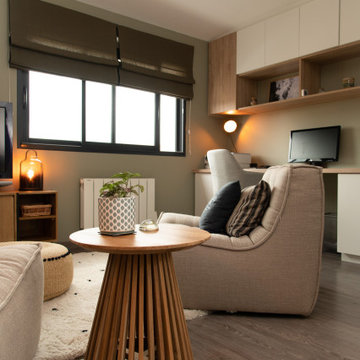
Aménagement d'un bureau sur-mesure et d'un espace détente attenant à la chambre parentale
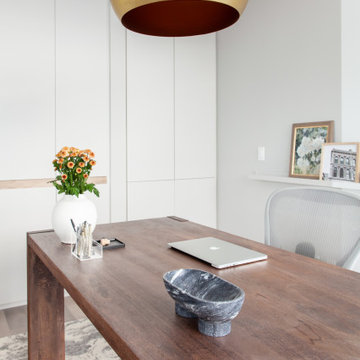
Changed layout to open up study to living room. Closed off original door opening for more storage.
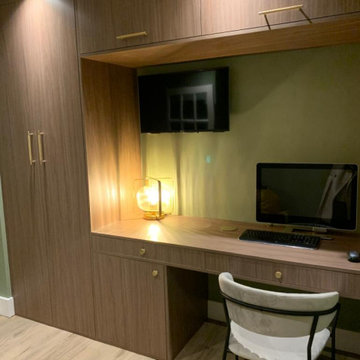
We love a challenge and this space was certainly that! Just six metres square, the client wanted a complete revamp of this space to create a home office during the day and a snug in the evening where she could relax and watch television. We designed and created a space which had plenty of storage with this beautiful bespoke unit in a warm wood. We opted for soft olive green for the walls and added a huge statement mustard sofa. Throw in a couple of gorgeous velvet botanical print cushions and artwork and the transformation was complete. A beautiful office and snug area that is zoom ready!
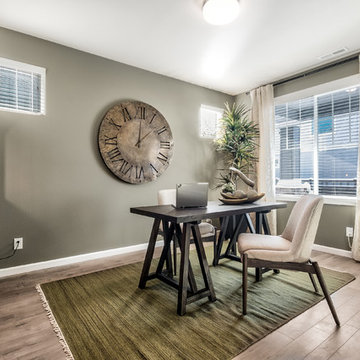
Spacious home office. The desk is made of clean lines that give the office a sleak functional look.
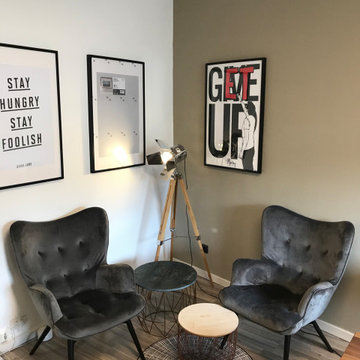
OHRENSESSEL DUCON MALM und Teppich wash+dry Cascara grey. Neue Wandfarbe ALPINA - Zauber der Wüste No.07
Stehlampe Theater
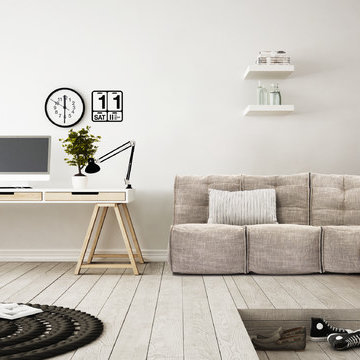
Make your home office a stress-free environment. Bright white walls creates a blank canvas to add personal touches to your space. Be creative and on trend with a minimal desk and wire frame wall organizer to display your work. Add texture and comfort with modular furniture for flexible lounging.
1.038 Billeder af moderne hjemmekontor med laminatgulv
8
