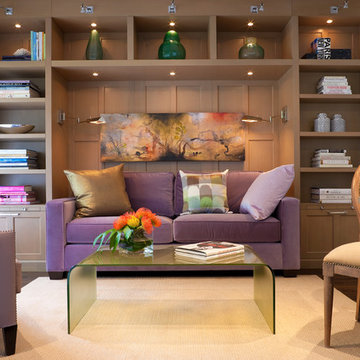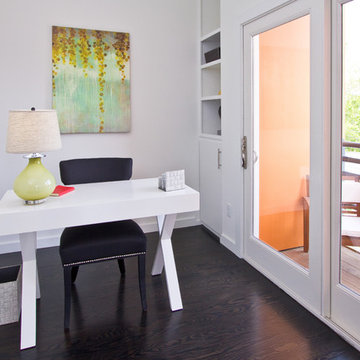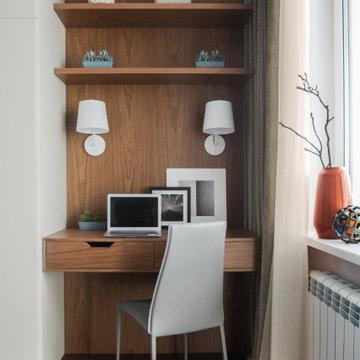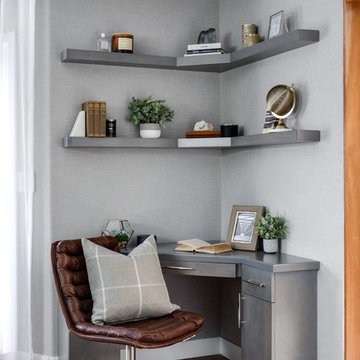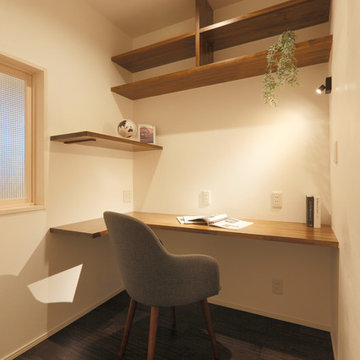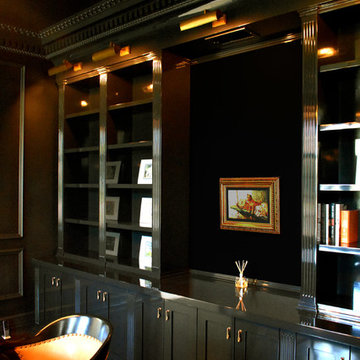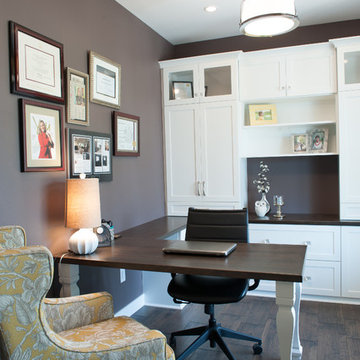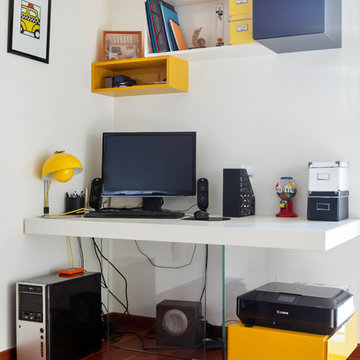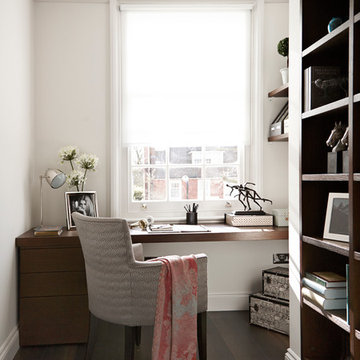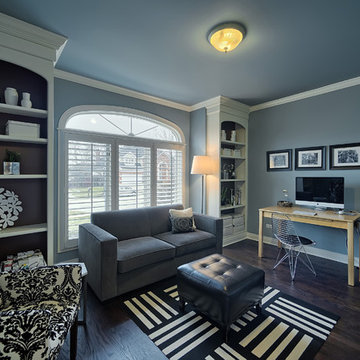4.192 Billeder af moderne hjemmekontor med mørkt parketgulv
Sorteret efter:
Budget
Sorter efter:Populær i dag
81 - 100 af 4.192 billeder
Item 1 ud af 3
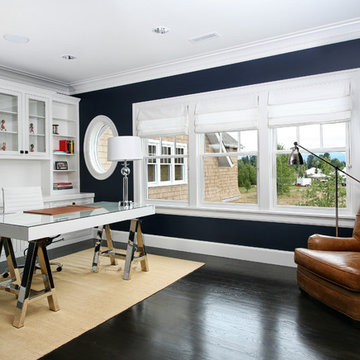
Photography by Shawn St.Peter Photography, http://www.shawnstpeter.com
Interior Design by: Garrison Hullinger http://garrisonhullinger.com/
Home Builder Tamarack Homes http://www.tamarackcorp.com
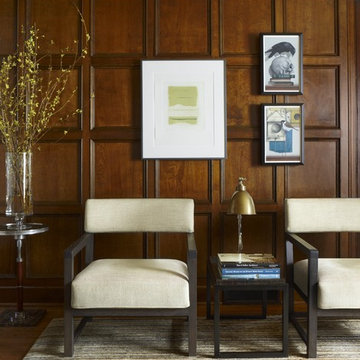
This elegant walnut paneled library is the coziest room in the house. The vintage architectural “envelope” was so traditional, we used contemporary Italian furniture to complement the grid wall panels. A warm golden color, which was found in the Tibetan wool rug, was chosen for the ceiling, and chocolate browns, tans and reds accent the rest of the space . The bookshelves are filled with the owner’s artbooks and miniature chair collection. Photo by Beth Singer.
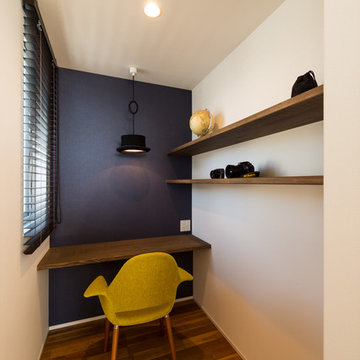
木のぬくもり、モザイクタイルや繊細な照明器具の輝き、
住む人がそれぞれにこだわった素材を取り込む事で、
生活する時間や人によって使い方が変わる空間が完成。
木のぬくもり、モザイクタイルや繊細な照明器具の輝き、
住む人がそれぞれにこだわった素材を取り込む事で、
生活する時間や人によって使い方が変わる空間が完成。
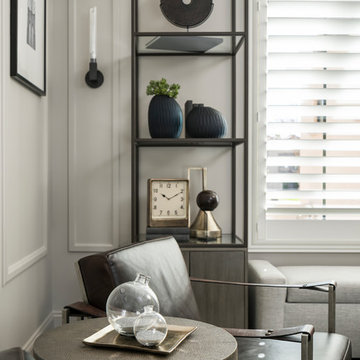
Starting as a blank canvas, this debonair home office is designed with a balance of modern tradition and masculine industrialism styles to create a polished at home work space that welcomes the entire family to sit for a spell.
Shown in this photo: home office, custom etagere, architectural moulding, accessories, antiques & finishing touches designed by LMOH Home. | Photography Joshua Caldwell.
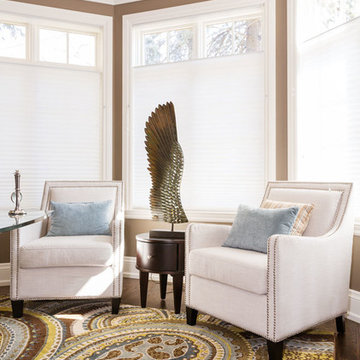
This home office is used by a busy real estate agent and needed to be aesthetically appealing and highly functional. We wanted to give the client privacy from the street, whilst still allowing lots of natural light, so we selected top down, bottom up shades in a neutral semi-opaque finish. We used a large Paisley patterned rug in earthy tones to add character and interest - as well as to contrast against the simple, understated lines of the office cabinetry. A glass pedestal desk with side storage allows the room to feel uncluttered. Neutral linen armchairs were a great addition, perfect for when our client needs a break or has clients visiting.
Project designed by Mississauga, Ontario, interior designer Nicola Interiors. Serving the Greater Toronto Area.
For more about Nicola Interiors, click here: https://nicolainteriors.com/
To learn more about this project, click here: https://nicolainteriors.com/projects/oakwood/
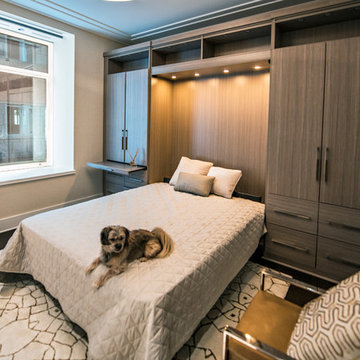
Designed by Tim Higbee of Closet Works:
The Murphy style wall bed folds out into a queen size bed with a comfortable 8 inch thick quality mattress. A pull-out table on the right side bed is perfect when guests stay overnight, but folds away into the wall unit when the room is used as an office. Built-in interior lighting above the wall bed is perfect for reading in bed and the switch is conveniently located on the left side of the head of the bed. When the wall bed is open, the lighted, recessed well that holds the bed when it is closed creates a visual separation from the wall storage unit, framing the top of the mattress like a custom headboard.
The Aria wood tone blends in with the color scheme in the rest of the home.
photo - Cathy Rabeler
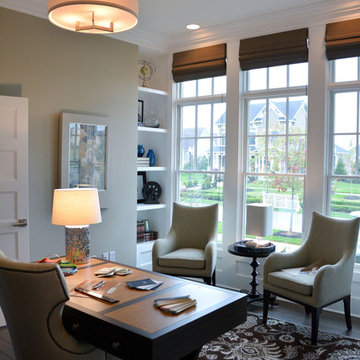
Creating a clean, contemporary home was the goal. I chose warm neutral grays with strong accent colors: orange and teals in the main living space., brave reds, blues and purples in the bedrooms and nautical blues in the family’s lower level. The use of sophisticated neutrals with well-placed color accents creates a warm and inviting yet clean and contemporary home for the family.Anne Buskirk Photography
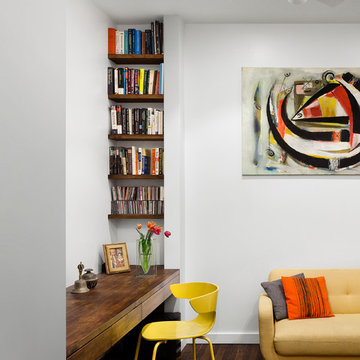
The study has a floating butcherblock desk and shelves stained to match the floors.
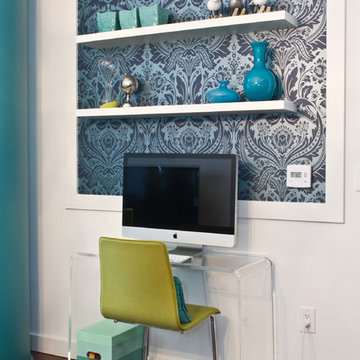
Clean and contemporary home office wall with all white floating shelves and teal damask wallpaper. Design by Shirry Dolgin. Photos by Erika Bierman
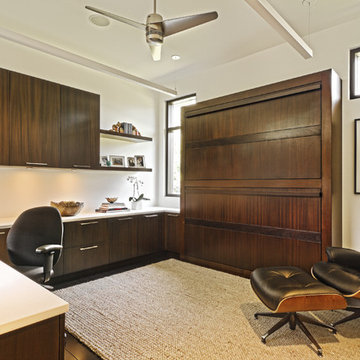
This office space can be easily converted into a guest room through the fold away bunk beds located within the wood paneled wall unit
4.192 Billeder af moderne hjemmekontor med mørkt parketgulv
5
