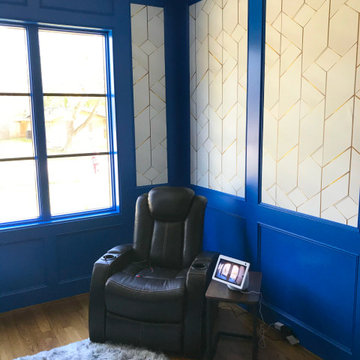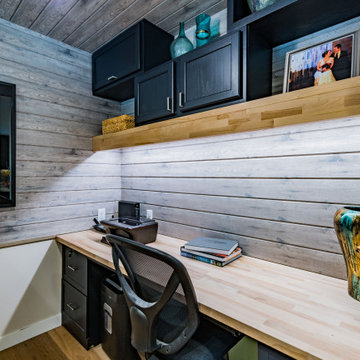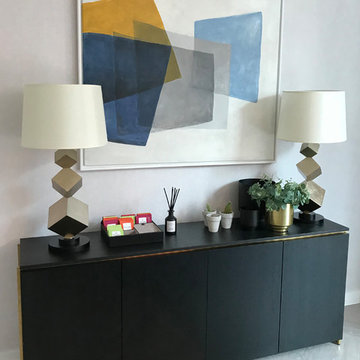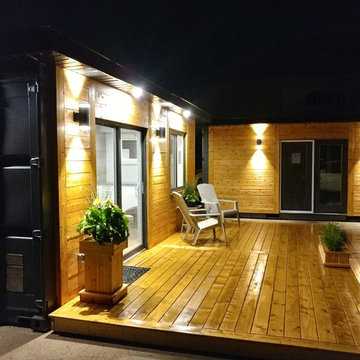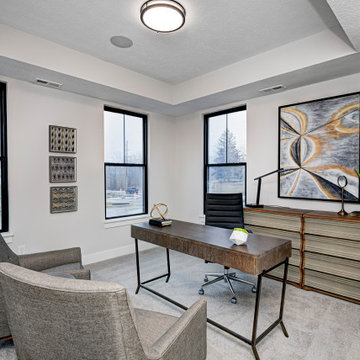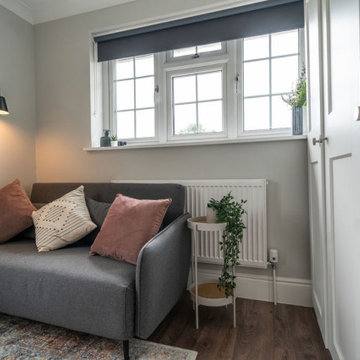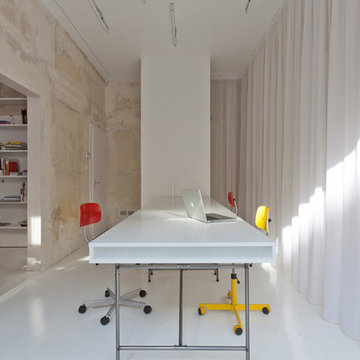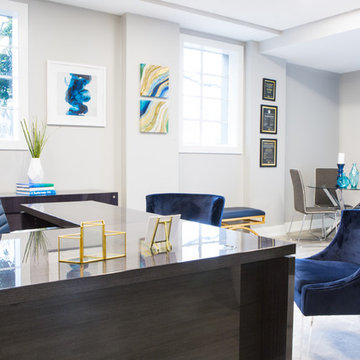716 Billeder af moderne hjemmekontor med vinylgulv
Sorteret efter:
Budget
Sorter efter:Populær i dag
101 - 120 af 716 billeder
Item 1 ud af 3
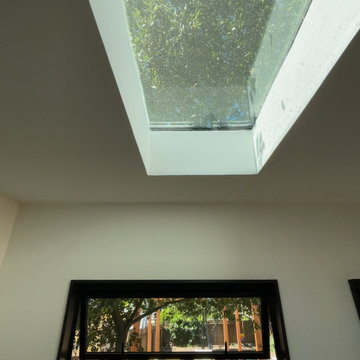
It's more than a shed, it's a lifestyle.
Your private, pre-fabricated, backyard office, art studio, home gym, and more.
Key Features:
-120 sqft of exterior wall (8' x 14' nominal size).
-97 sqft net interior space inside.
-Prefabricated panel system.
-Concrete foundation.
-Insulated walls, floor and roof.
-Outlets and lights installed.
-Corrugated metal exterior walls.
-Cedar board ventilated facade.
-Customizable deck.
Included in our base option:
-Premium black aluminum 72" wide sliding door.
-Premium black aluminum top window.
-Red cedar ventilated facade and soffit.
-Corrugated metal exterior walls.
-Sheetrock walls and ceiling inside, painted white.
-Premium vinyl flooring inside.
-Two outlets and two can ceiling lights inside.
-Two exterior soffit can lights.
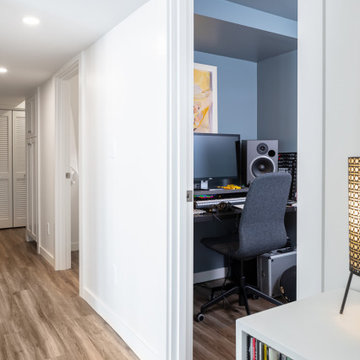
There is a trend in Seattle to make better use of the space you already have and we have worked on a number of projects in recent years where owners are capturing their existing unfinished basements and turning them into modern, warm space that is a true addition to their home. The owners of this home in Ballard wanted to transform their partly finished basement and garage into fully finished and often used space in their home. To begin we looked at moving the narrow and steep existing stairway to a grand new stair in the center of the home, using an unused space in the existing piano room.
The basement was fully finished to create a new master bedroom retreat for the owners with a walk-in closet. The bathroom and laundry room were both updated with new finishes and fixtures. Small spaces were carved out for an office cubby room for her and a music studio space for him. Then the former garage was transformed into a light filled flex space for family projects. We installed Evoke LVT flooring throughout the lower level so this space feels warm yet will hold up to everyday life for this creative family.
Model Remodel was the general contractor on this remodel project and made the planning and construction of this project run smoothly, as always. The owners are thrilled with the transformation to their home.
Contractor: Model Remodel
Photography: Cindy Apple Photography
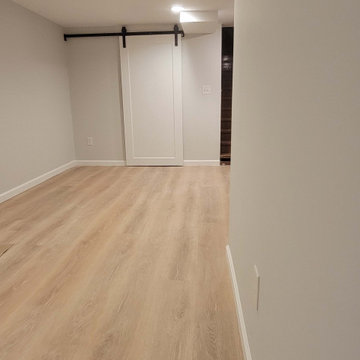
Here is the home office area, where the customer is going to have an industrial desk, with natural wood top, and metal legs, Having enough light and a warm space to work in the winter and a fresh and comfortable one in the summer is a must to a productive day at work.
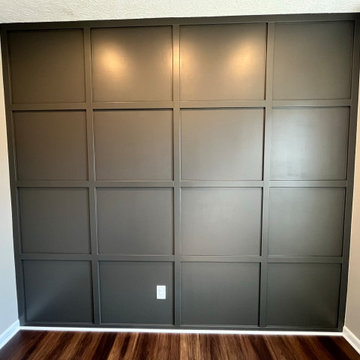
For this office remodel we added three recessed lights above a new accent wall as well as a ceiling fan. The paint colors for this project were Urban bronze (accent wall) and amazing grey! We removed the old carpet and put down some LVP. Let us know what you think.
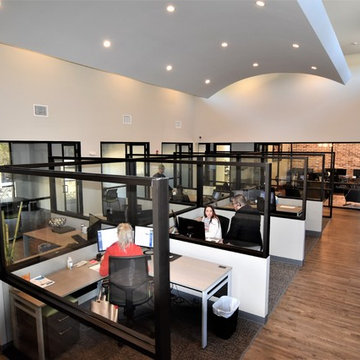
Gary Keith Jackson Design Inc, Architect
Interior Design Concepts, Interior Designer
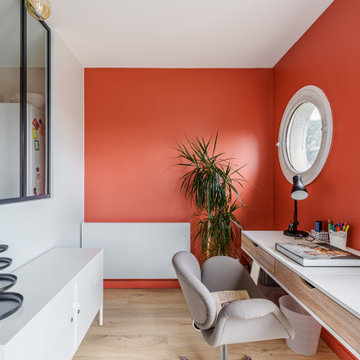
Derrière la cuisine se cache un petit bureau ouvert sur le coin canapé spacieux et fonctionnel, avec une touche déco et une couleur stimulante, avec accès à la terrasse, et son oeil de boeuf.
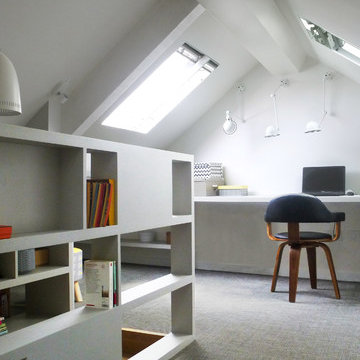
A l’étage, dans les combles, l’espace bureau minimaliste permet de travailler à l’écart et dans le calme. Atelier Sylvie Cahen
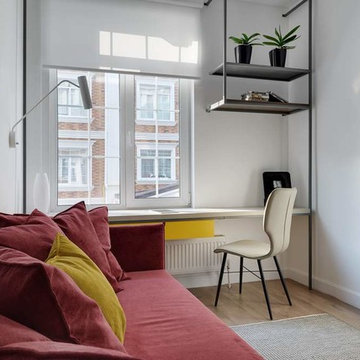
Острый дефицит пространства не стал преградой на пути создания современного интерьера для одного-двух человек . Важным моментом была максимальная функциональность помещений, и авторам удалось увеличить площадь апартаментов благодаря четко продуманной планировке, просто нужно было все правильно компоновать и совмещать. Подход был предельно элегантным – буквально склеив шкаф и полки в прихожей с полками и шкафом в спальне, мы подчеркнули простые линии и абсолютную функциональность. Для визуального расширения пространства использовали зеркало от пола до потолка, напротив шкафа в прихожей.
В спальне разместили все необходимое – и комфортное место для сна, и шкаф для хранения вещей, рабочий стол и полки.
Чтобы максимально сохранить открытое пространство поход из главной комнаты в кухню не стали преграждать дверью, открыв с прихожей плавно перетекающее пространство в кухню. Поддерживая выбраное цветовое решение, на фасадах кухни использовались три виды покрытий: текстура дерева, текстура имитирующая лен и шелковисто-матовая желтая текстура. Последним атмосферообразующим штрихом на кухни являеться векторный рисунок лисы, что «акуратно» размещен на графитовом фасаде, который ловко скривает технические моменты связанные с отоплением помещения.
Чтобы добавить воздуха, двери в санузел сделали в потолок, наделив ее еще функцией яркого цветового елемента. В пространстве санузла учитывался каждый милиметр, но вопрос был решен, нам удалось не просто разместить в нише все желаемые приборы , но и не испортить картинку- мы закрыли нишу деревянными фасадами, соответствующими стилю. И еще тонкая деталь ставшая изюменкой этой комнаты – это графичесий рисунок девушки напечатанный на плитке под заказ.
И вообще во всем остальном наш интерьер это чистый минимализм, с вкраплениями ярких цветовых элементов, на фоне белых стен, теплых текстур дерева и льна.
Большинство предметов мебели специально разработаны авторами для этого проекта. Корпусная мебель сделана местными мастерами по нашим эскизам предельно графична и лаконична.
Особую выразительность и яркую индивидуальность придают художественные произведения на холсте, в исполнении авторов проэкта. Картины созданы именно для этой квартиры и в тех же цветах что и двери, детали мебели, элементы декора .
В общем, по максимуму придерживаясь волны современного дизайна испоьзовав строгии линии и формы, наш интерьер не лишился жизни – он эмоциональный и сделан с любовью.
При создании итнерьера мы в первую очередь думаем о содержании, которое мы хотим в него вложить, и в процессе появляется форма. У каждого интерьера должна быть своя душа, своя енергетика, вложенная авторами и поддерживаемая хозяевами. Только так будет достигнута уникальность интерьера
Тандем, основанный на опыте, профессионализме и взаимном доверии стал основой для открытия собственной студии Bassano&Sivak design-studio, на счету которой множество реализованных проектов. И это еще далеко не все!)
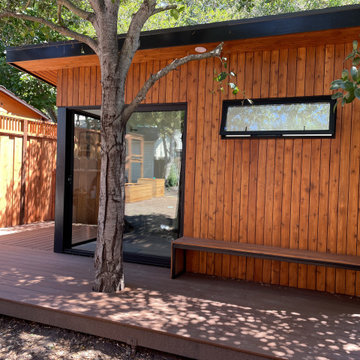
It's more than a shed, it's a lifestyle.
Your private, pre-fabricated, backyard office, art studio, home gym, and more.
Key Features:
-120 sqft of exterior wall (8' x 14' nominal size).
-97 sqft net interior space inside.
-Prefabricated panel system.
-Concrete foundation.
-Insulated walls, floor and roof.
-Outlets and lights installed.
-Corrugated metal exterior walls.
-Cedar board ventilated facade.
-Customizable deck.
Included in our base option:
-Premium black aluminum 72" wide sliding door.
-Premium black aluminum top window.
-Red cedar ventilated facade and soffit.
-Corrugated metal exterior walls.
-Sheetrock walls and ceiling inside, painted white.
-Premium vinyl flooring inside.
-Two outlets and two can ceiling lights inside.
-Two exterior soffit can lights.
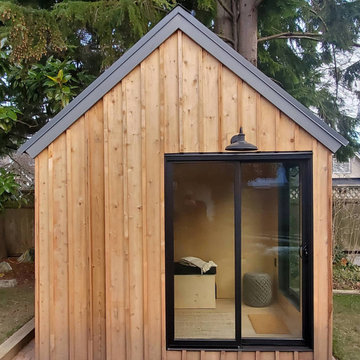
Expand your home with a personal office, study space or creative studio -- without the hassle of a major renovation. This is your modern workspace.
------------
Available for installations across Metro Vancouver. View the full collection of Signature Sheds here: https://www.novellaoutdoors.com/the-novella-signature-sheds
------------
View this model at our contactless open house: https://calendly.com/novelldb/novella-outdoors-contactless-open-house?month=2021-03
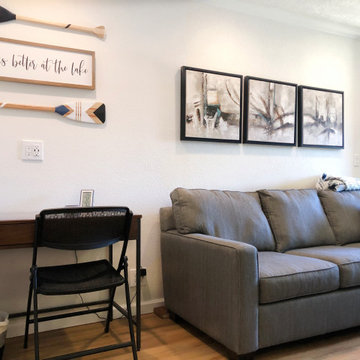
an odd closet was relocated to add this small space for a desk in the living room. A wise decision and it contributed to the open feeling.
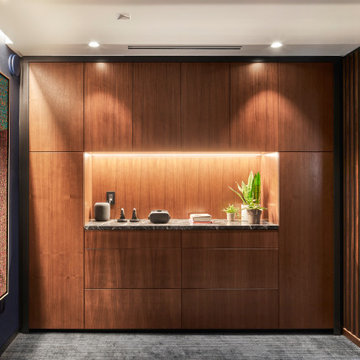
This custom built wood walnut veneer display unit features under cabinet lighting to draw focus onto the items displayed while adding an additional calming low light to the room.
This project was built with continuity in mind and flows from the display unit onto the decorative wall trim and transitions into a secondary room with built in floating shelves with additional display lighting.
716 Billeder af moderne hjemmekontor med vinylgulv
6
