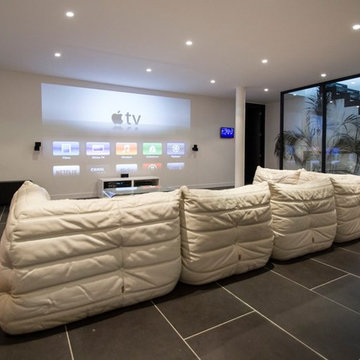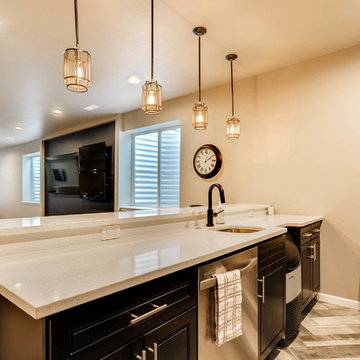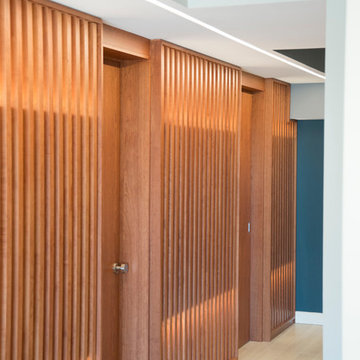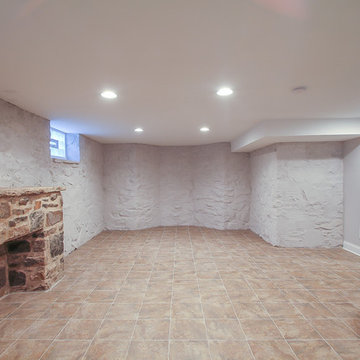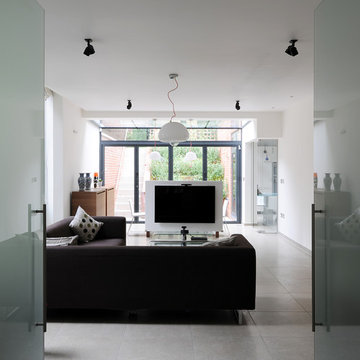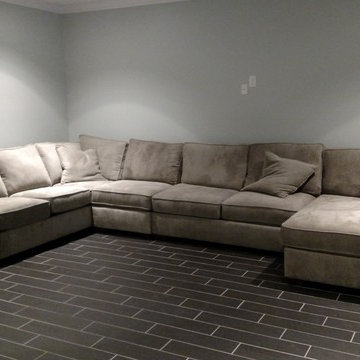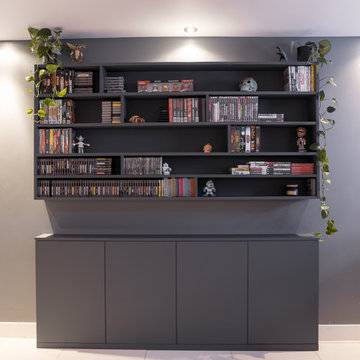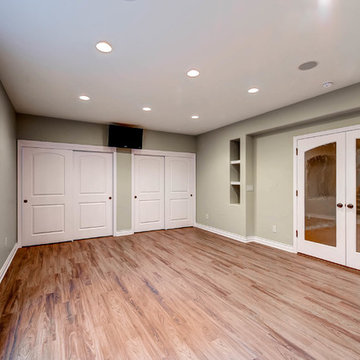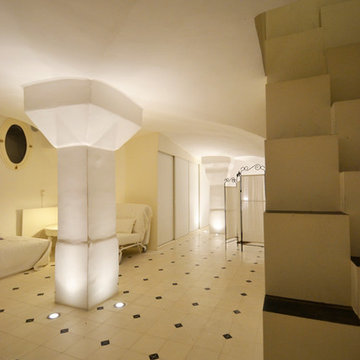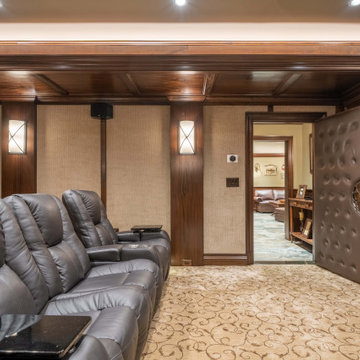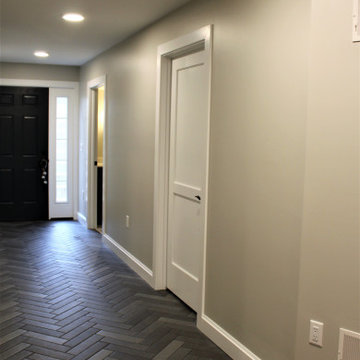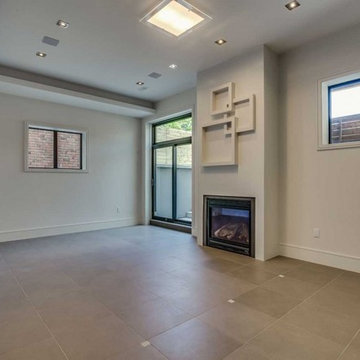482 Billeder af moderne kælder med gulv af keramiske fliser
Sorteret efter:
Budget
Sorter efter:Populær i dag
121 - 140 af 482 billeder
Item 1 ud af 3
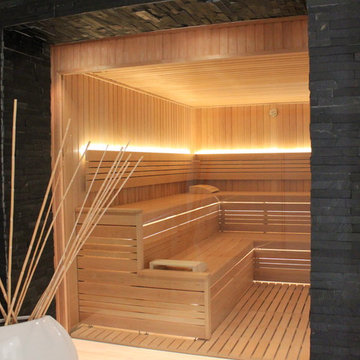
Contemporary sauna in riverside property with glass wall looking out on to split faced slate tiled lobby area.
Sue Garwood Interior Design
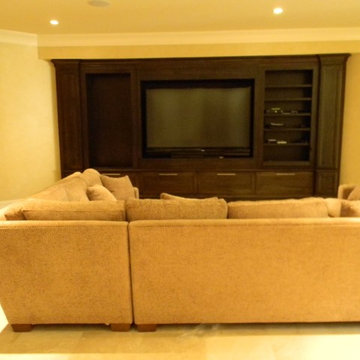
This is an older basement that we renovated, however many of the features are still interesting to showcase. The media wall is a "dummy" wall between the mechanical room and the main space. There is a door to the left of the TV that is clad with the cabinet panels and trim so it blends in with the wall. We were also able to take the utility paint grade stairs and have the stain mixed in with the finish to resemble stain grade stairs.
Photographed by: Matt Hoots
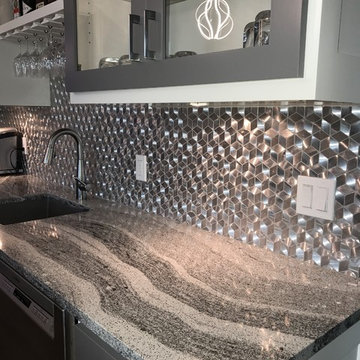
This beautiful home in Brandon recently completed the basement. The husband loves to golf, hence they put a golf simulator in the basement, two bedrooms, guest bathroom and an awesome wet bar with walk-in wine cellar. Our design team helped this homeowner select Cambria Roxwell quartz countertops for the wet bar and Cambria Swanbridge for the guest bathroom vanity. Even the stainless steel pegs that hold the wine bottles and LED changing lights in the wine cellar we provided.
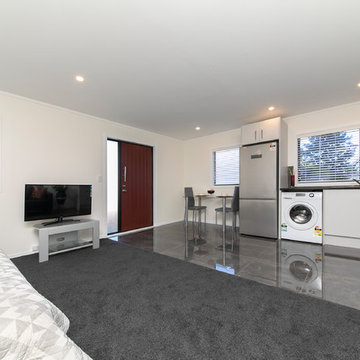
Conversion of a basement space into a separate studio with kitchen and bathroom.
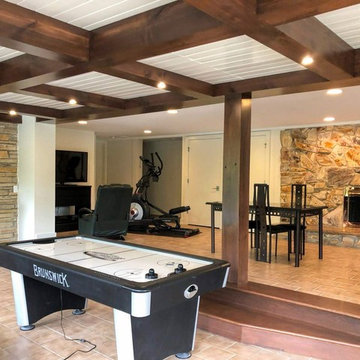
Beautiful coffered ceilings with stained wooden beams and white shiplap. Exposed stone wall and exposed stone fireplace add some texture and warmth to this space.
Architect: Meyer Design
Photos: 716 Media
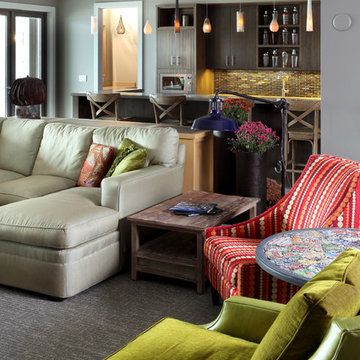
The Hasserton is a sleek take on the waterfront home. This multi-level design exudes modern chic as well as the comfort of a family cottage. The sprawling main floor footprint offers homeowners areas to lounge, a spacious kitchen, a formal dining room, access to outdoor living, and a luxurious master bedroom suite. The upper level features two additional bedrooms and a loft, while the lower level is the entertainment center of the home. A curved beverage bar sits adjacent to comfortable sitting areas. A guest bedroom and exercise facility are also located on this floor.
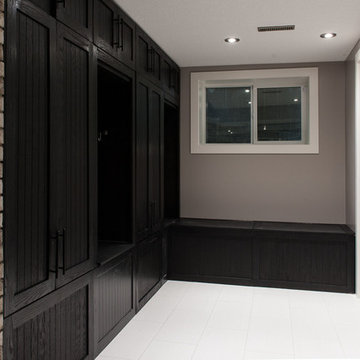
You may be asking. . .why put a mudroom in the basement? This house is unique in a sense that it has a garage entry to the basement. It was built in the 70's, so it was really fun to re-invent. In this room we cut in a large window to bring more light in and the custom cabinetry doubles as a mudroom and extra storage. Cabinets up top for misc things like bug spray, shoe polish.... large cabinets for sport storage, tall custom shoe rack, extra jacket storage. The bench opens to add even more spots to declutter with.
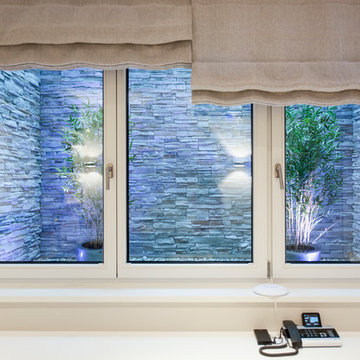
Die Möbel wurden von freudenspiel entworfen und vom Schreiner gebaut. Das große Bücherregal, dessen Rückwand in Purpur lackiert wurde, versteckt mit einer großen Schiebetür zugleich auch den Fernseher. Alle Türen sind Schiebtüren und können variabel verschoben werden.
Wir haben den Schreibtisch direkt unter das große Fenster gesetzt und den Lichtschacht verschönert, indem die drei Wände mit Naturstein gefliest wurden. Die zwei künstliche Bambuspflanzen werden indirekt beleuchtet, was den Ausblick attraktiver und heller macht.
Design: freudenspiel by Elisabeth Zola
Fotos: Zolaproduction
482 Billeder af moderne kælder med gulv af keramiske fliser
7
