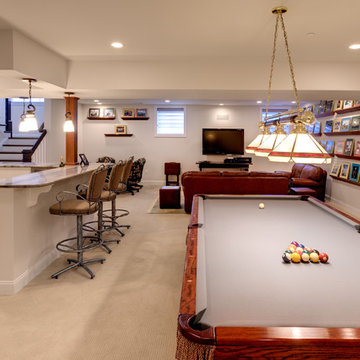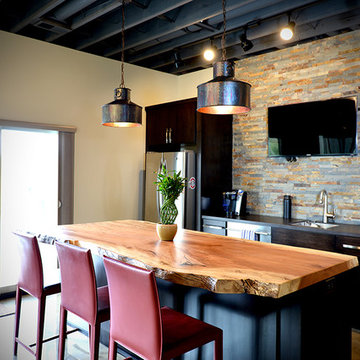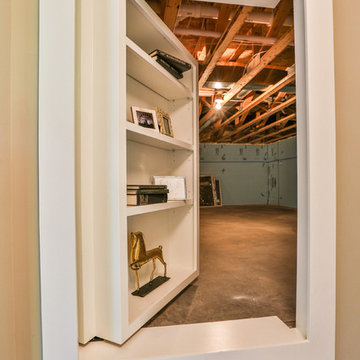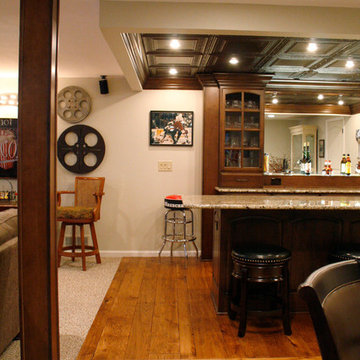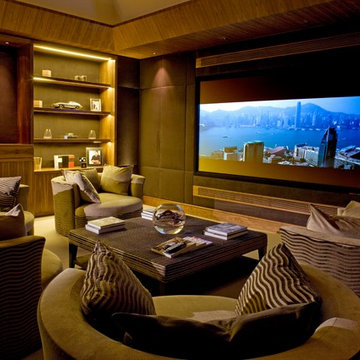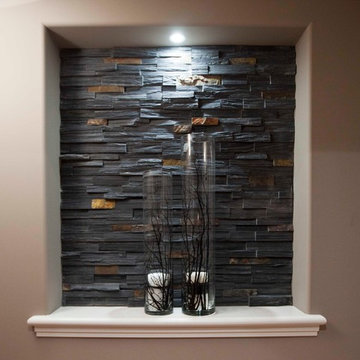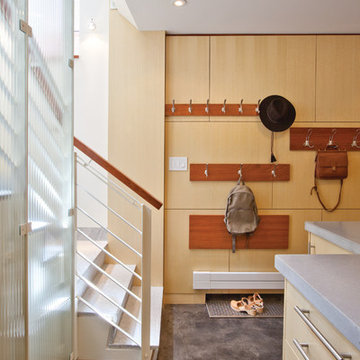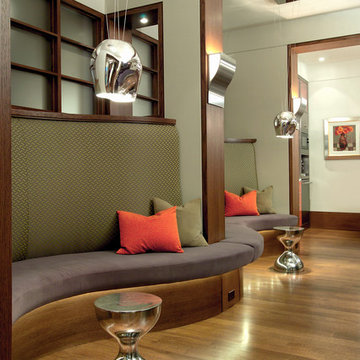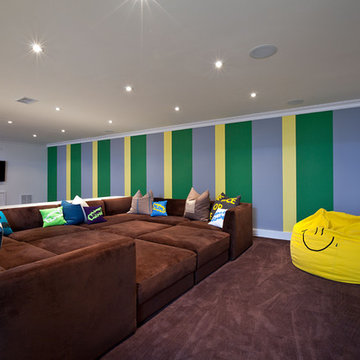32.568 Billeder af moderne kælder
Sorteret efter:
Budget
Sorter efter:Populær i dag
121 - 140 af 32.568 billeder
Item 1 ud af 2
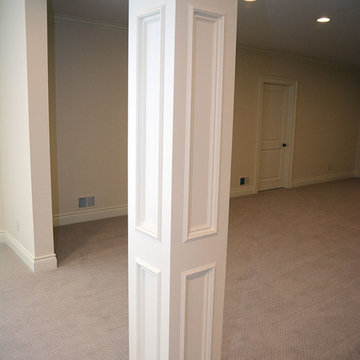
Basement support post wood molding detail. Home built by Rembrandt Construction, Inc - Traverse City, Michigan 231.645.7200 www.rembrandtconstruction.com . Photos by George DeGorski
Find den rigtige lokale ekspert til dit projekt
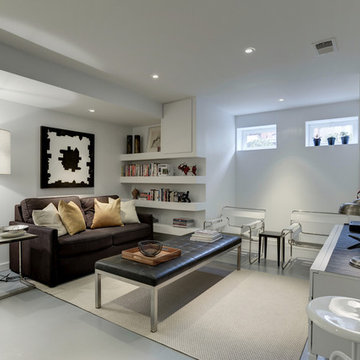
Contractor: AllenBuilt Inc.
Interior Designer: Cecconi Simone
Photographer: Connie Gauthier with HomeVisit
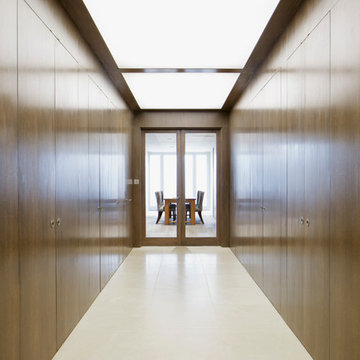
Not all extensions are visible! Here a new basement has been constructed under the existing house creating an additional 130 square metres (1,400 square feet) of space. The key to creating pleasant underground rooms is the clever use of available natural light, good ceiling heights, and a simple plan layout that avoids narrow corridors. In this project a large oak lined hallway allows access to all the new rooms, which include a multi-function family room, a gym, a hobby room/workshop, a shower room and a temperature-controlled wine store.
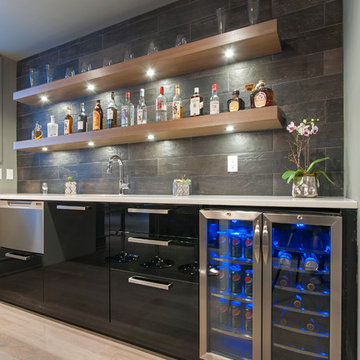
For all inquiries regarding cabinetry please call us at 604 795 3522 or email us at contactus@oldworldkitchens.com.
Unfortunately we are unable to provide information regarding content unrelated to our cabinetry.
Photography: Bob Young (bobyoungphoto.com)
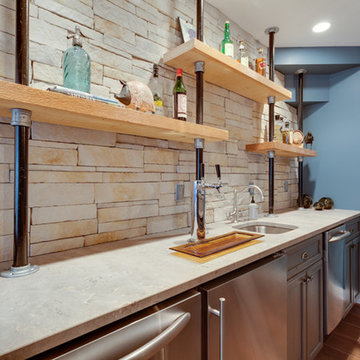
This fun, open and contemporary bar was designed by Reico Kitchen & Bath in Springfield, VA in collaboration with Adam Kosna of Kosna Design Remodeling and features cabinets from Woodharbor in the Madison Maple door style in the Sawyer Smoke Stack finish.
Photos by BTW Images LLC, www.btwimages.com.
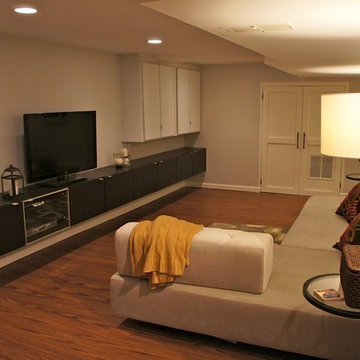
Our basement serves as the main storage area for our tiny house, a playroom for our son, a media room, and a guest room whenever we have friends in town. The Tillary sofas (from West Elm) are each the size of a twin bed, so when pushed together with the back cushions removed, they make a King sized bed. We used Ikea wall cabinets, hung 1" off the floor in the back of the room for additional storage. We then built a wooden waterfall countertop around them. It is stained with minwax Kona to match the Ikea Besta media center on the other wall.
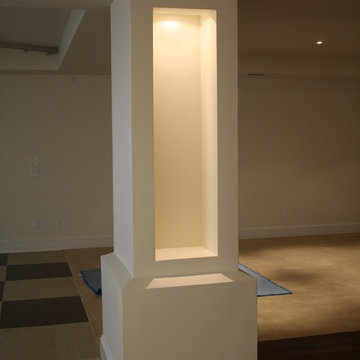
This is a custom column with a built in puck light for displaying art pieces. It also has a removable shelf.
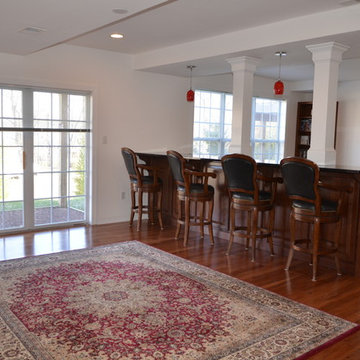
The support columns were integrated into the half wall bar. Dark wood was used to offset the stark white columns and dark granite countertop on one side of the wall. Comfortable, stylish bar stools with wooden backs and leather seats were set up along the half wall bar, making convenient seating for either watching the TV, having a drink with friends, or working on your laptop. The seating matches the dark wood of the wall, making it feel like one piece. Line of glass panels provide plenty of natural lighting as well as a gorgeous view into the back yard, which you can access through one of the sliding doors. Recessed lighting and smart hanging light fixtures were also added to make up the difference in lighting on rainy/cloudy days and for evening gatherings/activities.
Gorgeous dark wood flooring was installed to match the dark wood of the half-wall bar and other accents in the room. The walls and ceiling match the support columns with a stark white, helping to keep the space bright – which is especially helpful when using the space for work purposes.

An open floorplan creatively incorporates space for a bar and seating, pool area, gas fireplace, and theatre room (set off by seating and cabinetry).

Inspired by sandy shorelines on the California coast, this beachy blonde floor brings just the right amount of variation to each room. With the Modin Collection, we have raised the bar on luxury vinyl plank. The result is a new standard in resilient flooring. Modin offers true embossed in register texture, a low sheen level, a rigid SPC core, an industry-leading wear layer, and so much more.
32.568 Billeder af moderne kælder

The basis for this remodel is a three-dimensional vision that enabled designers to repurpose the layout and its elevations to support a contemporary lifestyle. The mastery of the project is the interplay of artistry and architecture that introduced a pair of trestles attached to a modern grid-framed skylight; that replaced a treehouse spiral staircase with a glass-enclosed stairway; that juxtaposed smooth plaster with textured travertine; that worked in clean lines and neutral tones to create the canvas for the new residents’ imprint.
7
