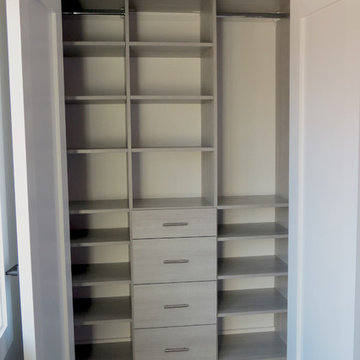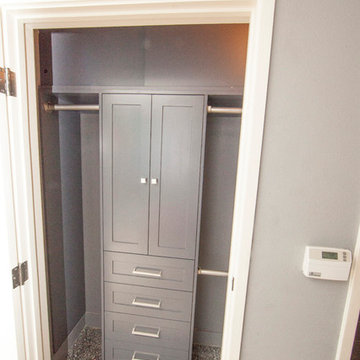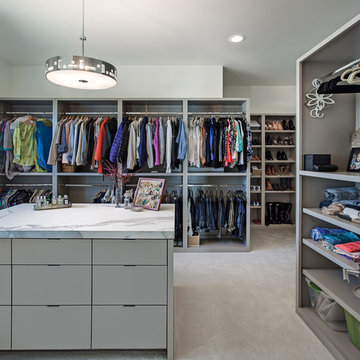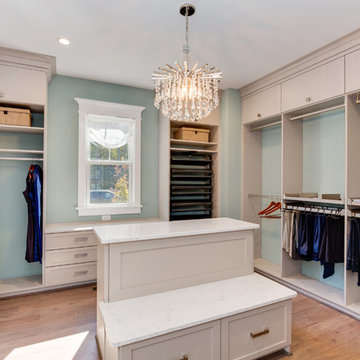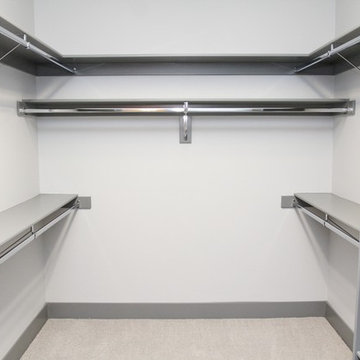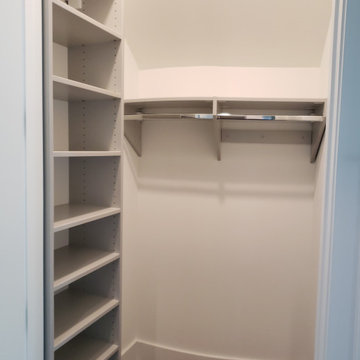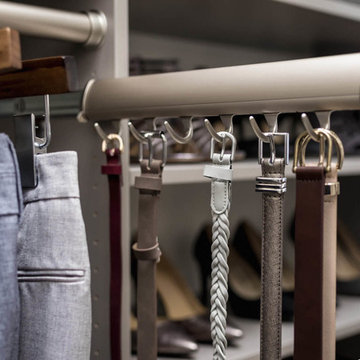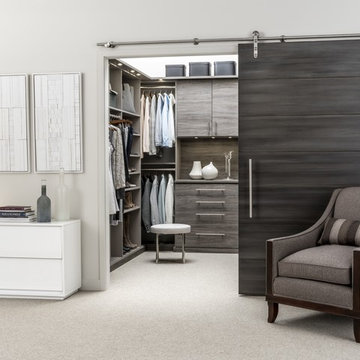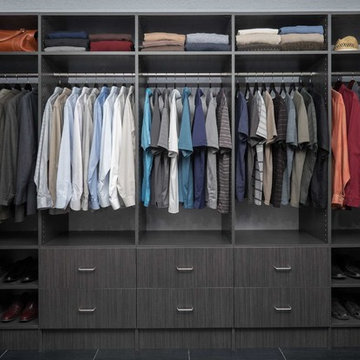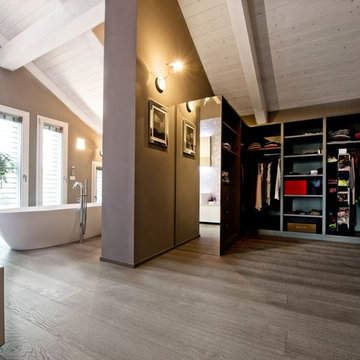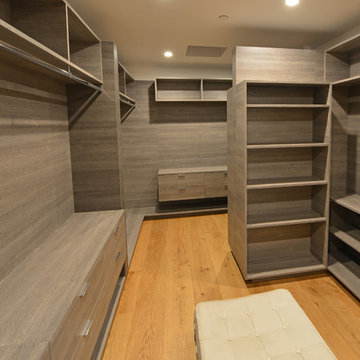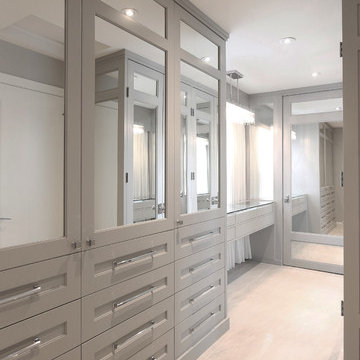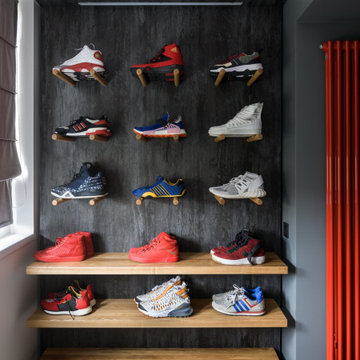1.890 Billeder af moderne opbevaring og garderobe med grå skabe
Sorteret efter:
Budget
Sorter efter:Populær i dag
161 - 180 af 1.890 billeder
Item 1 ud af 3
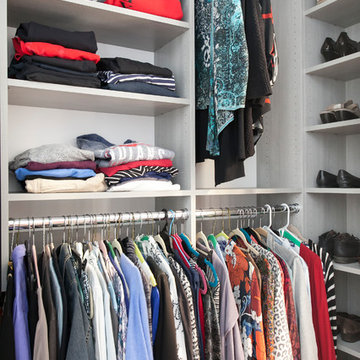
Bars for hanging garments as well as shelves for folded garments make this closet efficient and practical. Shoes are easily accessible, each pair stored in their own cubby.
Photo by Chrissy Racho.
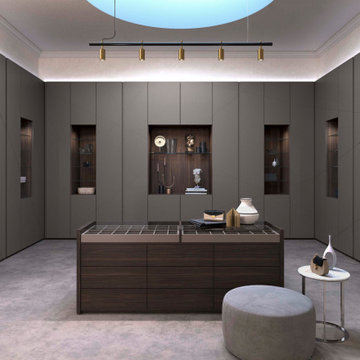
A modern walk-in closet from the Armadi Collection. Built to order, you can customize it with glass, wallpaper, different finishes, and colors.
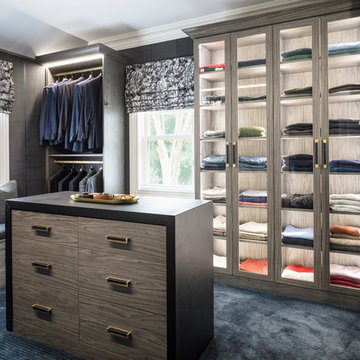
Men's Dressing room tailored to his specifications. Leather details, and textured materials highlighted by lighting throughout.

Our dual-door glass sliding wardrobes are the perfect blend of style and functionality. They are made from high-quality materials and construction with sleek glass doors and brushed metal handles. They are perfect for any bedroom or home office. They are available in various colours and styles to suit your taste.
Our wardrobes offer ample storage space for all your clothing, accessories, and belongings. They have multiple hanging rails, drawers, and shelves, so you can keep everything organised and out of sight.
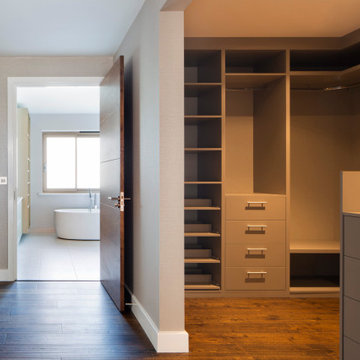
These are large houses at 775 sqm each comprising: 7 bedrooms with en-suite bathrooms, including 2 rooms with walk-in cupboards (the master suite also incorporates a lounge); fully fitted Leicht kitchen and pantry; 3 reception rooms; dining room; lift, stair, study and gym within a communal area; staff and security guard bedrooms with en-suite bathrooms and a laundry; as well as external areas for parking and front and rear gardens.
The concept was to create a grand and open feeling home with an immediate connection from entrance to garden, whilst maintaining a sense of privacy and retreat. The family want to be able to relax or to entertain comfortably. Our brief for the interior was to create a modern but classic feeling home and we have responded with a simple palette of soft colours and natural materials – often with a twist on a traditional theme.
Our design was very much inspired by the Arts & Crafts movement. The new houses blend in with the surroundings but stand out in terms of quality. Facades are predominantly buff facing brick with embedded niches. Deep blue engineering brick quoins highlight the building’s edges and soldier courses highlight window heads. Aluminium windows are powder-coated to match the facade and limestone cills underscore openings and cap the chimney. Gables are rendered off-white and patterned in relief and the dark blue clay tiled roof is striking. Overall, the impression of the house is bold but soft, clean and well proportioned, intimate and elegant despite its size.
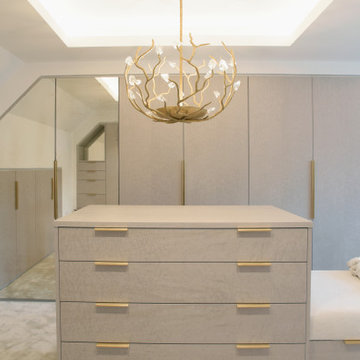
This elegant dressing room has been designed with a lady in mind... A lavish Birdseye Maple and antique mirror finishes are harmoniously accented by brushed brass ironmongery and a very special Blossom chandelier
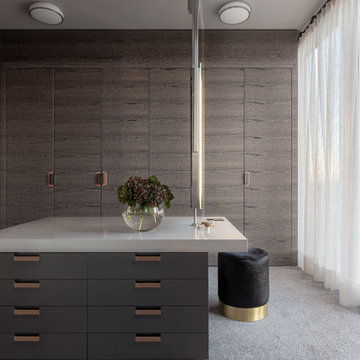
Serving as a weekend getaway dwelling, these clients opted for a comfortable contemporary aesthetic. “Citified with a bit of glamour” was our mantra.
To contrast the linear aspects of the great room and to provide both internal and external views, a large irregularly-shaped sectional was employed. It was paired with two iconic Mario Bellini lounge chairs that provide an elegant air to the space, all anchored by a 20’ round wool rug.
A hint of European sensibility is revealed with the use of bespoke lighting. Multi-globe ceiling fixtures crown the great room, while individual pendants adorn the split dining table. The custom dining table top became a true piece of art: a laser-cut brass panel with a map of the client’s Northern California hometown speaks to his passion for maps and adds dimension and interest to this table.
The entryway features a bronze, stainless steel, and wood console against a backdrop of precious stone. A bold bronze sculpture in the great room draws the eye to the glass and beyond. The walls and ceilings were given a faux finish of metallic woven, grass-cloth type texture, bringing an element of glamour and drama.
In the master bedroom an art piece was commissioned to hang above the bed, blending a lifetime of poems, photographs, and song lyrics into a visual representation of a classic love story. Adjacent to this art piece is a full-size print of the client’s own photography work, backlit and custom-framed to add personality to a room full of exquisite art. A collection of outstanding pieces, that would make any art collector proud, complete this couple’s favorite weekend getaway with stunning city views.
Photo Credit: David Duncan Livingston
1.890 Billeder af moderne opbevaring og garderobe med grå skabe
9
