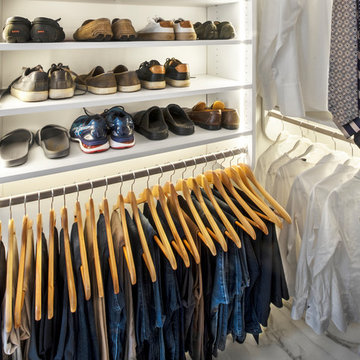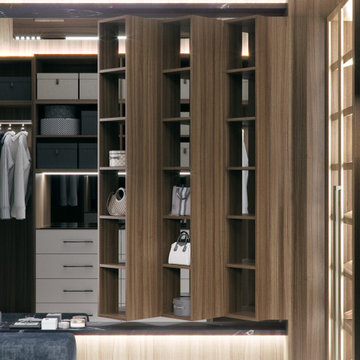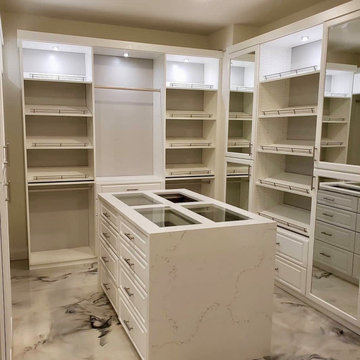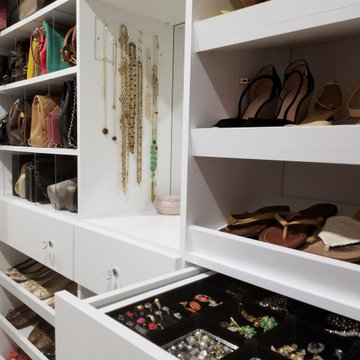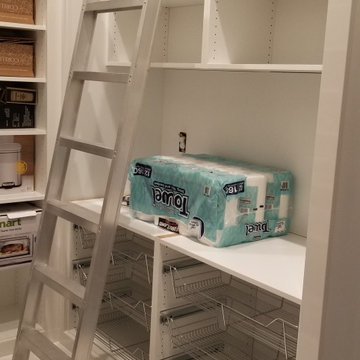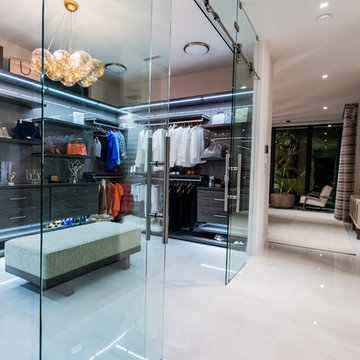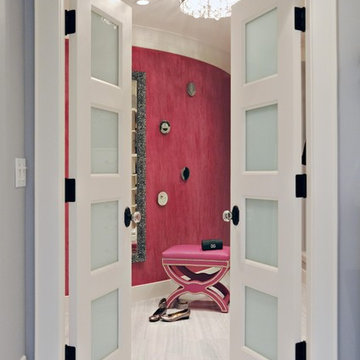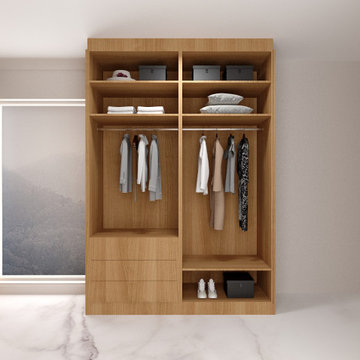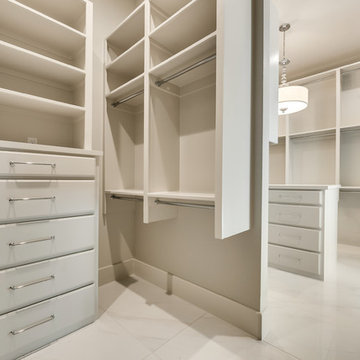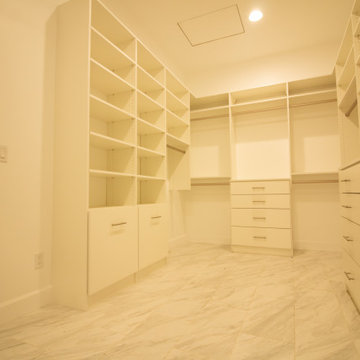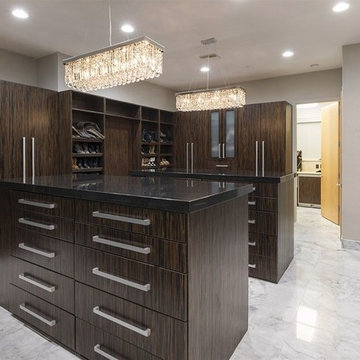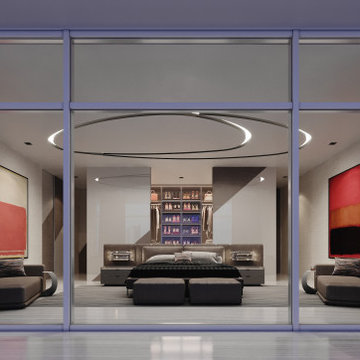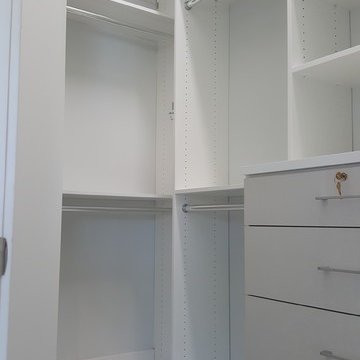300 Billeder af moderne opbevaring og garderobe med marmorgulv
Sorteret efter:
Budget
Sorter efter:Populær i dag
81 - 100 af 300 billeder
Item 1 ud af 3
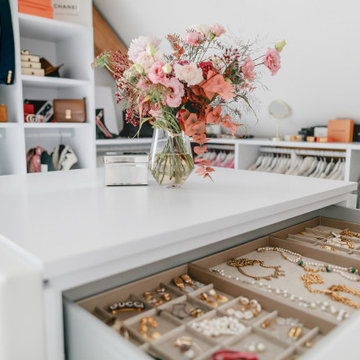
Schmuckeinteilung nach Maß individuell gefertigt. Man kann sich die Art der Einteilung, sowie die Materialien und Farben auswählen. Hier zum Beispiel Leder und Samt in einem warmen beige Ton.
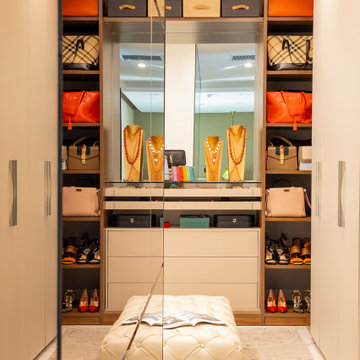
New construction, our interior design firm was hired to assist clients with the interior design as well as to select all the finishes. Clients were fascinated with the final results.
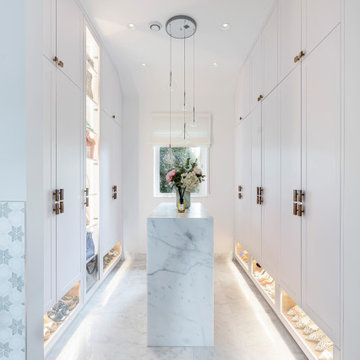
The client wanted a dressing room that felt like she was walking into a smart boutique showroom. We put her lovely bags on display and created an island to put clothes on when she was dressing. The island drawers open in both directions so that they can be opened from both sides of the dressing room.
The bespoke door handles are made of Walnut dropped in resin. They match the gorgeous solid Walnut that we used to create the carcass cabinetry. The internal drawers are solid Walnut with dovetail joints and the exterior is spray lacquered and easy to clean.
Pendant lighting over the island and vanity creates a fresh, light feel in the morning and some shadows and atmosphere at night.
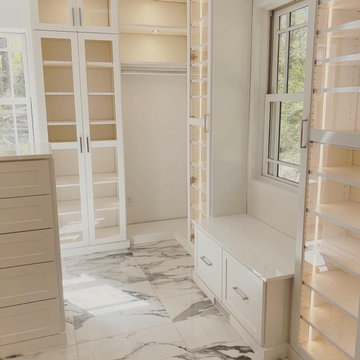
When we say we have the best designers, we mean we have the best designers!
Check out this gorgeous closet designed by Debbie Anastos.
"Debbie was a very talented and amazing person to work with. Can’t wait to work with her again on all my future projects! " -@mrs.peachykeen
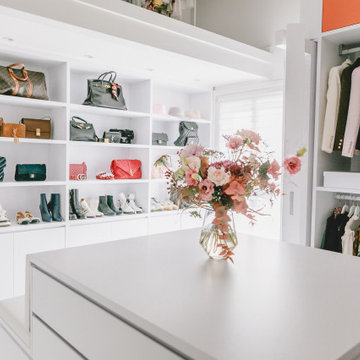
Ankleide nach Maß gefertigt mit offenen Regalen und geschlossenen Drehtüren-Elementen, Insel mit Sitzbank, drehbaren Spiegelauszug
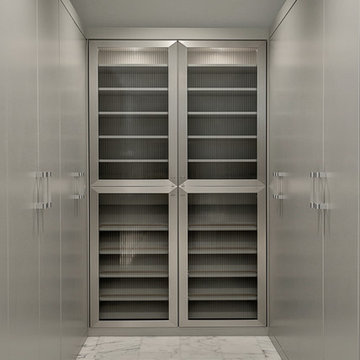
Azalea is The 2012 New American Home as commissioned by the National Association of Home Builders and was featured and shown at the International Builders Show and in Florida Design Magazine, Volume 22; No. 4; Issue 24-12. With 4,335 square foot of air conditioned space and a total under roof square footage of 5,643 this home has four bedrooms, four full bathrooms, and two half bathrooms. It was designed and constructed to achieve the highest level of “green” certification while still including sophisticated technology such as retractable window shades, motorized glass doors and a high-tech surveillance system operable just by the touch of an iPad or iPhone. This showcase residence has been deemed an “urban-suburban” home and happily dwells among single family homes and condominiums. The two story home brings together the indoors and outdoors in a seamless blend with motorized doors opening from interior space to the outdoor space. Two separate second floor lounge terraces also flow seamlessly from the inside. The front door opens to an interior lanai, pool, and deck while floor-to-ceiling glass walls reveal the indoor living space. An interior art gallery wall is an entertaining masterpiece and is completed by a wet bar at one end with a separate powder room. The open kitchen welcomes guests to gather and when the floor to ceiling retractable glass doors are open the great room and lanai flow together as one cohesive space. A summer kitchen takes the hospitality poolside.
Awards:
2012 Golden Aurora Award – “Best of Show”, Southeast Building Conference
– Grand Aurora Award – “Best of State” – Florida
– Grand Aurora Award – Custom Home, One-of-a-Kind $2,000,001 – $3,000,000
– Grand Aurora Award – Green Construction Demonstration Model
– Grand Aurora Award – Best Energy Efficient Home
– Grand Aurora Award – Best Solar Energy Efficient House
– Grand Aurora Award – Best Natural Gas Single Family Home
– Aurora Award, Green Construction – New Construction over $2,000,001
– Aurora Award – Best Water-Wise Home
– Aurora Award – Interior Detailing over $2,000,001
2012 Parade of Homes – “Grand Award Winner”, HBA of Metro Orlando
– First Place – Custom Home
2012 Major Achievement Award, HBA of Metro Orlando
– Best Interior Design
2012 Orlando Home & Leisure’s:
– Outdoor Living Space of the Year
– Specialty Room of the Year
2012 Gold Nugget Awards, Pacific Coast Builders Conference
– Grand Award, Indoor/Outdoor Space
– Merit Award, Best Custom Home 3,000 – 5,000 sq. ft.
2012 Design Excellence Awards, Residential Design & Build magazine
– Best Custom Home 4,000 – 4,999 sq ft
– Best Green Home
– Best Outdoor Living
– Best Specialty Room
– Best Use of Technology
2012 Residential Coverings Award, Coverings Show
2012 AIA Orlando Design Awards
– Residential Design, Award of Merit
– Sustainable Design, Award of Merit
2012 American Residential Design Awards, AIBD
– First Place – Custom Luxury Homes, 4,001 – 5,000 sq ft
– Second Place – Green Design
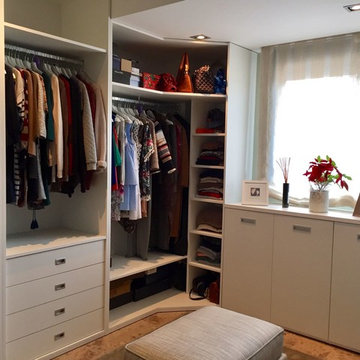
VESTIDOR INSTALADO.-
Buenas tardes a todos.
Hoy os dejamos un proyecto de un vestidor y sobre el que también podréis ver fotos de su posterior instalación.
Aprovechando la amplia zona de que disponíamos hemos habilitado varios armarios a medida según las necesidades de nuestro cliente, creando dos zonas para los dos cónyuges, a derecha e izquierda.
Hemos aprovechado el espacio bajo la ventana para emplazar una cómoda a medida con puertas. Esta hará la función de zapatero.
Hemos optimizado las zonas con pilares. En primera instancia, el pilar situado junto a la ventana, donde hemos colocado el armario rincón con un cajeado y al que hemos dispuesto una zona de estantes y otra con barra de colgar. Hemos aprovechado la menor altura debido a la talla, para disponer luces halógenas. El pilar situado a la derecha de la estancia (bajantes) lo hemos optimizado con una estantería de menor profundidad para zapatos y otros.
Con el objetivo de mantener la sensación de amplitud optamos por tonos suaves tanto en los armarios como en el resto de superficies.
Esperamos os guste.
RECUERDA.- si buscas mobiliario y tapicería de calidad no dudes en visitarnos.
------------ PRESUPUESTOS SIN COMPROMISO.-----
FINANCIACIÓN SIN INTERESES, CONSÚLTANOS.
300 Billeder af moderne opbevaring og garderobe med marmorgulv
5
