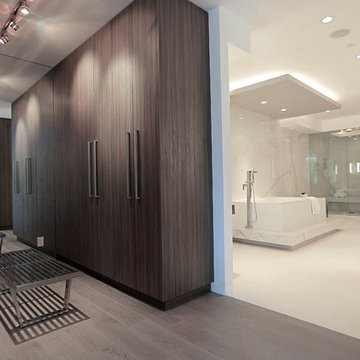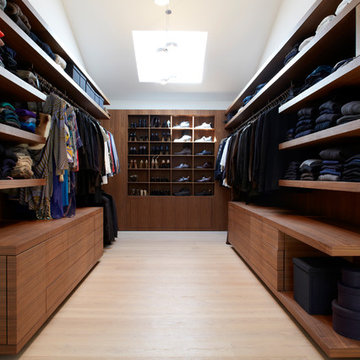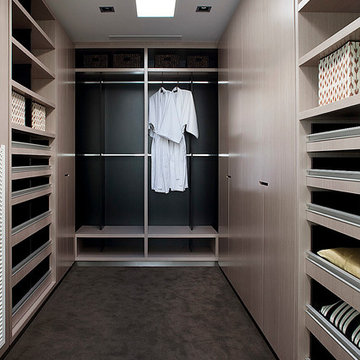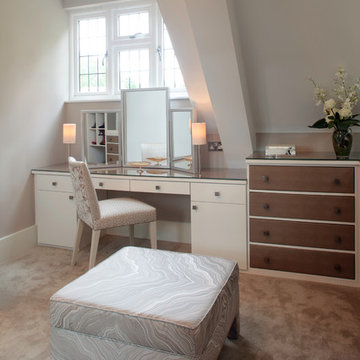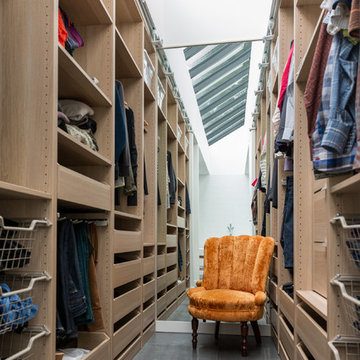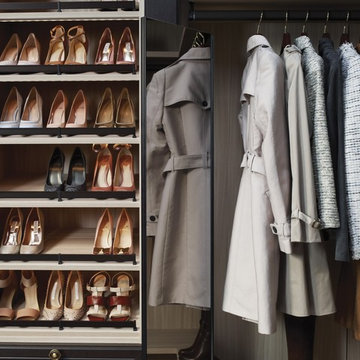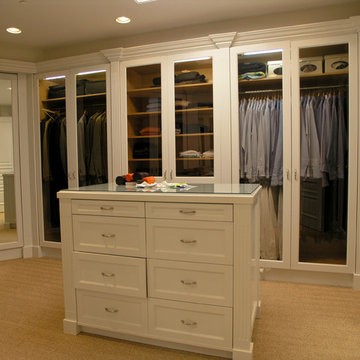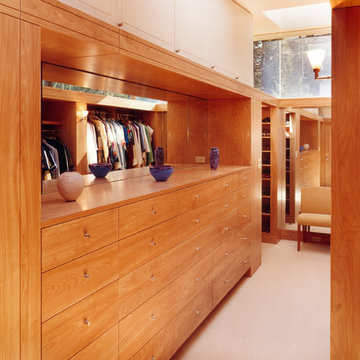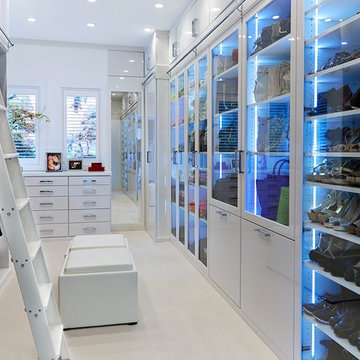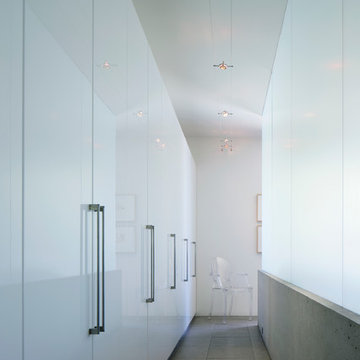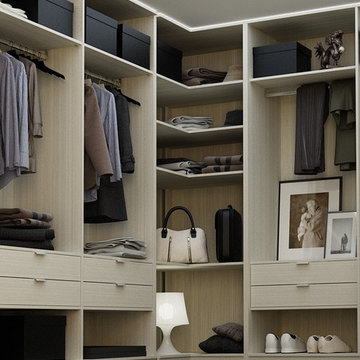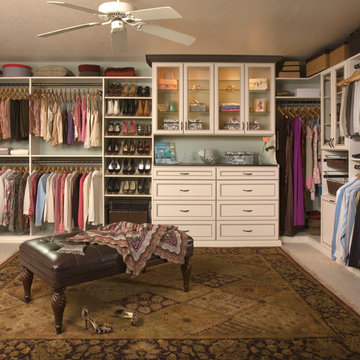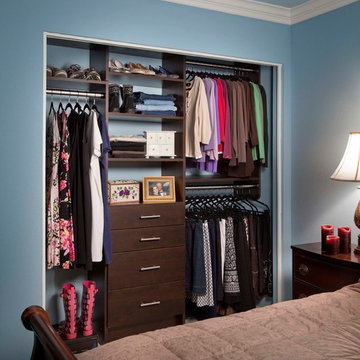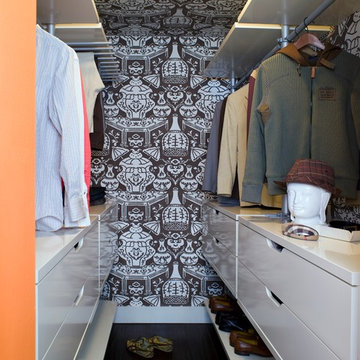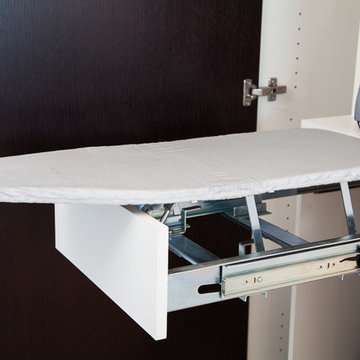76.085 Billeder af moderne opbevaring og garderobe
Sorteret efter:
Budget
Sorter efter:Populær i dag
2201 - 2220 af 76.085 billeder
Item 1 ud af 2
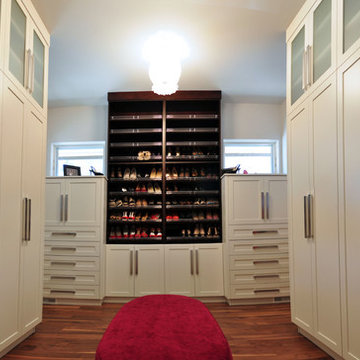
Located in a unique and private end of a cul-de-sac with spectacular, panoramic view of the South Thompson river valley, the city of Kamloops and Kamloops Lake. The front and back window walls create transparency through the core of this beautiful home. The open spiral staircase adds to the unencumbered spaciousness of the integrated living spaces. Expansive garden doors provide seamless transitions to backyard patio and pool areas.
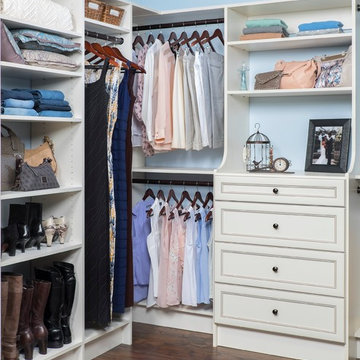
Master walk-in closet (left angle) in our Antique White finish with Premier style drawers and hutch. Accessories include oil rubbed bronze closet rods and drawer knobs.
Find den rigtige lokale ekspert til dit projekt
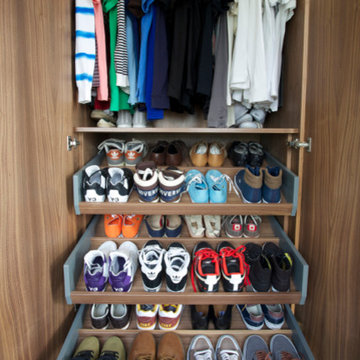
Custom made shoe storage with cantilever clothes rail above fitted into a walnut veneer wardrobe. The bespoke shoe racks each have two rows of shoes with up-stands to hold the shoes in place all fitted on soft close runners. These were designed and made for a specific wardrobe and can be designed and made to fit into numerous other wardrobes. Design and manufacture by Carpenter & Carpenter Ltd, photography by Gregory Davies Photography.

Built from the ground up on 80 acres outside Dallas, Oregon, this new modern ranch house is a balanced blend of natural and industrial elements. The custom home beautifully combines various materials, unique lines and angles, and attractive finishes throughout. The property owners wanted to create a living space with a strong indoor-outdoor connection. We integrated built-in sky lights, floor-to-ceiling windows and vaulted ceilings to attract ample, natural lighting. The master bathroom is spacious and features an open shower room with soaking tub and natural pebble tiling. There is custom-built cabinetry throughout the home, including extensive closet space, library shelving, and floating side tables in the master bedroom. The home flows easily from one room to the next and features a covered walkway between the garage and house. One of our favorite features in the home is the two-sided fireplace – one side facing the living room and the other facing the outdoor space. In addition to the fireplace, the homeowners can enjoy an outdoor living space including a seating area, in-ground fire pit and soaking tub.
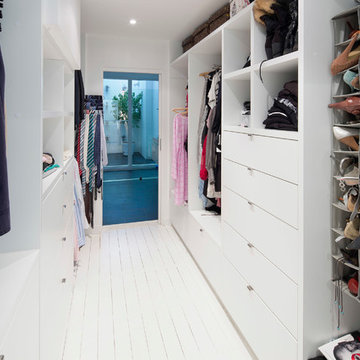
Well organised walk in robe. Walk behind the bed head through the robe and into the ensuite
76.085 Billeder af moderne opbevaring og garderobe
111
