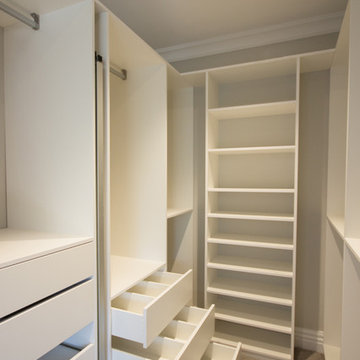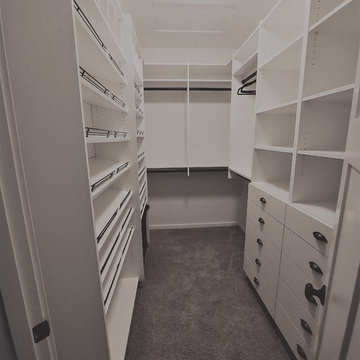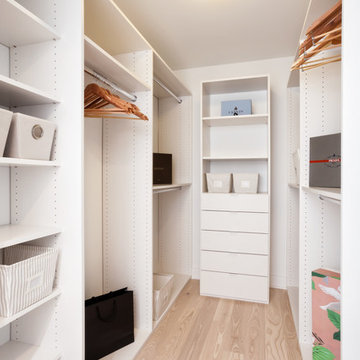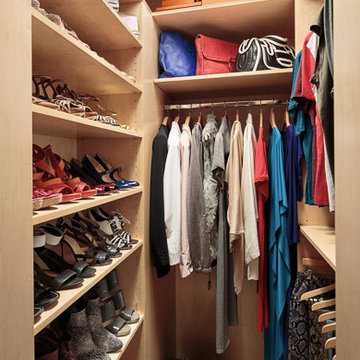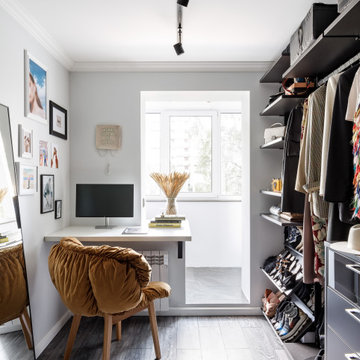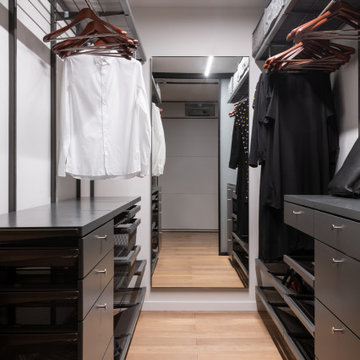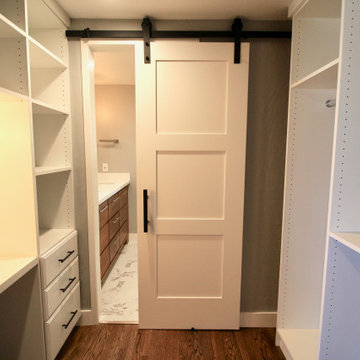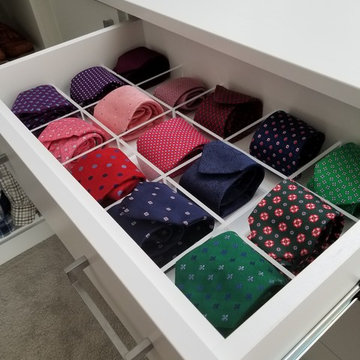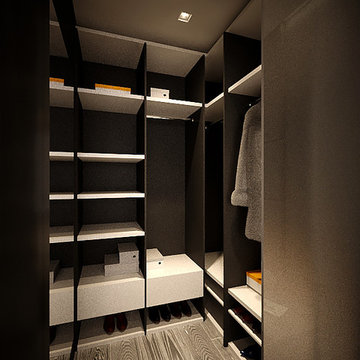5.539 Billeder af moderne opbevaring og garderobe
Sorteret efter:
Budget
Sorter efter:Populær i dag
141 - 160 af 5.539 billeder
Item 1 ud af 3
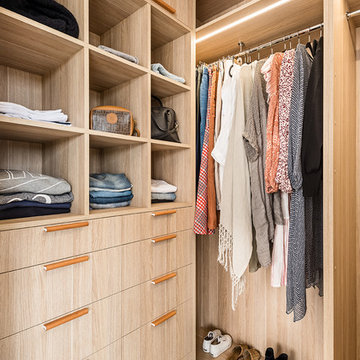
The master walk-in wardrobe from the Love Shack TV project featuring cabinetry in Laminex 'Classic Oak' Nuance finish and leather wrapped handles from MadeMeasure.
Designed By: Rex Hirst
Photographed By: Tim Turner
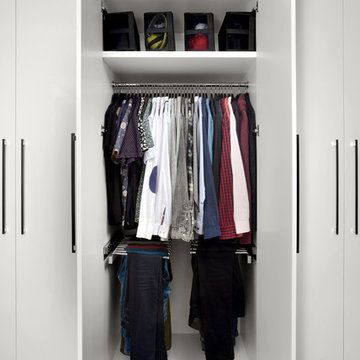
An organized closet is key. Here we went with built in pant racks and additional storage in boxes.
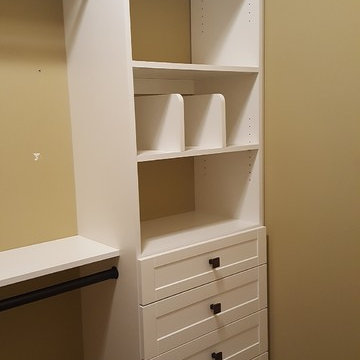
Small master walk in closet with his and her drawers. Oil rubbed bronze rods and hardware. Includes wall mounted coat hooks.
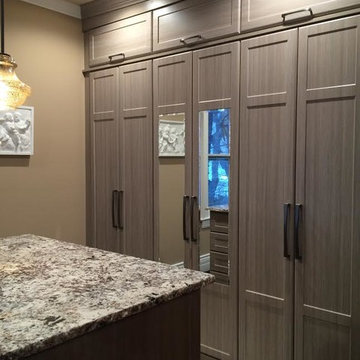
A built-in wardrobe can dramatically add storage space. However, it can also be a real architectural asset to a home. with a little attention to detail. This adds order to the space but also character. Photos by Creative Storage
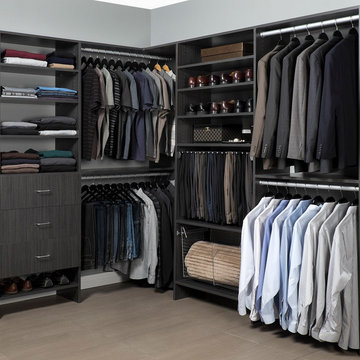
Master Walk-in Closet in Licorice Finish and Flat Panel Drawers with Brushed Chrome Accessories: Closet Rod, Slide-out Pant Rack, Slide-out Basket and Handles
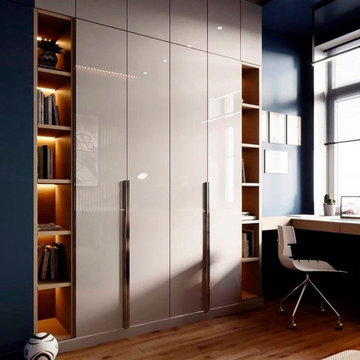
Offices and Storage by Komandor. Sometimes you just need a little space… to work...or put things away…especially during these times. So many of us are working where ever we can find an unoccupied spot. We can help you carve out an area in your home that is just right for you. Whether you need a small nook or an entire room we can design a working environment that simultaneously meets your requirements, exceeds your expectations and looks organized & stylish!
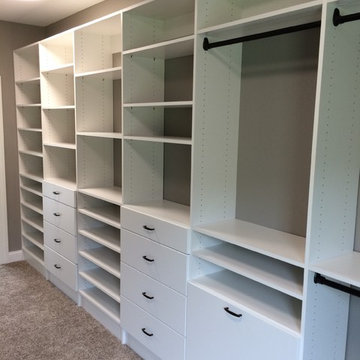
This narrow master closet was designed to maximize every square foot of this space. His and Hers areas were duplicated using a drawer tower and a shelf tower. We also added a bench with a drawer and some double/ long hang.
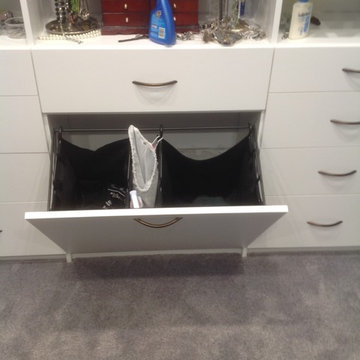
Tilt Out Hamper with removable bags with convenient carry handles. Very sturdy, and makes keeping your floor uncluttered in your room or the kid's rooms a snap. We maximized the storage in this closet, which had a low slanted ceiling that restricted height on several walls. We added features such as a tilt out hamper, valet rods, scarf rack, and belt racks. We also added a slide out mirror, shown in one of the pictures here.
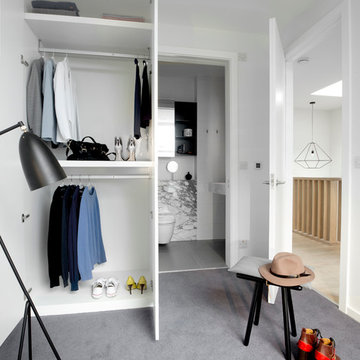
Built-in wardrobe, en-suite shower room and double bedroom with secondary en-suite study area. Solid oak balustrade and staircase with full width clear skylight above.
Photography By Pawel Regdosz
© SigmaLondon
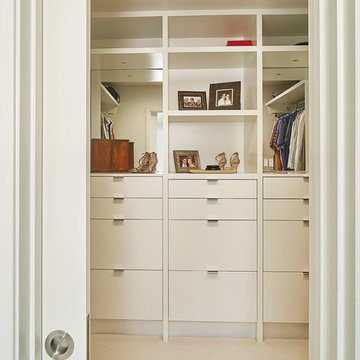
The clients wanted to update the entire house to be more current, functional and family-friendly but do it in such a way that it retained and/or enhanced the home's existing mid-century modern vibe.
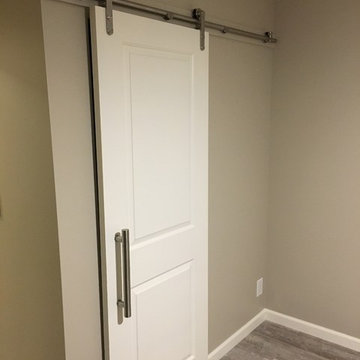
A solid core raised panel closet door installed with simple, cleanly designed stainless steel barn door hardware. The hidden floor mounted door guide, eliminates the accommodation of door swing radius while maximizing bedroom floor space and affording a versatile furniture layout. Wood look distressed porcelain plank floor tile flows seamlessly from the bedroom into the closet with a privacy lock off closet and custom built-in shelving unit.
5.539 Billeder af moderne opbevaring og garderobe
8
