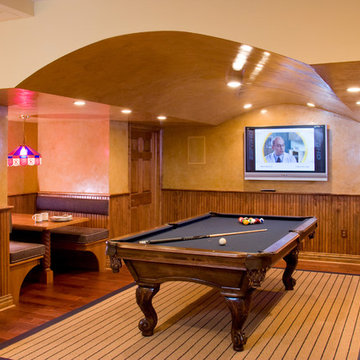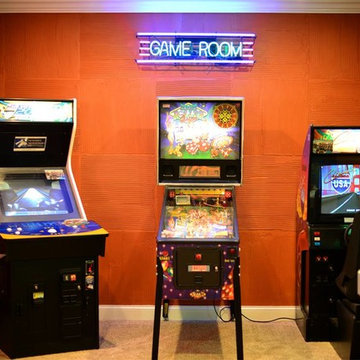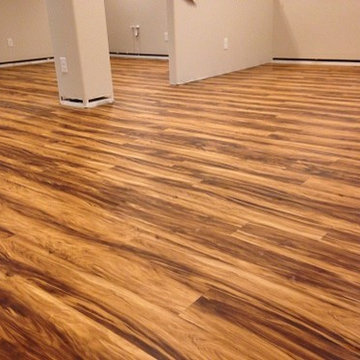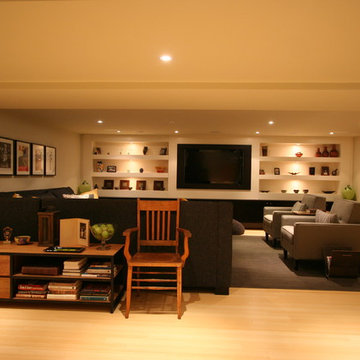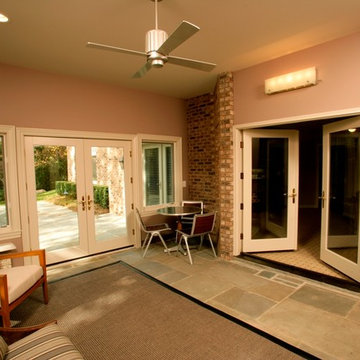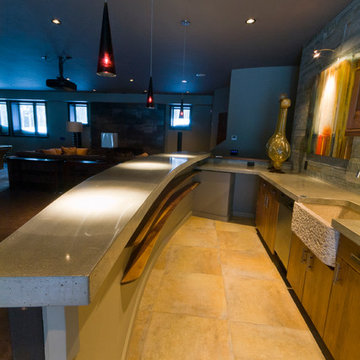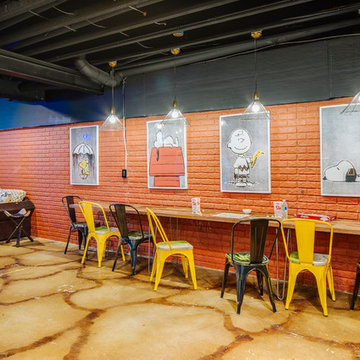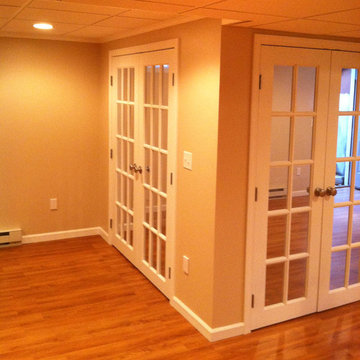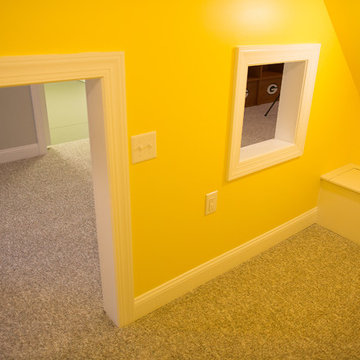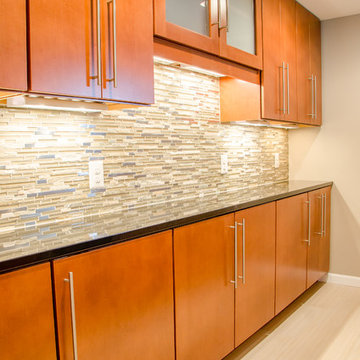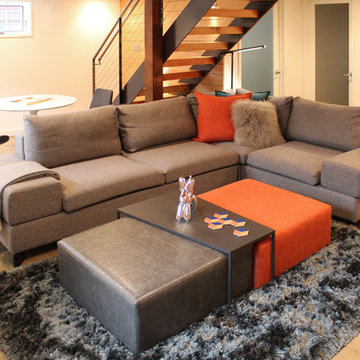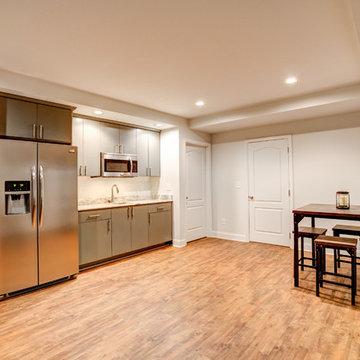508 Billeder af moderne orange kælder
Sorteret efter:
Budget
Sorter efter:Populær i dag
81 - 100 af 508 billeder
Item 1 ud af 3

The basement serves as a hang out room, and office for Malcolm. Nostalgic jerseys from Ohio State, The Saints, The Panthers and more line the walls. The main decorative wall is a span of 35 feet with a floor to ceiling white and gold wallpaper. It’s bold enough to hold up to all the wall hangings, but not too busy to distract.
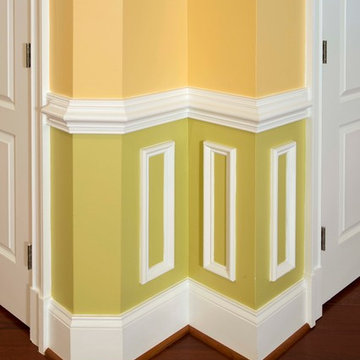
A young family in a new development and wanting more out of their home decided to remodel the 2500 square feet of unfinished space in their basement. Their goals were to have a future au-pair suite, large entertainment area, multi -seating spaces, a gym, and last but not the least, a state-of-the- art home theater. Additionally, they have been accustomed to large gatherings with 50 and more guests, so it was essential to have a large bar/kitchenette area serving the dual purpose.
The highlight of this renovation is the new home movie theatre. Complete with HD screen, projector and sound system, the motif for the room is the Renaissance, complete with fluted columns and arched panel walls. Double wood theatre doors open to theatre seating featuring burgundy leather theatre recliners.
The basement also touts a large au-pair bedroom suite, large walk-in closet and full bath furnished with walk-in shower stall, built-in bench and niches, frameless glass enclosure, cherry vanity cabinets and brick color porcelain tiles.
A custom bar/kitchenette uses cherry stained cabinets with dark granite countertops. It offers a built-in oven, microwave, wine coolers and a full refrigerator.
So whether the family wants to watch a favorite movie, work out in the home gym or have friends over for a party, this fully equipped basement is ready for the job.
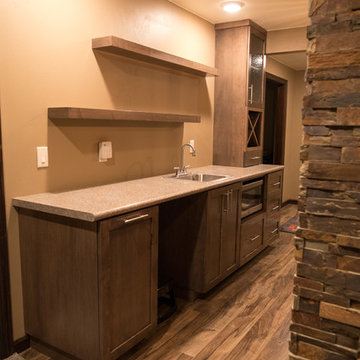
Here's the wet bar, complete with a wine-rack, microwave, and a place for a mini-fridge. The floating shelves are an excellent accent as well.
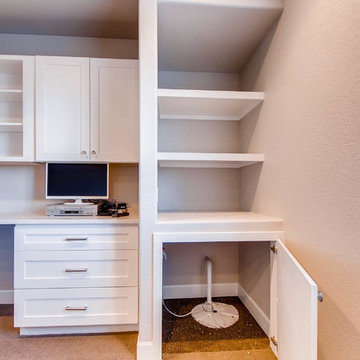
This custom built basement includes built-in work spaces, entertainment space and space for the whole family to enjoy. A blank canvas, this basement space is ready to customize.
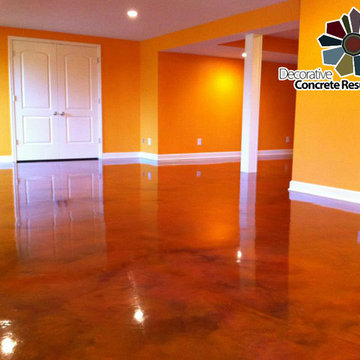
Who would ignore such an exquisite and delicate look that concrete staining gives to commercial space? No one! Call us now (636)256-6733!
Decorative Concrete Resurfacing
715 Debula Dr
Ballwin, MO 63021
(636)256-6733
http://www.decorativeconcreteresurfacing.com/
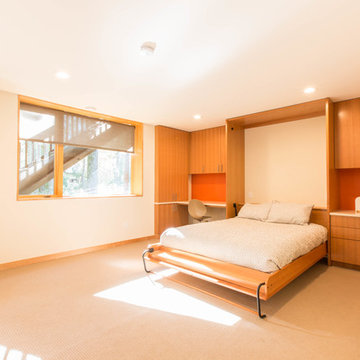
A beautiful basement remodel! A great design that allows the space to be used as a sophisticated media room with a wet bar and easily converts into a guestroom suite with creative features such as a Murphy Bed. The quartered cherry cabinetry and Cambria counter tops give this basement a very polished look.
Photo cred: Arrikka Theis

Integrated exercise room and office space, entertainment room with minibar and bubble chair, play room with under the stairs cool doll house, steam bath
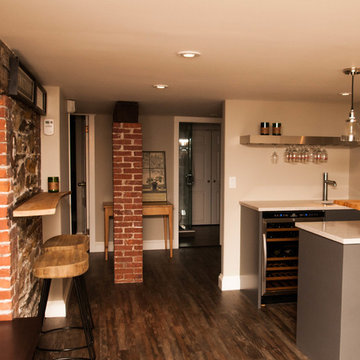
Just because your ceilings are a bit low in your basement and you have a very old house, it doesn't mean you can not do anything with it. This basement has been transformed into a great gathering space/mudroom/guest room/guest bathroom adding a new level of living space for the house. Although the cabinetry is contemporary, the existing exposed brick and beam bring character and warmth to the new space.
508 Billeder af moderne orange kælder
5
