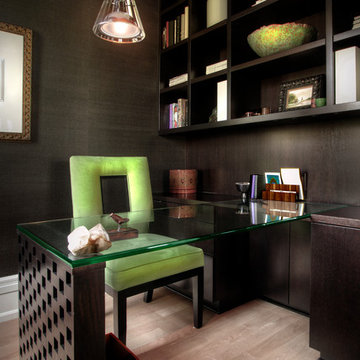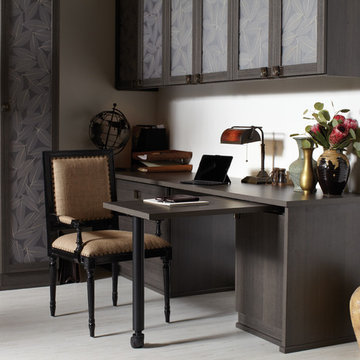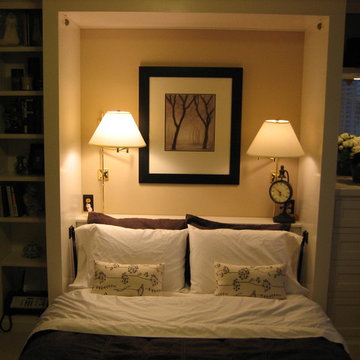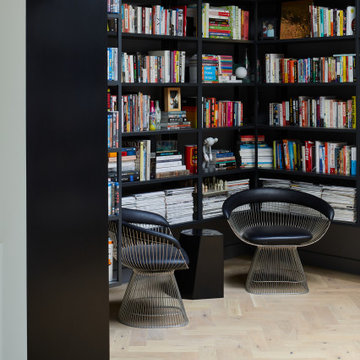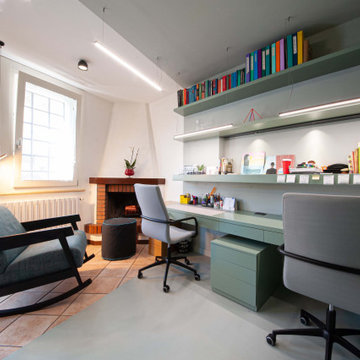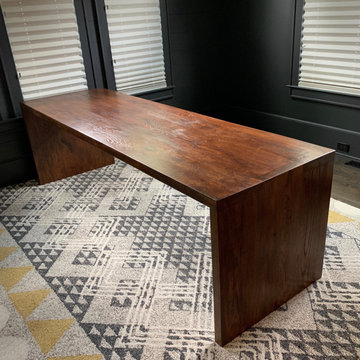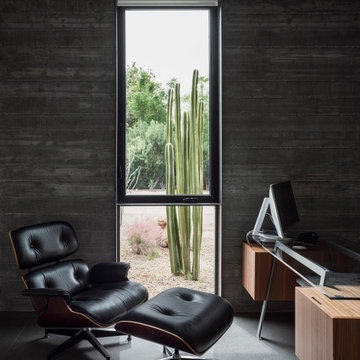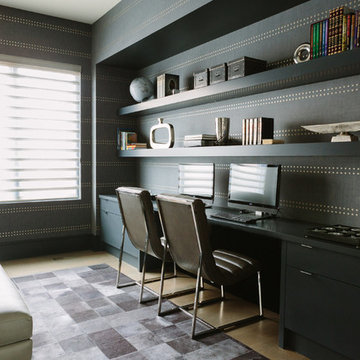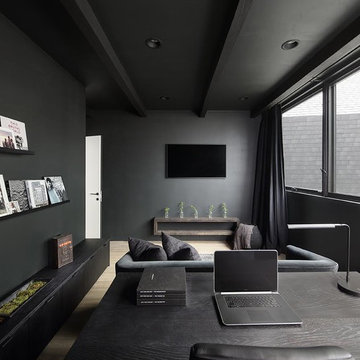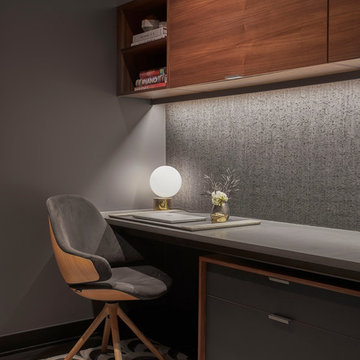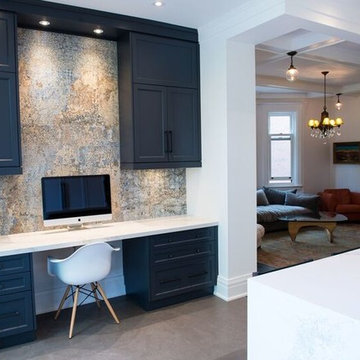7.919 Billeder af moderne sort hjemmekontor
Sorteret efter:
Budget
Sorter efter:Populær i dag
61 - 80 af 7.919 billeder
Item 1 ud af 3

The Hasserton is a sleek take on the waterfront home. This multi-level design exudes modern chic as well as the comfort of a family cottage. The sprawling main floor footprint offers homeowners areas to lounge, a spacious kitchen, a formal dining room, access to outdoor living, and a luxurious master bedroom suite. The upper level features two additional bedrooms and a loft, while the lower level is the entertainment center of the home. A curved beverage bar sits adjacent to comfortable sitting areas. A guest bedroom and exercise facility are also located on this floor.

"Dramatically positioned along Pelican Crest's prized front row, this Newport Coast House presents a refreshing modern aesthetic rarely available in the community. A comprehensive $6M renovation completed in December 2017 appointed the home with an assortment of sophisticated design elements, including white oak & travertine flooring, light fixtures & chandeliers by Apparatus & Ladies & Gentlemen, & SubZero appliances throughout. The home's unique orientation offers the region's best view perspective, encompassing the ocean, Catalina Island, Harbor, city lights, Palos Verdes, Pelican Hill Golf Course, & crashing waves. The eminently liveable floorplan spans 3 levels and is host to 5 bedroom suites, open social spaces, home office (possible 6th bedroom) with views & balcony, temperature-controlled wine and cigar room, home spa with heated floors, a steam room, and quick-fill tub, home gym, & chic master suite with frameless, stand-alone shower, his & hers closets, & sprawling ocean views. The rear yard is an entertainer's paradise with infinity-edge pool & spa, fireplace, built-in BBQ, putting green, lawn, and covered outdoor dining area. An 8-car subterranean garage & fully integrated Savant system complete this one of-a-kind residence. Residents of Pelican Crest enjoy 24/7 guard-gated patrolled security, swim, tennis & playground amenities of the Newport Coast Community Center & close proximity to the pristine beaches, world-class shopping & dining, & John Wayne Airport." via Cain Group / Pacific Sotheby's International Realty
Photo: Sam Frost
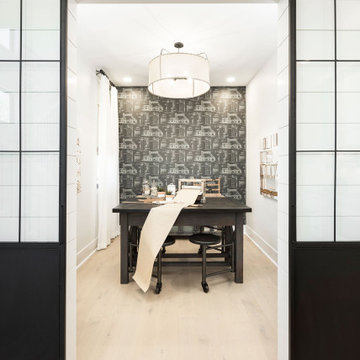
This beautiful office features Lauzon's hardwood flooring Moorland. A magnific White Oak flooring from our Estate series that will enhance your decor with its marvelous light beige color, along with its hand scraped and wire brushed texture and its character look. Improve your indoor air quality with our Pure Genius air-purifying smart floor.
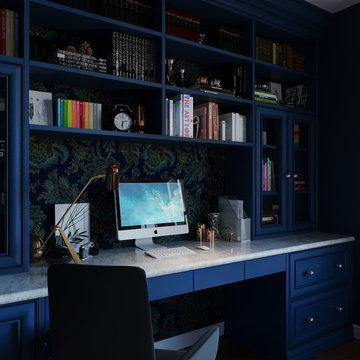
This striking custom painted blue office at home uses wallpaper for the back of the unit. Wall and ceiling treatments blend into the unit to provide a soft and relaxing work space.

A long time ago, in a galaxy far, far away…
A returning client wished to create an office environment that would refuel his childhood and current passion: Star Wars. Creating exhibit-style surroundings to incorporate iconic elements from the epic franchise was key to the success for this home office.
A life-sized statue of Harrison Ford’s character Han Solo, a longstanding piece of the homeowner’s collection, is now featured in a custom glass display case is the room’s focal point. The glowing backlit pattern behind the statue is a reference to the floor design shown in the scene featuring Han being frozen in carbonite.
The command center is surrounded by iconic patterns custom-designed in backlit laser-cut metal panels. The exquisite millwork around the room was refinished, and porcelain floor slabs were cut in a pattern to resemble the chess table found on the legendary spaceship Millennium Falcon. A metal-clad fireplace with a hidden television mounting system, an iridescent ceiling treatment, wall coverings designed to add depth, a custom-designed desk made by a local artist, and an Italian rocker chair that appears to be from a galaxy, far, far, away... are all design elements that complete this once-in-a-galaxy home office that would make any Jedi proud.
Photo Credit: David Duncan Livingston
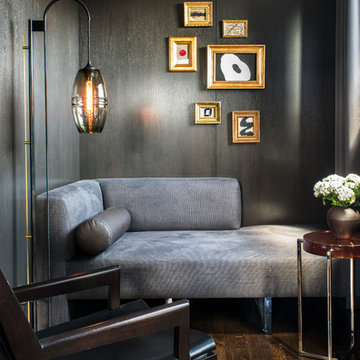
Grey stained walnut wood paneled walls, John Mayberry artwork, Christian Liaigre "Ile de Re" armchair, Holly Hunt "Lens Table" and John Pomp floor lamp.
Photo by Drew Kelly
7.919 Billeder af moderne sort hjemmekontor
4
