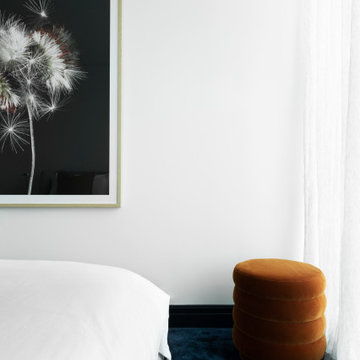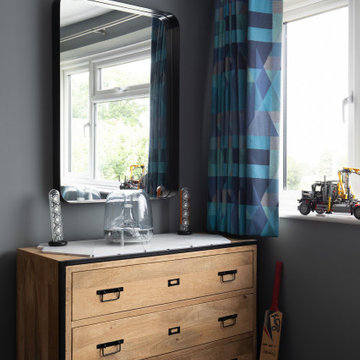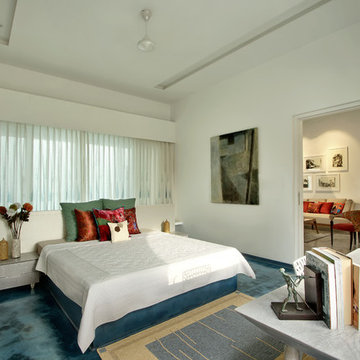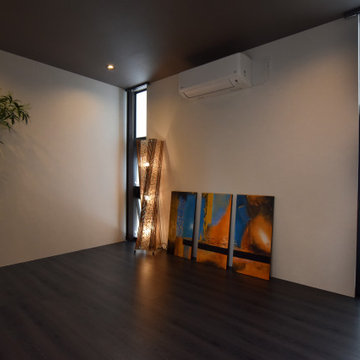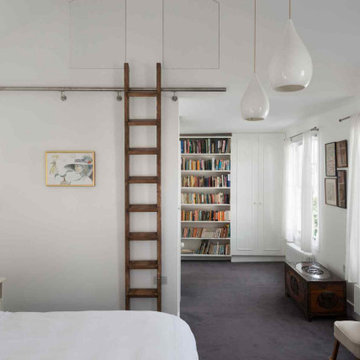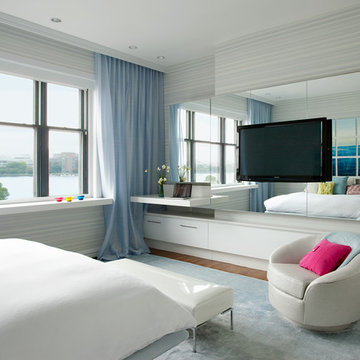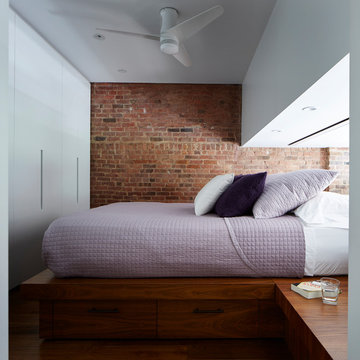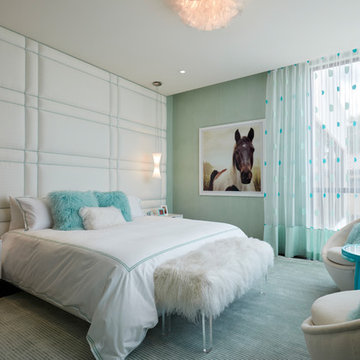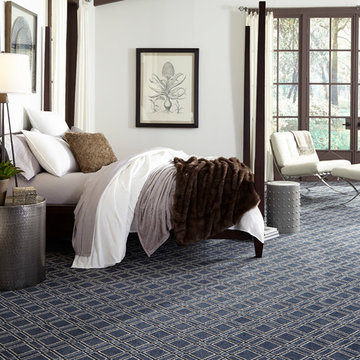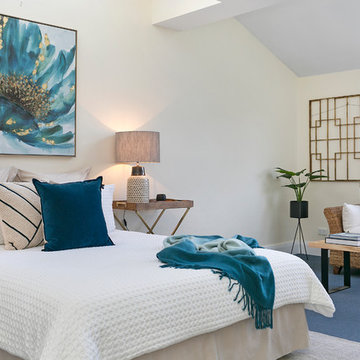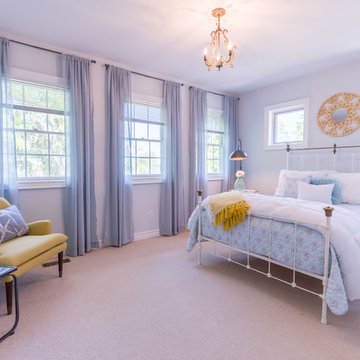320 Billeder af moderne soveværelse med blåt gulv
Sorteret efter:
Budget
Sorter efter:Populær i dag
41 - 60 af 320 billeder
Item 1 ud af 3
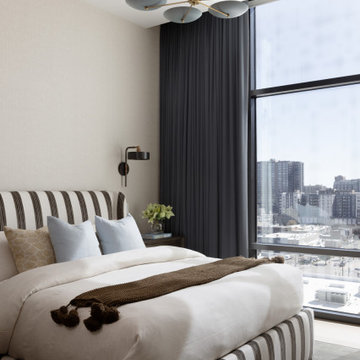
Cozy guest bedroom encompassed in monochromatic chevron style wallcovering. Custom striped bed rests comfortably between two masculine leather wall sconces and warm taupe/brown/light blue accents.
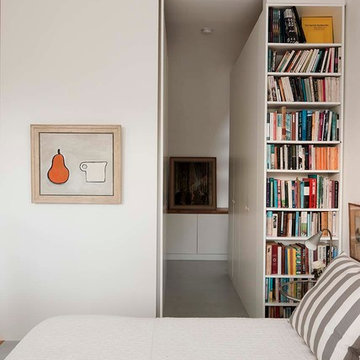
View from bedroom to dressing area which leads to the ensuite on the left and the study area on the right. A sliding mdf panel separates the dressing from the sleeping area. Bookshelves at the end of the wardrobes add colour and interest to the corner of the room.
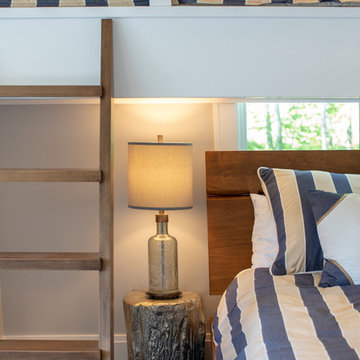
Our clients had been looking for property on Crooked Lake for years and years. In their search, the stumbled upon a beautiful parcel with a fantastic, elevated view of basically the entire lake. Once they had the location, they found a builder to work with and that was Harbor View Custom Builders. From their they were referred to us for their design needs. It was our pleasure to help our client design a beautiful, two story vacation home. They were looking for an architectural style consistent with Northern Michigan cottages, but they also wanted a contemporary flare. The finished product is just over 3,800 s.f and includes three bedrooms, a bunk room, 4 bathrooms, home bar, three fireplaces and a finished bonus room over the garage complete with a bathroom and sleeping accommodations.
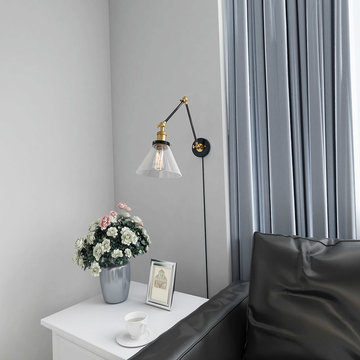
Who doesn't love a modern graceful light like this? Smooth forms, linear details and a pleasingly elegant frame enhance its simplified modern look. With the adjustable swing arm, it could have many different looking by adjusting up and down. This wall light fixture combines functional and decoration which perfect for your living room, bedroom bedside reading, kitchen, dining room, home office, craft room, etc.
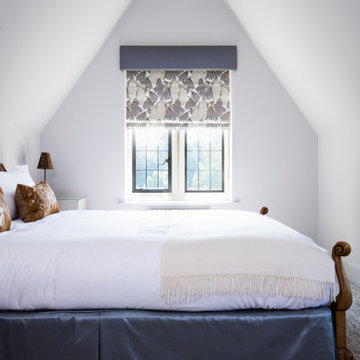
This beautiful @harlequinfw Foxley fabric featuring gold metallic embossed pine cones was used for our client's Roman blinds. Made by hand and then installed in the upper floor of their new build home in Runnymede. They really do look special against the leaded windows looking out into the garden.
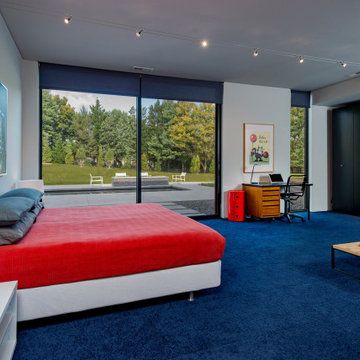
Walker Road Great Falls, Virginia modern family home kids room interior design. Photo by William MacCollum.
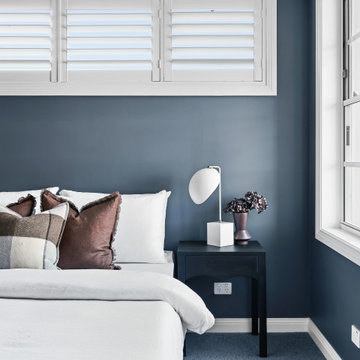
For a house on a small inner west block, this beautiful custom-designed home really packs in the features.
With a gorgeous French Provincial façade, you get your first surprise as you open the door and walk into a bespoke library, stretching over two levels. The deep blue of the custom joinery is beautifully counterbalanced by a flood of natural light and an elegant chandelier.
Look up! The coffered ceiling is truly magnificent. Your eyes are also drawn immediately to the second level, where another bookcase showcases this family’s love of literature.
The attention to detail is also evident in the dark hardwood floors and the crisp white wainscotting, lining the hallway to the rear family area.
Also downstairs, the owners have a versatile office / media room / bedroom and a full bathroom. Like many of our designs, the indoor / outdoor flow is evident from the family friendly lounge, dining and kitchen area. With an impressive marble kitchen and expansive island bench, modern appliances are hidden behind more beautiful custom cabinetry.
At the other end of this large living space, there’s a natural gas fire and stunning mantelpiece. Again, all joinery was custom designed and custom built to the owners’ exact requirements.
There’s plenty of storage with a butler’s pantry off the kitchen. A mudroom and laundry are conveniently tucked away between the kitchen and double garage.
Upstairs, there are four bedrooms and two bathrooms, including a luxurious master ensuite.
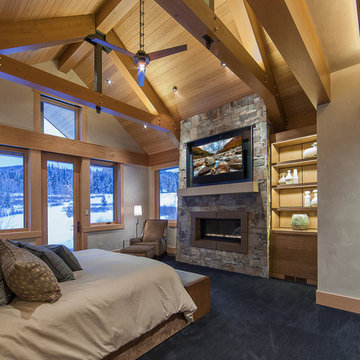
Design by: Kelly & Stone Architects
Contractor: Dover Development & Const. Cabinetry by: Fedewa Custom Works
Photo by: Tim Stone Photography
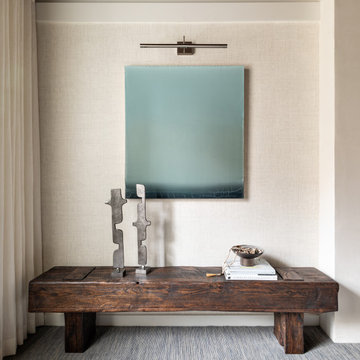
Designer Showhouse Meditation Room for The Holiday House 2019: Designed by Sara Touijer
320 Billeder af moderne soveværelse med blåt gulv
3
