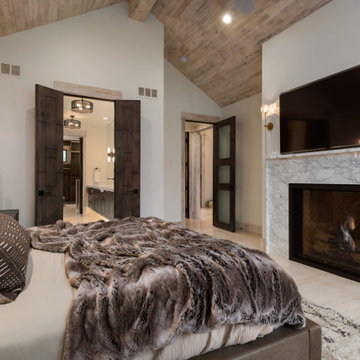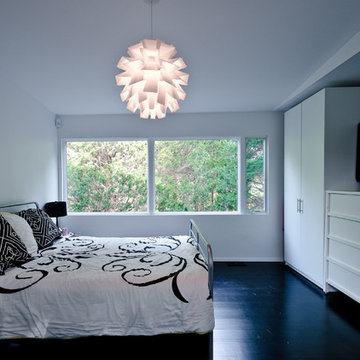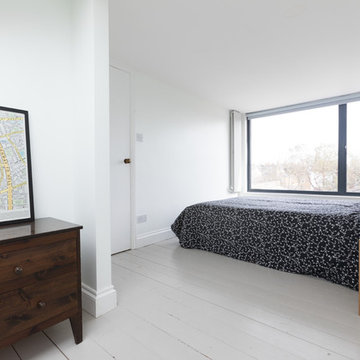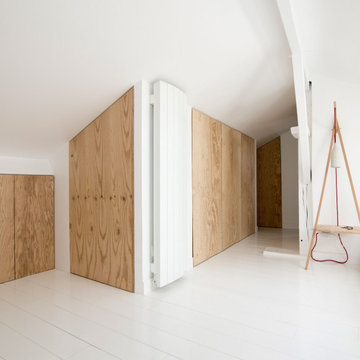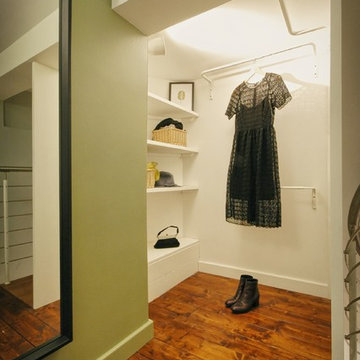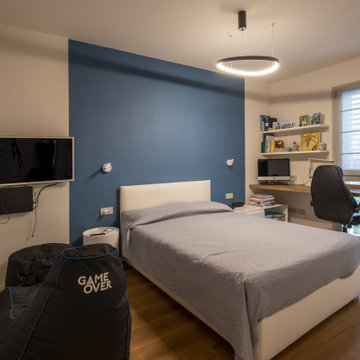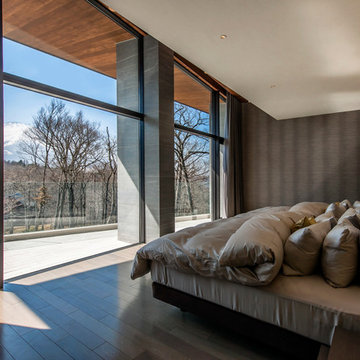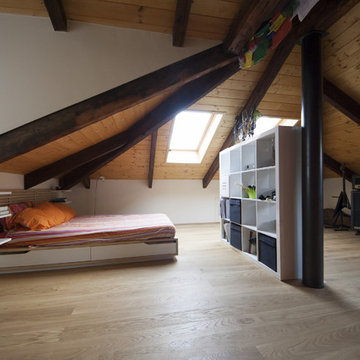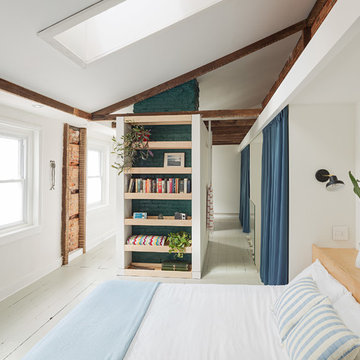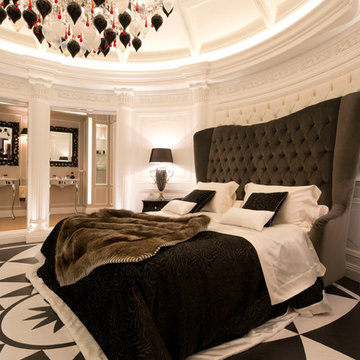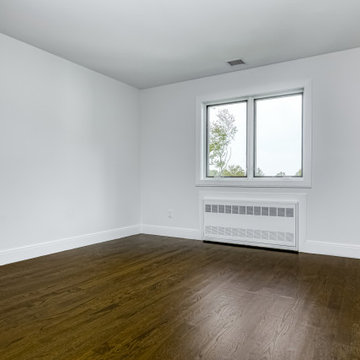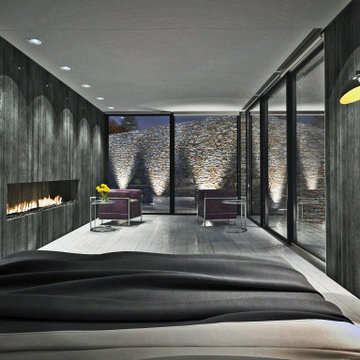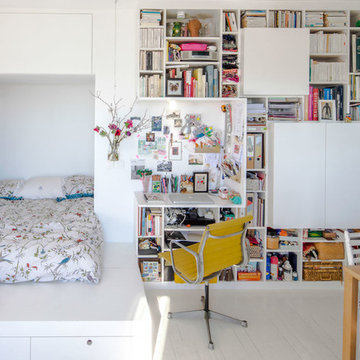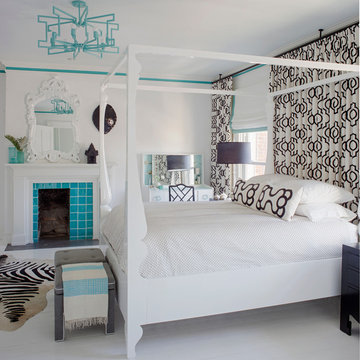1.173 Billeder af moderne soveværelse med malet trægulv
Sorteret efter:
Budget
Sorter efter:Populær i dag
81 - 100 af 1.173 billeder
Item 1 ud af 3
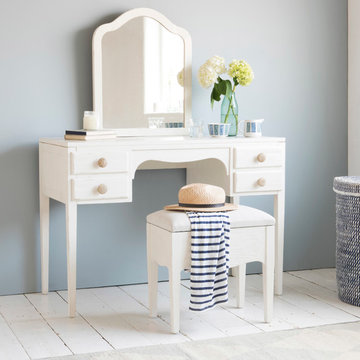
The seat cushion on this comfy little thing lifts up to reveal a secret hideaway for all of your lotions and potions. Pretty neat!
Made of solid reclaimed fir recovered from old buildings.
Hand-finished in our slightly scuffed vintage off-white.
Seat upholstered in a natural cotton linen fabric.
Useful storage compartment under seat.
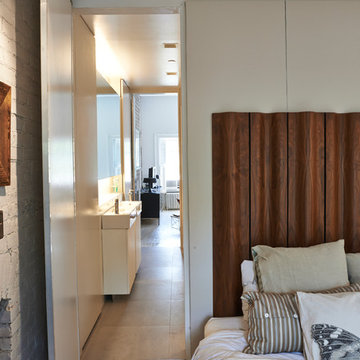
A painted pivot door separates the master bedroom from the bathroom which, in turn, leads to the front family room. Whitewashed wood floors and original whitewashed brink add a casual charm, texture and interest to the spaces. The back headboard is an Eames walnut wavy screen that helps to add both balance and tonal warmth.
Photo: Michel Arnaud
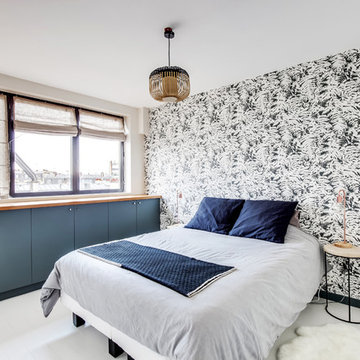
Le projet :
Un appartement 2 pièces aménagé dans d’anciens bureaux avec de larges fenêtres donnant sur les toits de Paris.
La jeune propriétaire souhaite donner un esprit new-yorkais à son appartement, optimiser les rangements et transformer la salle de douche très sombre en salle de bains claire et féminine.
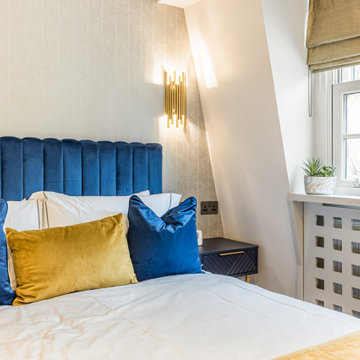
Guest Bedroom with upholstered bed in blue navy velevt fabric reflecting glamour and comfort. The feathered cushion bounce o0ff the color to rename the concept and the wall paper a herringbone pattern in light bronze color. The metallic gold night light shines for the contrast of the fabric and wooden floor. Knight tables and dresser contain both principle colors and pattern to unify the room. Beautiful way to welcome your guest into your home.
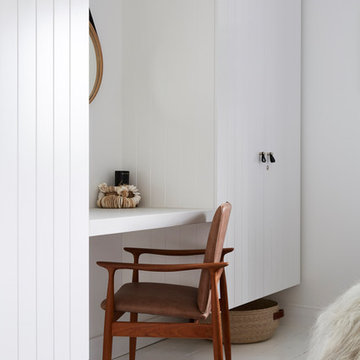
The Barefoot Bay Cottage is the first-holiday house to be designed and built for boutique accommodation business, Barefoot Escapes (www.barefootescapes.com.au). Working with many of The Designory’s favourite brands, it has been designed with an overriding luxe Australian coastal style synonymous with Sydney based team. The newly renovated three bedroom cottage is a north facing home which has been designed to capture the sun and the cooling summer breeze. Inside, the home is light-filled, open plan and imbues instant calm with a luxe palette of coastal and hinterland tones. The contemporary styling includes layering of earthy, tribal and natural textures throughout providing a sense of cohesiveness and instant tranquillity allowing guests to prioritise rest and rejuvenation.
Images captured by Jessie Prince
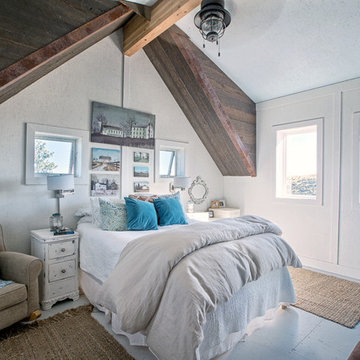
The Porch House sits perched overlooking a stretch of the Yellowstone River valley. With an expansive view of the majestic Beartooth Mountain Range and its close proximity to renowned fishing on Montana’s Stillwater River you have the beginnings of a great Montana retreat. This structural insulated panel (SIP) home effortlessly fuses its sustainable features with carefully executed design choices into a modest 1,200 square feet. The SIPs provide a robust, insulated envelope while maintaining optimal interior comfort with minimal effort during all seasons. A twenty foot vaulted ceiling and open loft plan aided by proper window and ceiling fan placement provide efficient cross and stack ventilation. A custom square spiral stair, hiding a wine cellar access at its base, opens onto a loft overlooking the vaulted living room through a glass railing with an apparent Nordic flare. The “porch” on the Porch House wraps 75% of the house affording unobstructed views in all directions. It is clad in rusted cold-rolled steel bands of varying widths with patterned steel “scales” at each gable end. The steel roof connects to a 3,600 gallon rainwater collection system in the crawlspace for site irrigation and added fire protection given the remote nature of the site. Though it is quite literally at the end of the road, the Porch House is the beginning of many new adventures for its owners.
1.173 Billeder af moderne soveværelse med malet trægulv
5
