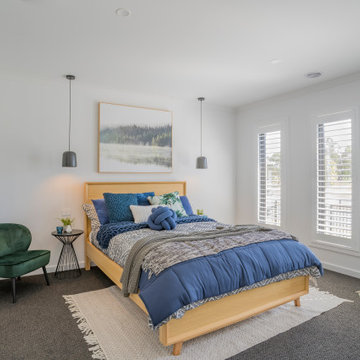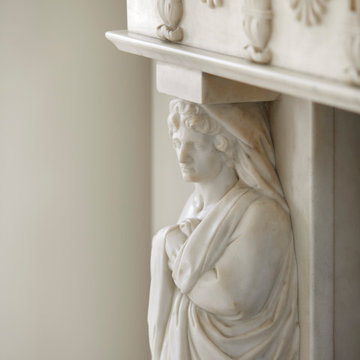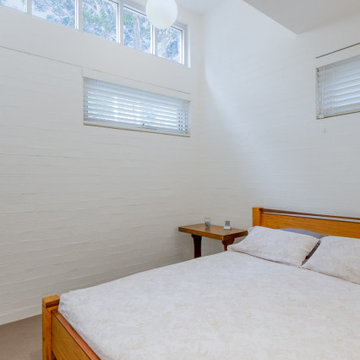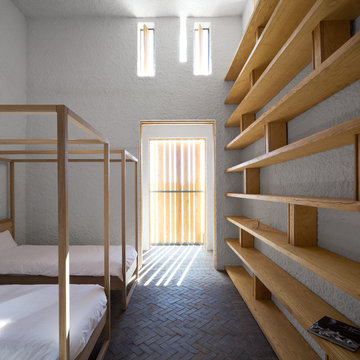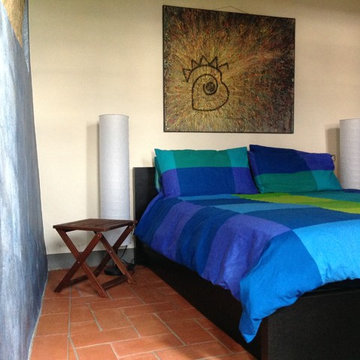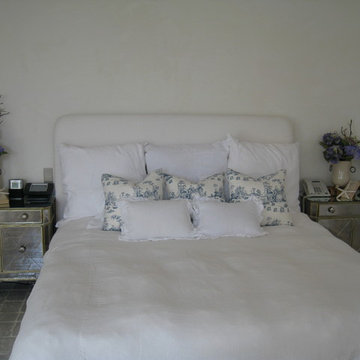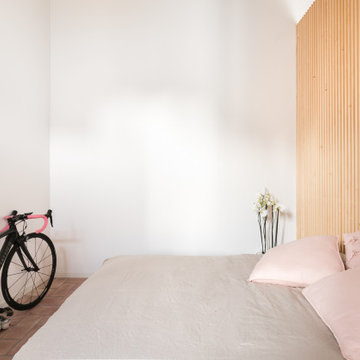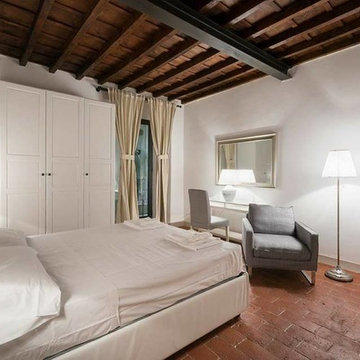58 Billeder af moderne soveværelse med murstensgulv
Sorteret efter:
Budget
Sorter efter:Populær i dag
21 - 40 af 58 billeder
Item 1 ud af 3
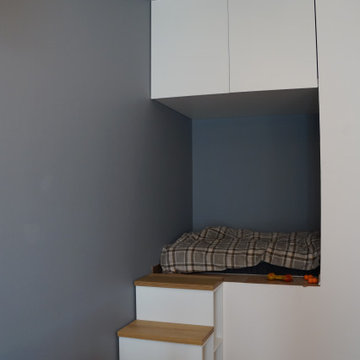
Un altro progetto di Restyling, un altra sfida accettata; abbiamo trasformato questa cameretta da uno stile molto infantile in quanto era dedicata ad una bambina piccola, ad una stanza relax e confortevole anche per i nostri amici a quattro zampe; infatti è stata appositamente disegnata e realizzata una scaletta su misura per poter accedere alla nicchia esistente trasformata nel letto del nostro amico a quattro zampe.
L'utilizzo di colori neutri come il bianco ed il grigio, accostati al rovere creano una piacevole atmosfera per tutti.
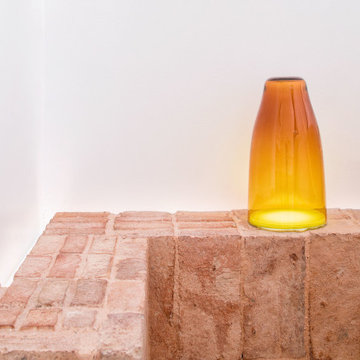
La chambre a été transformée à travers l’emploi massif de briques en terre cuite de Salernes (Var) : toute la surface au sol a été recouverte de ce matériau brut. Les blocs de pierre remontent le long des murs et leur structure prend la forme d’un bassin dont les bords deviennent des assises, des plans d’appui où poser des objets, une base de lit.
Tout le long du périmètre de la pièce, dans l’interstice étroit qui sépare les briques des murs blancs, un système à LED répand un éclairage léger qui irradie jusqu’au plafond telles les vapeurs aromatiques des parfums de Grasse. L’ameublement se réfère lui aussi aux traditions locales : les nuances rosées de l’armoire et du bureau font par exemple allusion aux alambics employés pour
la distillation des fleurs. Joints à la lumière diffuse et aux surfaces réfléchissantes, les éléments métalliques contrebalancent la chaleur de la terre cuite et rendent la composition d’ensemble abstraite, réduite à l’essentiel. Les objets qui habitent la chambre se dématérialisent grâce à la transparence du verre, comme dans le cas
des vases et des carafes, ou bien encore se fondent à l’arrière-plan sous l’effet de la blancheur minimale du métal, comme dans le cas de l’horloge et de la lampe du bureau.
Dans la salle de bain, émerge de l’assise un lavabo et sa robinetterie cuivrée qui évoquent les alambics pour se poursuivre jusque dans la douche elle aussi totalement revêtue de briques.
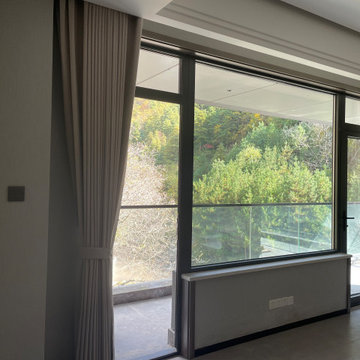
A newly built house project near the Qinling Mountains in Shangluo City, China. The total area of the project is about 500 square meters. The main products we provide are fixed windows and sliding doors. The villa, located in a mountainous region, has exceptionally high demands for the windproof and waterproof performance of doors and windows. We custom-made 100-series fixed windows and 90-series sliding windows for the client.
The windows and doors are not just a necessary element for the construction, but also play a crucial role in enhancing its appearance and functionality. The carefully designed windows and doors, with their sleek and modern design, add a touch of elegance to the villa, reflecting the client’s taste and style.
More importantly, the high-performance windows and doors we provided are specifically designed to withstand the extreme weather conditions in the mountainous region. The strong and sturdy construction of the windows ensures they can resist strong winds, while the waterproof seals prevent any moisture from seeping in, protecting the interior of the villa from the elements.
Furthermore, the energy-efficient design of the windows and doors significantly reduces heat loss in winter and heat gain in summer, helping to maintain a comfortable indoor temperature in all seasons. This not only enhances the living experience of the occupants but also contributes to reducing energy consumption, resulting in a more environmentally friendly villa.
With their adaptability to the local environment and high performance capabilities, the windows and doors of this villa project are a testament to our commitment to providing high-quality solutions that meet the unique needs of each client. The final result is a villa that not only stands out for its beauty but also for its functionality, efficiency, and sustainability.
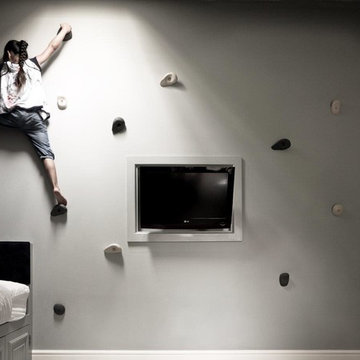
This children's bedroom hosts a climbing wall and a built in TV along with a grey farrow and ball painted wall finish to have it still in keeping with the traditional style of the rest of the house.
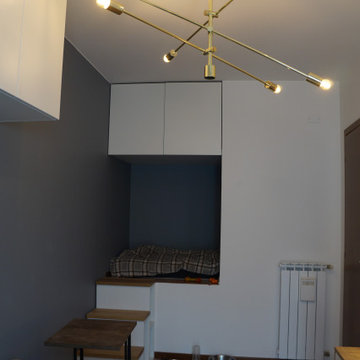
Un altro progetto di Restyling, un altra sfida accettata; abbiamo trasformato questa cameretta da uno stile molto infantile in quanto era dedicata ad una bambina piccola, ad una stanza relax e confortevole anche per i nostri amici a quattro zampe; infatti è stata appositamente disegnata e realizzata una scaletta su misura per poter accedere alla nicchia esistente trasformata nel letto del nostro amico a quattro zampe.
L'utilizzo di colori neutri come il bianco ed il grigio, accostati al rovere creano una piacevole atmosfera per tutti.
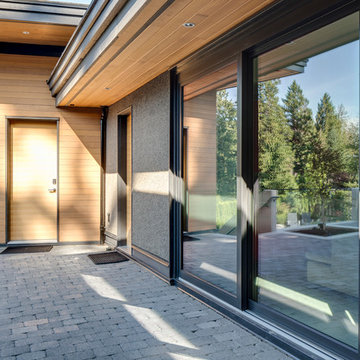
These large format sliding glass doors give guests patio and pool views from their bedroom.
*Please note, Stella only provided the doors for this space.
Keith Henderson Photography
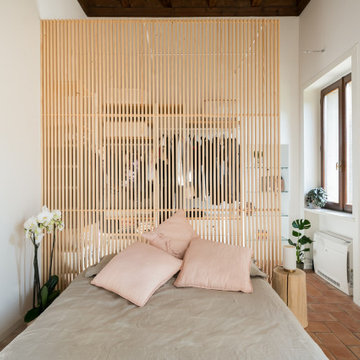
Camera da Letto, con testata in listelli di legno. A lato del letto il Ceppo di Alf DaFrè adibito a comodino. Lampada da comodino, "Bugia" di Davide Groppi.
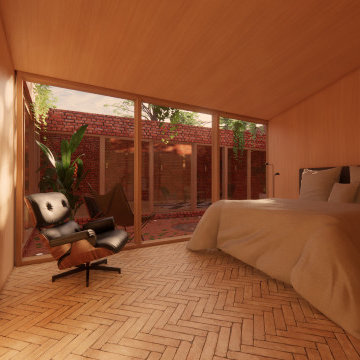
A courtyard home, made in the walled garden of a victorian terrace house off New Walk, Beverley. The home is made from reclaimed brick, cross-laminated timber and a planted lawn which makes up its biodiverse roof.
Occupying a compact urban site, surrounded by neighbours and walls on all sides, the home centres on a solar courtyard which brings natural light, air and views to the home, not unlike the peristyles of Roman Pompeii.
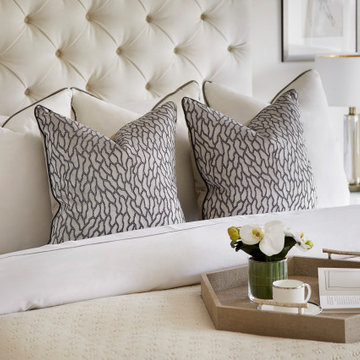
A close detail shot of the natural colour scheme in the master bedroom. Most of the items in the master bedroom are bespoke such as the headboard, lighting and bedding.
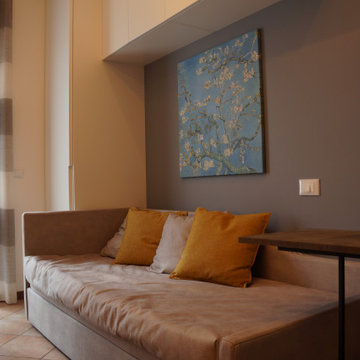
Un altro progetto di Restyling, un altra sfida accettata; abbiamo trasformato questa cameretta da uno stile molto infantile in quanto era dedicata ad una bambina piccola, ad una stanza relax e confortevole anche per i nostri amici a quattro zampe; infatti è stata appositamente disegnata e realizzata una scaletta su misura per poter accedere alla nicchia esistente trasformata nel letto del nostro amico a quattro zampe.
L'utilizzo di colori neutri come il bianco ed il grigio, accostati al rovere creano una piacevole atmosfera per tutti.
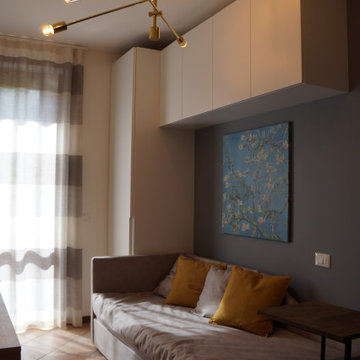
Un altro progetto di Restyling, un altra sfida accettata; abbiamo trasformato questa cameretta da uno stile molto infantile in quanto era dedicata ad una bambina piccola, ad una stanza relax e confortevole anche per i nostri amici a quattro zampe; infatti è stata appositamente disegnata e realizzata una scaletta su misura per poter accedere alla nicchia esistente trasformata nel letto del nostro amico a quattro zampe.
L'utilizzo di colori neutri come il bianco ed il grigio, accostati al rovere creano una piacevole atmosfera per tutti.
58 Billeder af moderne soveværelse med murstensgulv
2

