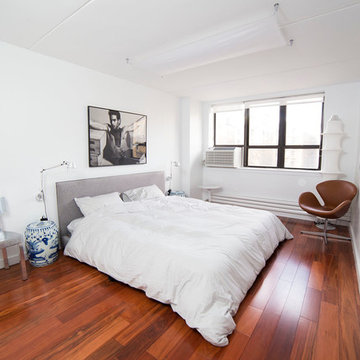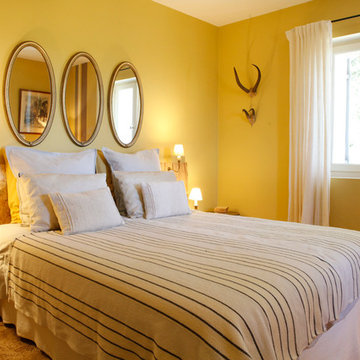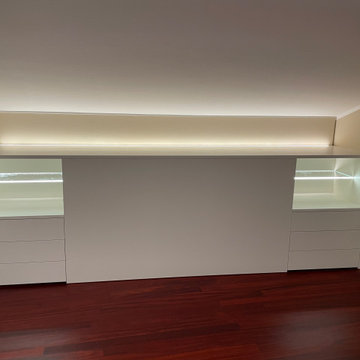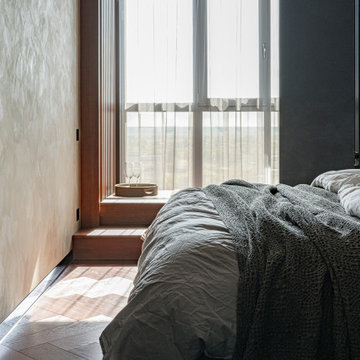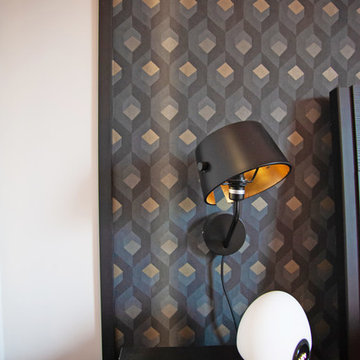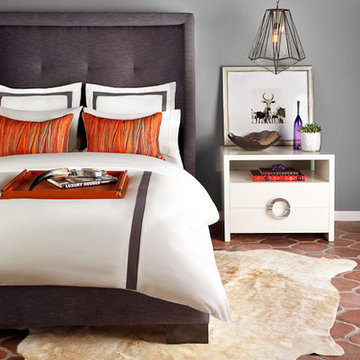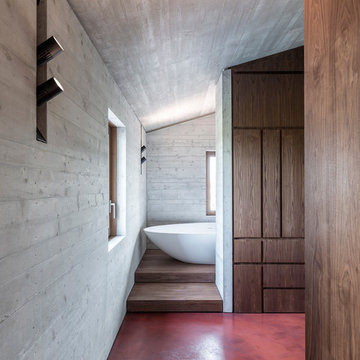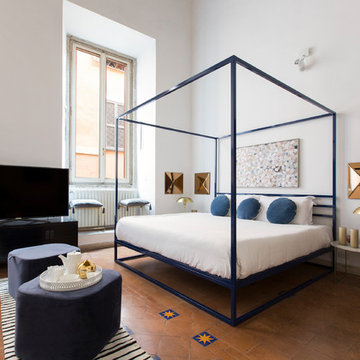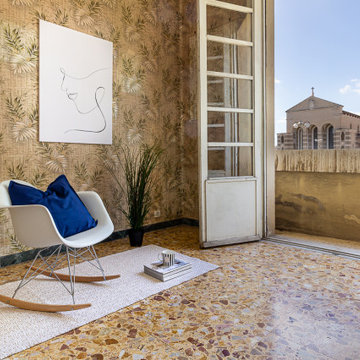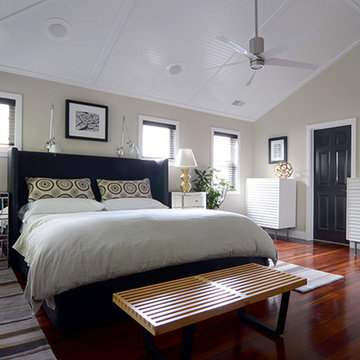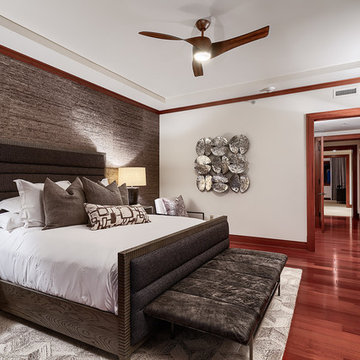138 Billeder af moderne soveværelse med rødt gulv
Sorteret efter:
Budget
Sorter efter:Populær i dag
21 - 40 af 138 billeder
Item 1 ud af 3
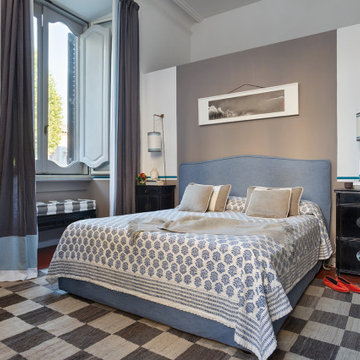
La camera da letto e caratterizzata dai toni azzurri e grigio tortora. Stile ecelettico che mischia elementi indiani, cinesi, Italiani.
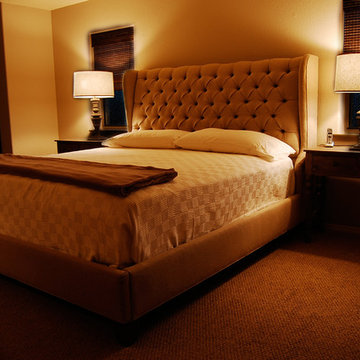
Unfortunately, the window treatments and bedding weren't installed yet when these photos were taken.
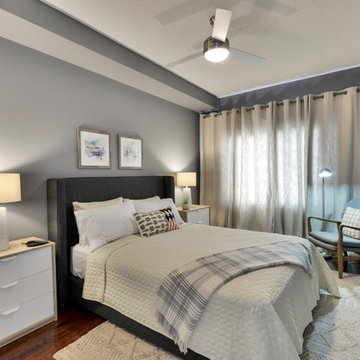
A beautiful contemporary bedroom for our stylish client. A stunning upholstered bed in dark grey flanked by light colored chest of drawers and wall to wall linen drapes transformed this space. A cute reading corner with a comfy armchair, textured pouf and a sleek reading lamp is the perfect spot for an afternoon siesta.
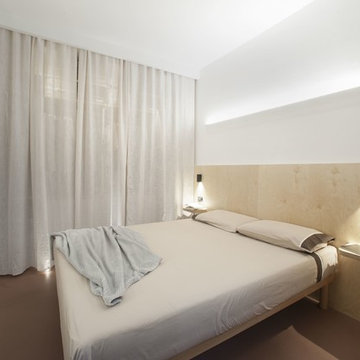
Dettaglio foto interno camera. La progettazione ha interessato la testata del letto e la creazione sospesa dei singoli comodini.
Ph Caterina Candido
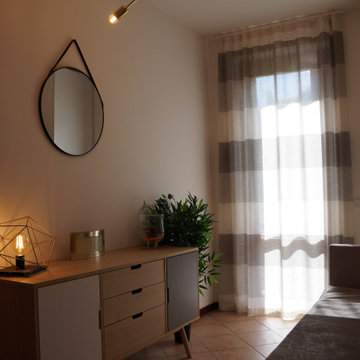
Un altro progetto di Restyling, un altra sfida accettata; abbiamo trasformato questa cameretta da uno stile molto infantile in quanto era dedicata ad una bambina piccola, ad una stanza relax e confortevole anche per i nostri amici a quattro zampe; infatti è stata appositamente disegnata e realizzata una scaletta su misura per poter accedere alla nicchia esistente trasformata nel letto del nostro amico a quattro zampe.
L'utilizzo di colori neutri come il bianco ed il grigio, accostati al rovere creano una piacevole atmosfera per tutti.
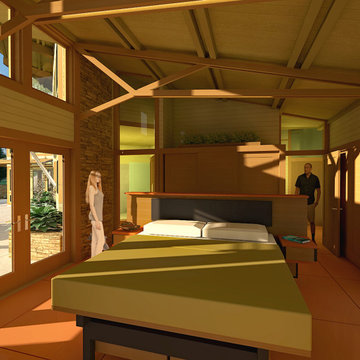
The clients called me on the recommendation from a neighbor of mine who had met them at a conference and learned of their need for an architect. They contacted me and after meeting to discuss their project they invited me to visit their site, not far from White Salmon in Washington State.
Initially, the couple discussed building a ‘Weekend’ retreat on their 20± acres of land. Their site was in the foothills of a range of mountains that offered views of both Mt. Adams to the North and Mt. Hood to the South. They wanted to develop a place that was ‘cabin-like’ but with a degree of refinement to it and take advantage of the primary views to the north, south and west. They also wanted to have a strong connection to their immediate outdoors.
Before long my clients came to the conclusion that they no longer perceived this as simply a weekend retreat but were now interested in making this their primary residence. With this new focus we concentrated on keeping the refined cabin approach but needed to add some additional functions and square feet to the original program.
They wanted to downsize from their current 3,500± SF city residence to a more modest 2,000 – 2,500 SF space. They desired a singular open Living, Dining and Kitchen area but needed to have a separate room for their television and upright piano. They were empty nesters and wanted only two bedrooms and decided that they would have two ‘Master’ bedrooms, one on the lower floor and the other on the upper floor (they planned to build additional ‘Guest’ cabins to accommodate others in the near future). The original scheme for the weekend retreat was only one floor with the second bedroom tucked away on the north side of the house next to the breezeway opposite of the carport.
Another consideration that we had to resolve was that the particular location that was deemed the best building site had diametrically opposed advantages and disadvantages. The views and primary solar orientations were also the source of the prevailing winds, out of the Southwest.
The resolve was to provide a semi-circular low-profile earth berm on the south/southwest side of the structure to serve as a wind-foil directing the strongest breezes up and over the structure. Because our selected site was in a saddle of land that then sloped off to the south/southwest the combination of the earth berm and the sloping hill would effectively created a ‘nestled’ form allowing the winds rushing up the hillside to shoot over most of the house. This allowed me to keep the favorable orientation to both the views and sun without being completely compromised by the winds.
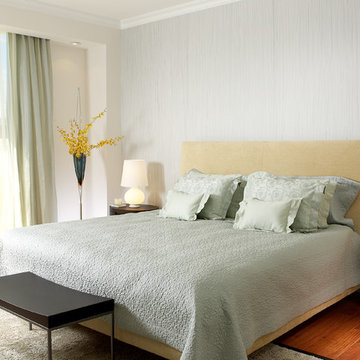
An other Magnificent Interior design in Miami by J Design Group.
From our initial meeting, Ms. Corridor had the ability to catch my vision and quickly paint a picture for me of the new interior design for my three bedrooms, 2 ½ baths, and 3,000 sq. ft. penthouse apartment. Regardless of the complexity of the design, her details were always clear and concise. She handled our project with the greatest of integrity and loyalty. The craftsmanship and quality of our furniture, flooring, and cabinetry was superb.
The uniqueness of the final interior design confirms Ms. Jennifer Corredor’s tremendous talent, education, and experience she attains to manifest her miraculous designs with and impressive turnaround time. Her ability to lead and give insight as needed from a construction phase not originally in the scope of the project was impeccable. Finally, Ms. Jennifer Corredor’s ability to convey and interpret the interior design budge far exceeded my highest expectations leaving me with the utmost satisfaction of our project.
Ms. Jennifer Corredor has made me so pleased with the delivery of her interior design work as well as her keen ability to work with tight schedules, various personalities, and still maintain the highest degree of motivation and enthusiasm. I have already given her as a recommended interior designer to my friends, family, and colleagues as the Interior Designer to hire: Not only in Florida, but in my home state of New York as well.
S S
Bal Harbour – Miami.
Thanks for your interest in our Contemporary Interior Design projects and if you have any question please do not hesitate to ask us.
225 Malaga Ave.
Coral Gable, FL 33134
http://www.JDesignGroup.com
305.444.4611
"Miami modern"
“Contemporary Interior Designers”
“Modern Interior Designers”
“Coco Plum Interior Designers”
“Sunny Isles Interior Designers”
“Pinecrest Interior Designers”
"J Design Group interiors"
"South Florida designers"
“Best Miami Designers”
"Miami interiors"
"Miami decor"
“Miami Beach Designers”
“Best Miami Interior Designers”
“Miami Beach Interiors”
“Luxurious Design in Miami”
"Top designers"
"Deco Miami"
"Luxury interiors"
“Miami Beach Luxury Interiors”
“Miami Interior Design”
“Miami Interior Design Firms”
"Beach front"
“Top Interior Designers”
"top decor"
“Top Miami Decorators”
"Miami luxury condos"
"modern interiors"
"Modern”
"Pent house design"
"white interiors"
“Top Miami Interior Decorators”
“Top Miami Interior Designers”
“Modern Designers in Miami”
http://www.JDesignGroup.com
305.444.4611
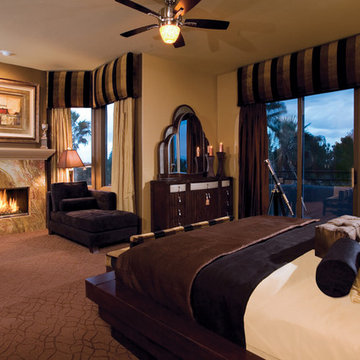
Looking for a home that's metropolitan natural, earthy and eco-friendly? Virgie Vincent's urban interior designs are perfect for you. Decorated in rich earth tones with plenty of natural lighting, this home features a loft-style design in a home that's much bigger than a loft.
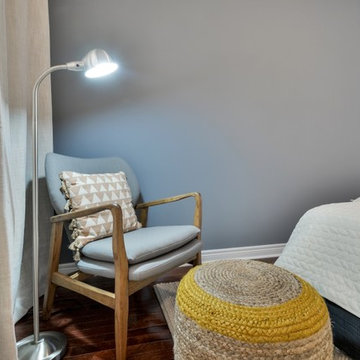
A beautiful contemporary bedroom for our stylish client. A stunning upholstered bed in dark grey flanked by light colored chest of drawers and wall to wall linen drapes transformed this space. A cute reading corner with a comfy armchair, textured pouf and a sleek reading lamp is the perfect spot for an afternoon siesta.
138 Billeder af moderne soveværelse med rødt gulv
2
