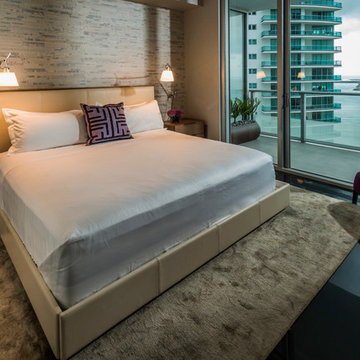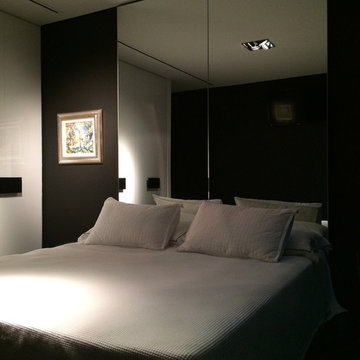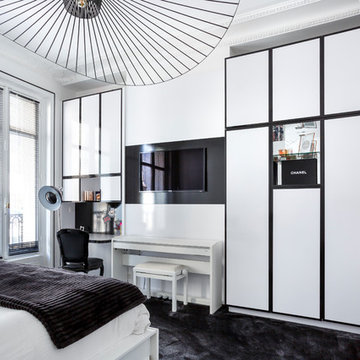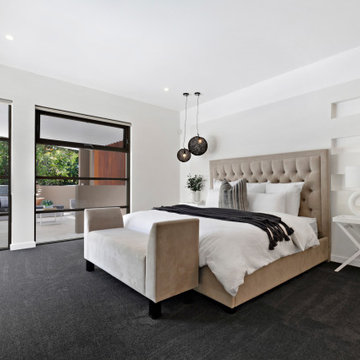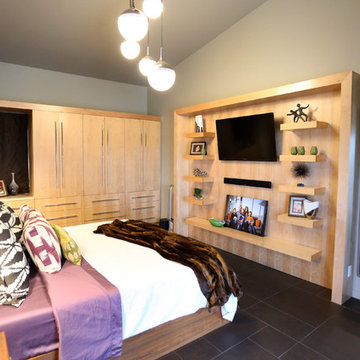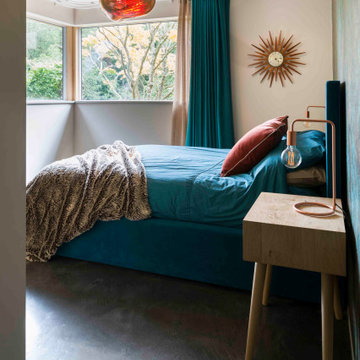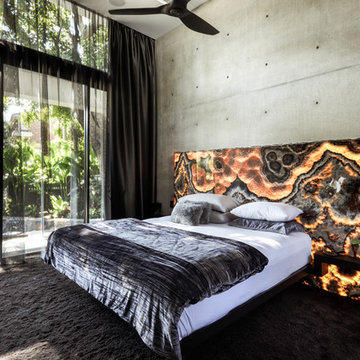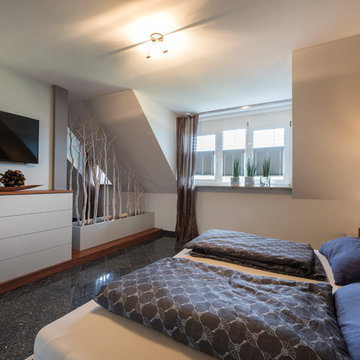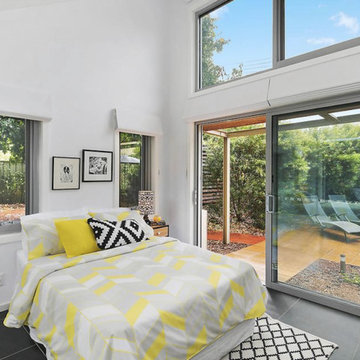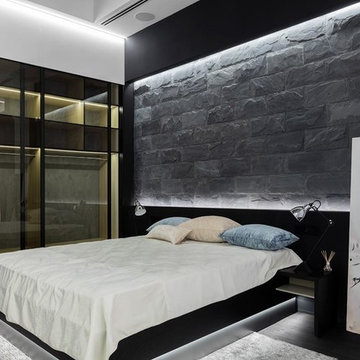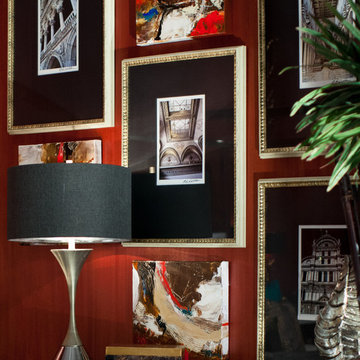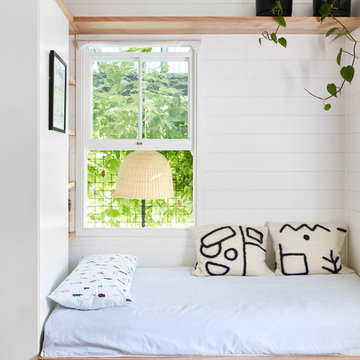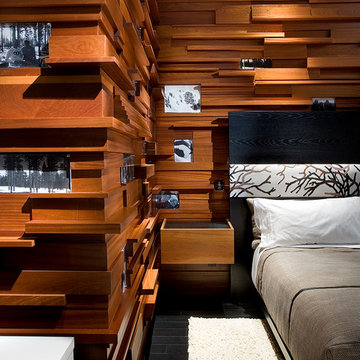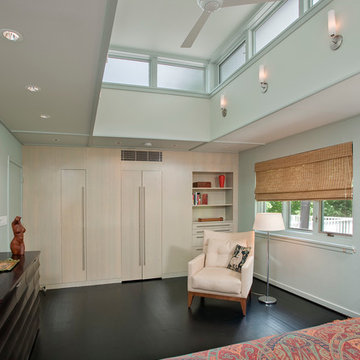1.083 Billeder af moderne soveværelse med sort gulv
Sorteret efter:
Budget
Sorter efter:Populær i dag
241 - 260 af 1.083 billeder
Item 1 ud af 3
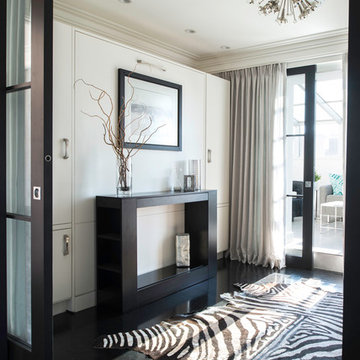
TEAM
Architect: LDa Architecture & Interiors
Interior Designer: LDa Architecture & Interiors
Builder: C.H. Newton Builders, Inc.
Photographer: Karen Philippe
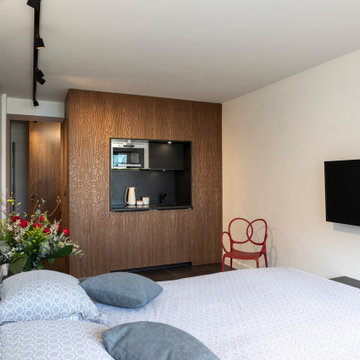
Dans ce studio tout en longueur la partie sanitaire et la cuisine ont été restructurées, optimisées pour créer un espace plus fonctionnel et pour agrandir la pièce de vie.
Pour simplifier l’espace et créer un élément architectural distinctif, la cuisine et les sanitaires ont été regroupés dans un écrin de bois sculpté.
Les différents pans de bois de cet écrin ne laissent pas apparaître les fonctions qu’ils dissimulent.
Pensé comme un tableau, le coin cuisine s’ouvre sur la pièce de vie, alors que la partie sanitaire plus en retrait accueille une douche, un plan vasque, les toilettes, un grand dressing et une machine à laver.
La pièce de vie est pensée comme un salon modulable, en salle à manger, ou en chambre.
Ce salon placé près de l’unique baie vitrée se prolonge visuellement sur le balcon.
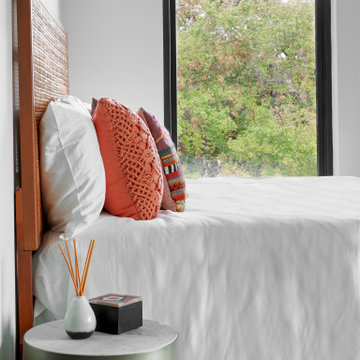
Tiny 400 SF apartment condo designed to make the most of the space while maintaining openness, lightness, and efficiency. Black painted cabinetry is small and optimizes the space with special storage solutions, drawers, tiny dishwasher, compact range stove, refrigerator. Black and white moroccan style cement tile with diamond pattern. Rattan wood headboard, sleek modern vertical black window with drywall returns and no trim.
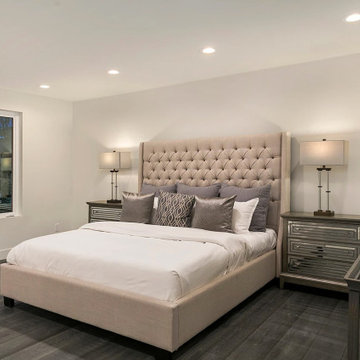
Expansive master bedroom. View THD-4239: https://www.thehousedesigners.com/plan/4239/.
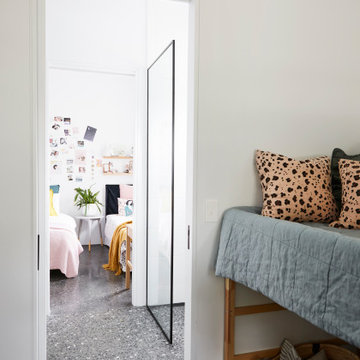
Number 16 Project. Linking Heritage Georgian architecture to modern. Inside it's all about robust interior finishes softened with layers of texture and materials. This is the tween daughters bedroom, with linking ensuite.
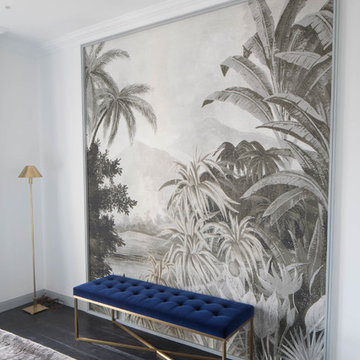
La stanza da letto matrimoniale, gioca sul contrasto tra blu bianco e grigio. I due elementi che caratterizzano lo spazio sono posti dietro e davanti al letto. dietro al letto una boiserie fatta con forme ottagonali laccata bianca, davanti al letto una carta da parati di Ananbo, copre la parte centrale del muro.
gli arredi sono ridotti all essenziale: il letto è il Ribbon di Molteni, i comodini sono di Baxter e di fronte al letto una panchetta disegnata e realizzata su misura in ottone e velluto blu.
1.083 Billeder af moderne soveværelse med sort gulv
13
