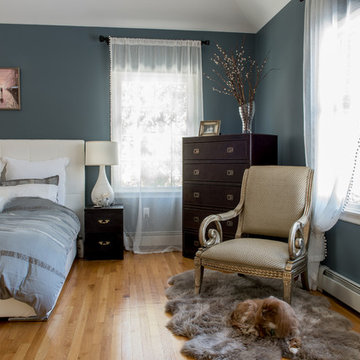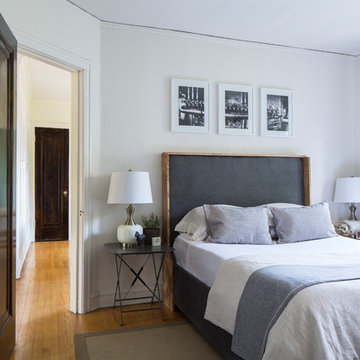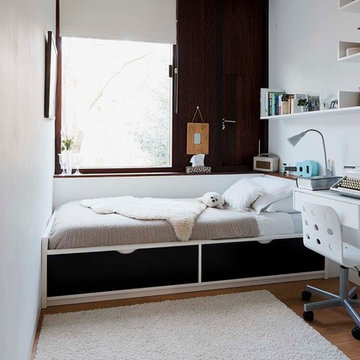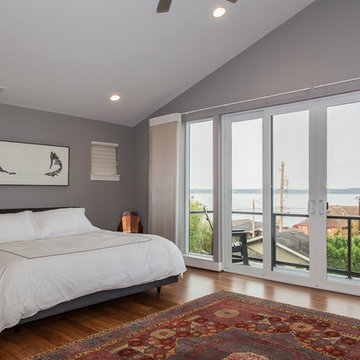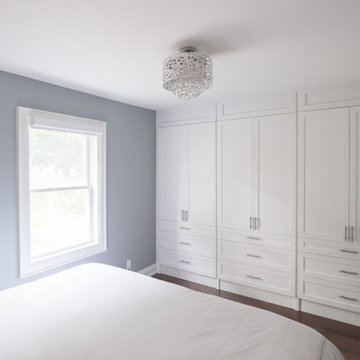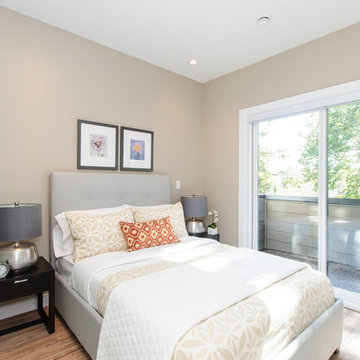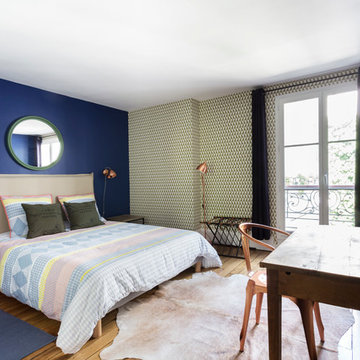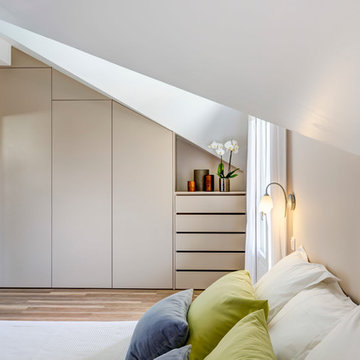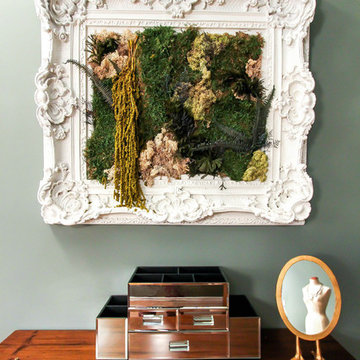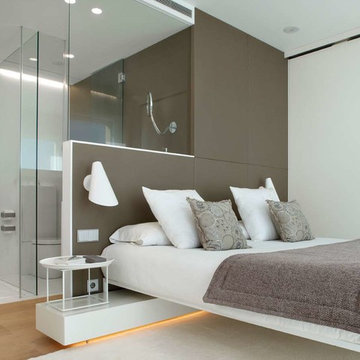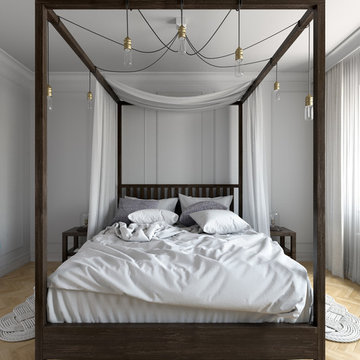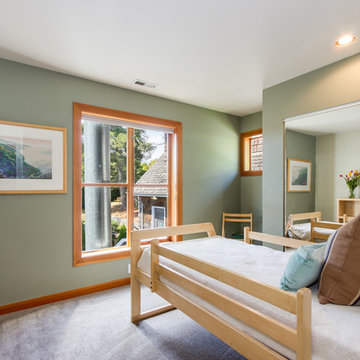33.791 Billeder af moderne soveværelse
Sorteret efter:
Budget
Sorter efter:Populær i dag
101 - 120 af 33.791 billeder
Item 1 ud af 3
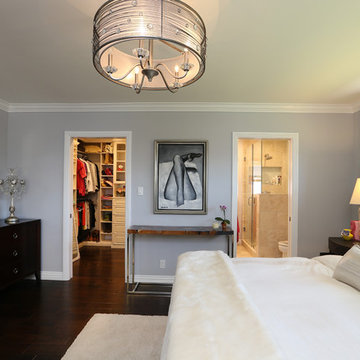
Our homeowner approached us first in order to remodel her master suite. Her shower was leaking and she wanted to turn 2 separate closets into one enviable walk in closet. This homeowners projects have been completed in multiple phases. The second phase was focused on the kitchen, laundry room and converting the dining room to an office. View before and after images of the project here:
http://www.houzz.com/discussions/4412085/m=23/dining-room-turned-office-in-los-angeles-ca
https://www.houzz.com/discussions/4425079/m=23/laundry-room-refresh-in-la
https://www.houzz.com/discussions/4440223/m=23/banquette-driven-kitchen-remodel-in-la
We feel fortunate that she has such great taste and furnished her home so well!
Bedroom: The art on the wall is a piece that the homeowner brought back from a trip to France. The room feels luxe and romantic.
Walk in Closet: The walk in closet features built in cabinetry including glass doored cabinets. It offer shoe storage, purse storage and even linens. The walk in closet has recessed lighting.
Master Bathroom: The master bathroom offers a make-up desk and plenty of lights and mirrors! Utilizing both pendant and recessed lighting, the bathroom feels bright and white even though it is a combination of white and beige. The white shaker cabinets are contrasted by a dark granite countertop. Favoring a large shower over a tub we were able to include a large niche for storage. The tile and floor are both limestone.
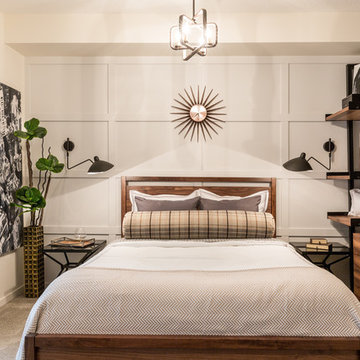
This super swanky 565 square foot condo is large on style and handsome traditional comforts. The uber tailored bedroom offers plenty of storage drawers under the bed in addition to the adjacent walnut shelving and large dresser. Behind those furniture pieces lays a Phillip Jeffries’ stunning Charcoal Pin Stripe wallcovering, which feels like wool suiting. Modern swing arm sconce lighting and a George Nelson clock add a sophisticated flare on the painted wood panel wall, along with the classic hotel style custom bedding and custom designed double diamond patterned barn doors hung on a stainless steel track. The stately stand up desk in the plaid covered hall niche also has a television which can be viewed from the bed. The open living room and kitchen is a lounge lizard’s dream. The sink-right-into modular caterpillar sofa was reupholstered from orange velvet to a cool Robert Allen Sterling Wool Chevron. The electric linear fireplace adds warmth and is a design feature along with the gallery wall of black and white art that flanks it along with the 60” TV. All of these sit on a black and copper striped vinyl wall covering. A bar cart with all the necessary supplies is tucked into the corner. Three ottomans are also placed in this room and act as extra seating for guests. In a matter of seconds, the coffee table can adjust from ultra low cocktail height to dining table height. The kitchen is dark and moody with a marble herringbone pattern backsplash and black granite counter. Black appliances lend to the masculine modern James Bond feeling. Side tables along the wall house a lamp, art and other gentlemanly things.
Photography, Phil Crozier
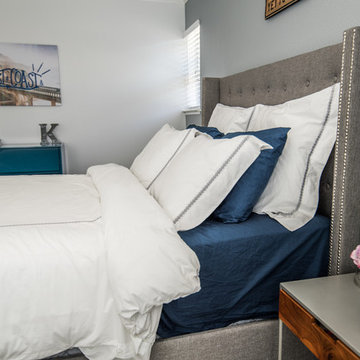
Teenage bedrooms should highlight their personal style and ensure space for growth as they age.
PC: MJ Cohen Photography
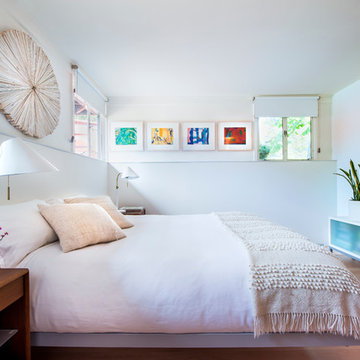
Mid Century Modern Renovation - nestled in the heart of Arapahoe Acres. This home was purchased as a foreclosure and needed a complete renovation. To complete the renovation - new floors, walls, ceiling, windows, doors, electrical, plumbing and heating system were redone or replaced. The kitchen and bathroom also underwent a complete renovation - as well as the home exterior and landscaping. Many of the original details of the home had not been preserved so Kimberly Demmy Design worked to restore what was intact and carefully selected other details that would honor the mid century roots of the home. Published in Atomic Ranch - Fall 2015 - Keeping It Small.
Daniel O'Connor Photography
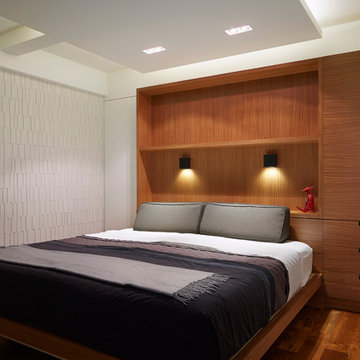
This project combines two existing studio apartments into a compact 800 sqft. live/work space for a young professional couple in the heart of Chelsea, New York.
The design required some creative space planning to meet the Owner’s requested program for an open plan solution with a private master bedroom suite and separate study that also allowed for entertaining small parties, including the ability to provide a sleeping space for guests.
The solution was to identify areas of overlap within the program that could be addressed with dual-function custom millwork pieces. A bar-stool counter at the open kitchen folds out to become a bench and dining table for formal entertaining. A custom desk folds down with a murphy bed to convert a private study into a guest bedroom area. A series of pocket door connecting the spaces provide both privacy to the master bedroom area when closed, and the option for a completely open layout when opened.
A carefully selected material palette brings a warm, tranquil feel to the space. Reclaimed teak floors run seamlessly through the main spaces to accentuate the open layout. Warm gray lacquered millwork, Centaurus granite slabs, and custom oxidized stainless steel details, give an elegant counterpoint to the natural teak floors. The master bedroom suite and study feature custom Afromosia millwork. The bathrooms are finished with cool toned ceramic tile, custom Afromosia vanities, and minimalist chrome fixtures. Custom LED lighting provides dynamic, energy efficient illumination throughout.
Photography: Mikiko Kikuyama
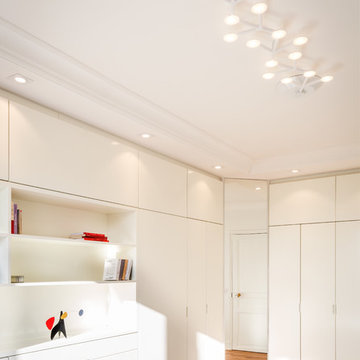
La chambre propose d'avantages de neutralité dans les formes et permet le repos de l'esprit.
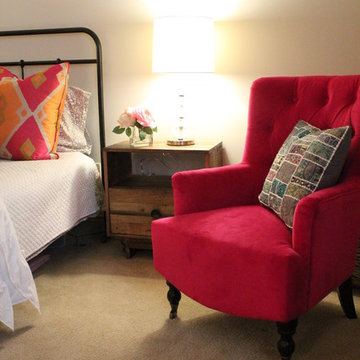
We completely changed to a neutral wall color but added a little whimsy to the desk nook with a high gloss bright pink. The bed was switched to an iron bed to change up the upholstered beds in the other 2 girls‘ rooms and then we added in the rustic nightstands and wood tiled dresser to complete the design. Added in a bright chevron print rug, modern wing chair in a vibrant pink, added textured window treatments and the makeover was amazing!!! The space looks so much larger and more functional.
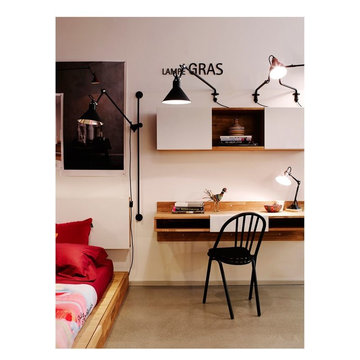
LAXseries Wall Mounted Desk, 3X Wall Mounted Shelf, Platform Bed, and Storage Headboard. Items great for a bedroom or office.
Spence and Lyda
33.791 Billeder af moderne soveværelse
6
