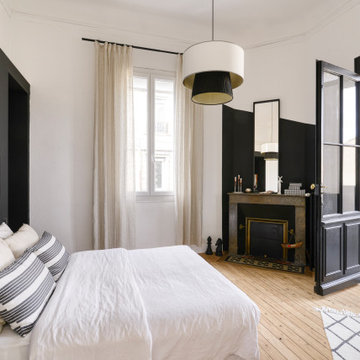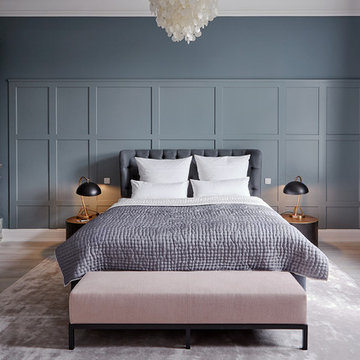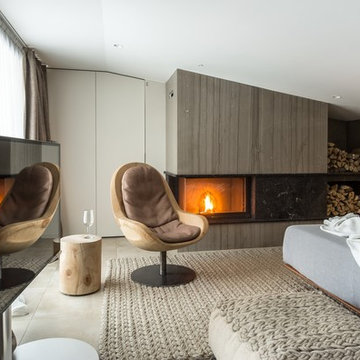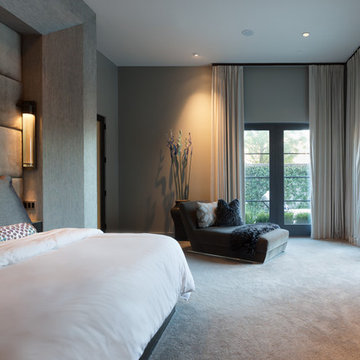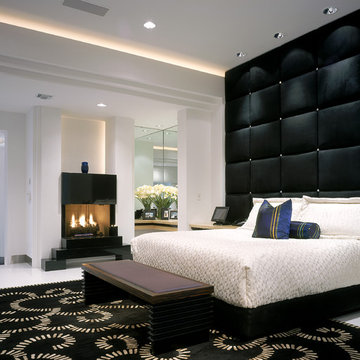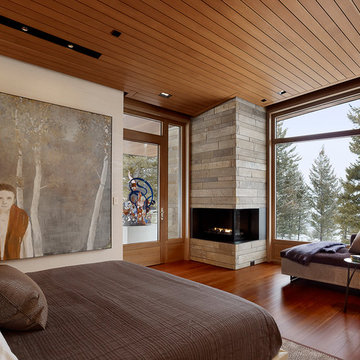7.190 Billeder af moderne soveværelse
Sorteret efter:
Budget
Sorter efter:Populær i dag
121 - 140 af 7.190 billeder
Item 1 ud af 3

This is a view of the master bedroom. There is an exposed beam. Barn style doors. Fireplace with stone surround. Custom cabinetry.
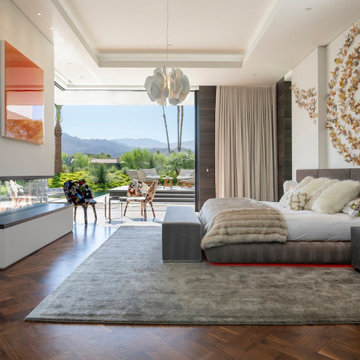
Serenity Indian Wells luxury desert home resort style modern bedroom. Photo by William MacCollum.

To create intimacy in the voluminous master bedroom, the fireplace wall was clad with a charcoal-hued, leather-like vinyl wallpaper that wraps up and over the ceiling and down the opposite wall, where it serves as a dynamic headboard.
Project Details // Now and Zen
Renovation, Paradise Valley, Arizona
Architecture: Drewett Works
Builder: Brimley Development
Interior Designer: Ownby Design
Photographer: Dino Tonn
Millwork: Rysso Peters
Limestone (Demitasse) walls: Solstice Stone
Windows (Arcadia): Elevation Window & Door
Faux plants: Botanical Elegance
https://www.drewettworks.com/now-and-zen/

A Scandinavian inspired design, paired with a graphic wallpapered ceiling create a unique master bedroom.

Complete master bedroom remodel with stacked stone fireplace, sliding barn door, swing arm wall sconces and rustic faux ceiling beams. New wall-wall carpet, transitional area rug, custom draperies, bedding and simple accessories help create a true master bedroom oasis.
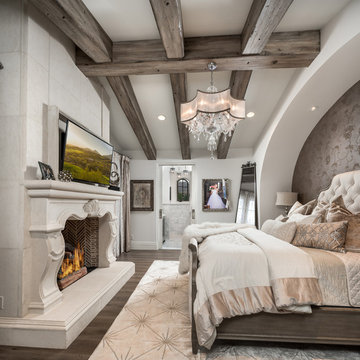
World Renowned Architecture Firm Fratantoni Design created this beautiful home! They design home plans for families all over the world in any size and style. They also have in-house Interior Designer Firm Fratantoni Interior Designers and world class Luxury Home Building Firm Fratantoni Luxury Estates! Hire one or all three companies to design and build and or remodel your home!
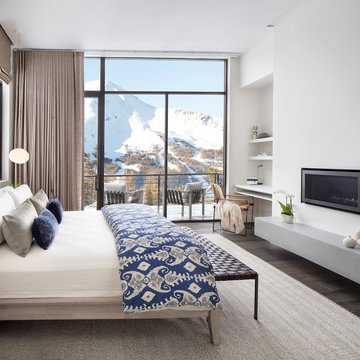
Modern Patriot Residence by Locati Architects, Interior Design by Locati Interiors, Photography by Gibeon Photography
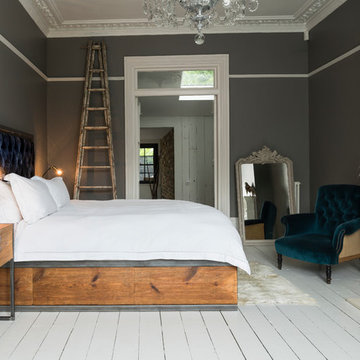
Combining warm wood, raw metal, and tufted silk velvet, the Brandler Bed fits well in a modern design context while maintaining the character and comfort one wants in a bedroom. The base is visually grounded with large planks of honey-toned reclaimed wood that serve to conceal practical under-bed storage. The headboard is upholstered and hand-tufted in a deep blue velvet adding a classic sense of luxury and a soft place to rest one’s head. The steel frame ties these two materials together and adds a sleek industrial flavour to the domestic piece of furniture.
Brandler beds are built bespoke and can therefore be customised with each client’s style or storage needs.
Photographs taken by Marek Sikora - https://www.houzz.co.uk/pro/mareksikoraphotography/marek-sikora-photography
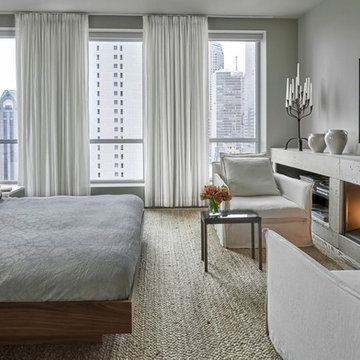
Using concrete tied the interiors to the building. “Millwork” was created using rough raw concrete pre-polished, and the fireplace and bookshelves run wall to wall. Oasis Chairs from Crate and Barrel slipcovered down. Custom walnut platform bed floating in the middle of the room and behind it is a desk.
Colors of walls are concrete and stone colors to minimize the appearance of the huge existing concrete columns.
Photo Credit: Tony Soluri

Architectural Designer: Bruce Lenzen Design/Build - Interior Designer: Ann Ludwig - Photo: Spacecrafting Photography
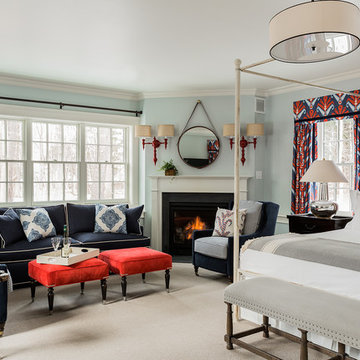
Historical meets traditional in this Lexington inn's 22 room update/remodel. Robin oversaw the project entirely, from interior architecture to choosing the butter knives in the Inn’s restaurant. Named twice to Travel + Leisure’s “Top 100 Hotels in the World”, the project’s standout interior design continue to help earn the Inn and its upscale restaurant international accolades.
Photo credit: Michael J. Lee Photography
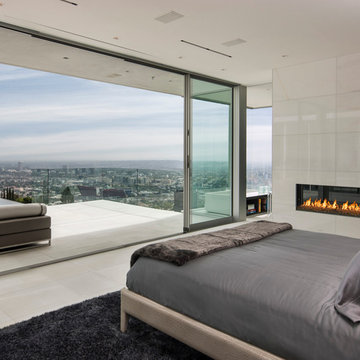
Designer: Paul McClean
Project Type: New Single Family Residence
Location: Los Angeles, CA
Approximate Size: 8,500 sf
Completion Date: 2012
Photographer: Nick Springett & Jim Bartsch
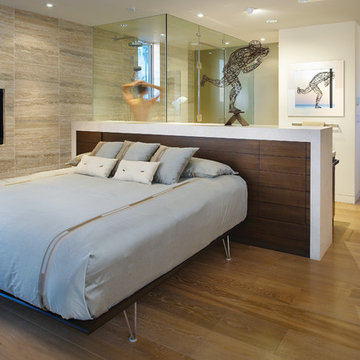
The 2nd story consists of the master bedroom suite which is also open plan. The bedroom and bathroom are separated by the headboard/half wall (that has additional storage). This allows outdoor views from the shower but maintains privacy from the bath area.
Stephen Whalen Photography
7.190 Billeder af moderne soveværelse
7
