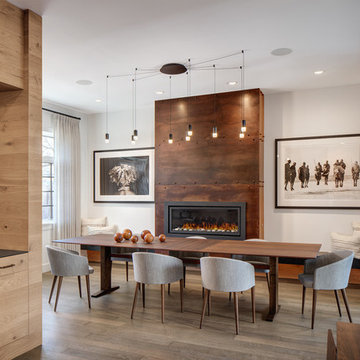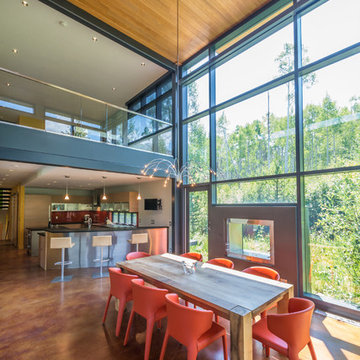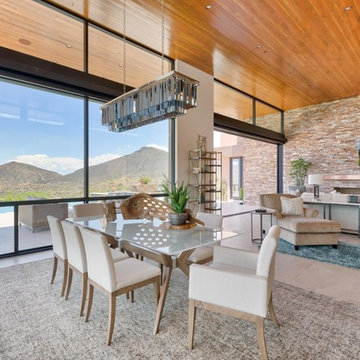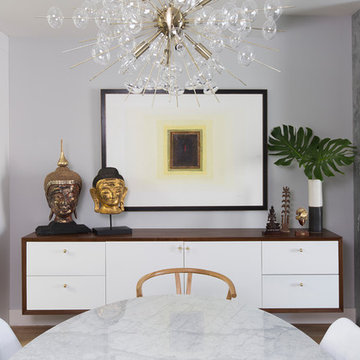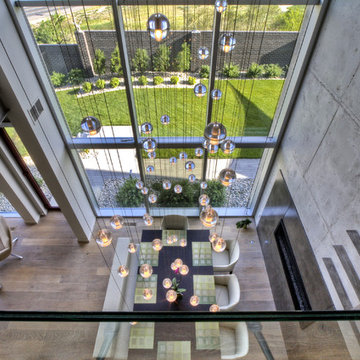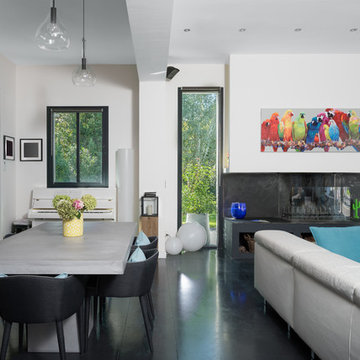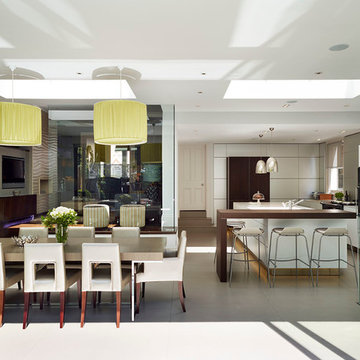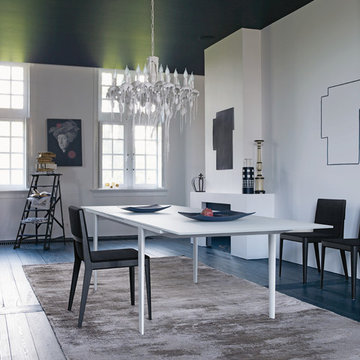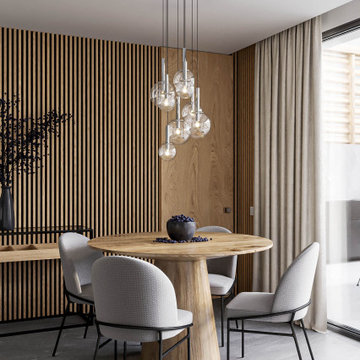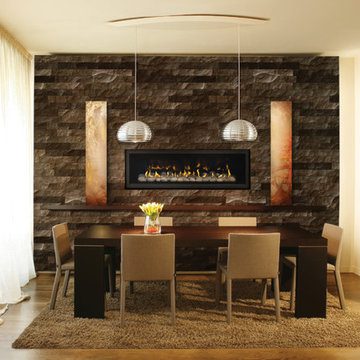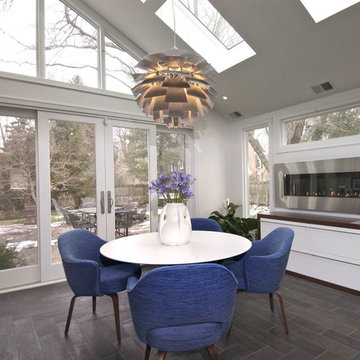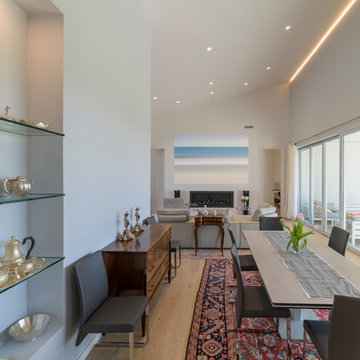1.225 Billeder af moderne spisestue med aflang pejs
Sorteret efter:
Budget
Sorter efter:Populær i dag
241 - 260 af 1.225 billeder
Item 1 ud af 3
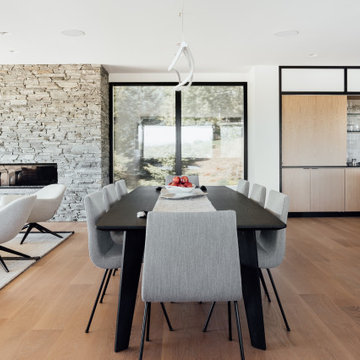
The home is able to achieve passive house standards and take full advantage of the views with the use of Glo’s A7 triple pane windows and doors. The PHIUS (Passive House Institute US) certified series boasts triple pane glazing, a larger thermal break, high-performance spacers, and multiple air-seals. The large picture windows frame the landscape while maintaining comfortable interior temperatures year-round. The strategically placed operable windows throughout the residence offer cross-ventilation and a visual connection to the sweeping views of Utah. The modern hardware and color selection of the windows are not only aesthetically exceptional, but remain true to the mid-century modern design.
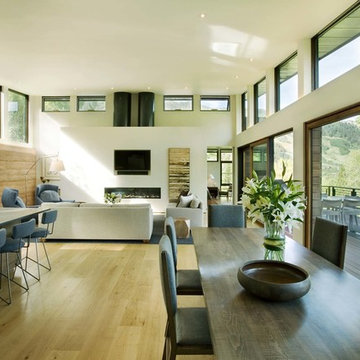
Clean, simple, modern design built into a hillside on the east side of Aspen. Closed, organic Sirewall anchoring the house on one side, and an open tree house feel on the other. The Sirewall utilizes material from the excavation, minimizing the need for importing resources. It also acts as a heat sink - helping to stabilize the internal temperature and conserve energy.
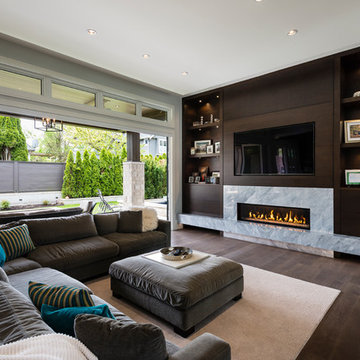
The objective was to create a warm neutral space to later customize to a specific colour palate/preference of the end user for this new construction home being built to sell. A high-end contemporary feel was requested to attract buyers in the area. An impressive kitchen that exuded high class and made an impact on guests as they entered the home, without being overbearing. The space offers an appealing open floorplan conducive to entertaining with indoor-outdoor flow.
Due to the spec nature of this house, the home had to remain appealing to the builder, while keeping a broad audience of potential buyers in mind. The challenge lay in creating a unique look, with visually interesting materials and finishes, while not being so unique that potential owners couldn’t envision making it their own. The focus on key elements elevates the look, while other features blend and offer support to these striking components. As the home was built for sale, profitability was important; materials were sourced at best value, while retaining high-end appeal. Adaptations to the home’s original design plan improve flow and usability within the kitchen-greatroom. The client desired a rich dark finish. The chosen colours tie the kitchen to the rest of the home (creating unity as combination, colours and materials, is repeated throughout).
Photos- Paul Grdina
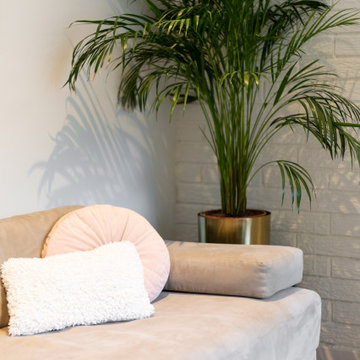
Los clientes me contactaran para realizar una reforma de la área living de su casa porque no se sentían a gusto con los espacios que tenían, ya que eran muy cerrados, obstruyan la luz y no eran prácticos para su estilo de vida.
De este modo, lo primero que sugerimos ha sido tirar las paredes del hall de entrada, eliminar el armario empotrado en esa área que también bloqueaba el espacio y la pared maestra divisoria entre la cocina y salón.
Hemos redistribuido el espacio para una cocina y hall abiertos con una península que comunican con el comedor y salón.
El resultado es un espacio living acogedor donde toda la familia puede convivir en conjunto, sin ninguna barrera. La casa se ha vuelto mas luminosa y comunica también con el espacio exterior. Los clientes nos comentaran que muchas veces dejan la puerta del jardín abierta y pueden estar cocinando y viendo las plantas del exterior, lo que para ellos es un placer.
Los muebles de la cocina se han dibujado à medida y realizado con nuestro carpintero de confianza. Para el color de los armarios se han realizado varias muestras, hasta que conseguimos el tono ideal, ya que era un requisito muy importante. Todos los electrodomésticos se han empotrado y hemos dejado a vista 2 nichos para dar mas ligereza al mueble y poder colocar algo decorativo.
Cada vez más el espacio entre salón y cocina se diluye, entonces dibujamos cocinas que son una extensión de este espacio y le llamamos al conjunto el espacio Living o zona día.
A nivel de materiales, se han utilizado, tiradores de la marca italiana Formani, la encimera y salpicadero son de Porcelanosa Xstone, fregadero de Blanco, grifería de Plados, lámparas de la casa francesa Honoré Deco y papel de pared con hojas tropicales de Casamance.
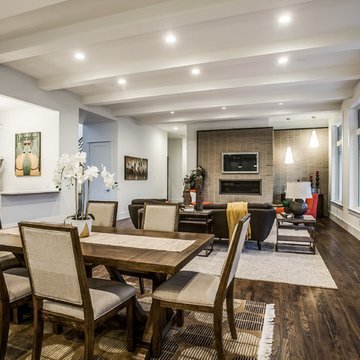
Step into the expansive dining room, seamlessly integrated into the open concept layout of the home. This grand room welcomes guests with its spaciousness and elegance. Adjacent to the dining area, a sleek wet bar offers convenience and style, perfect for entertaining and socializing.

Дом в стиле арт деко, в трех уровнях, выполнен для семьи супругов в возрасте 50 лет, 3-е детей.
Комплектация объекта строительными материалами, мебелью, сантехникой и люстрами из Испании и России.
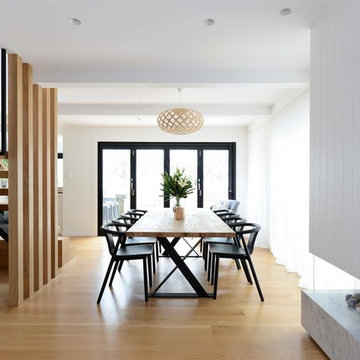
This lush inner-city renovation in New South Whales highlights just what can be done in a small space and the luxury feel that can be achieved on a low budget. This pristine, modern unit design offers clean lines, easy flow and plenty of natural light! The client requested an ultra-luxe design and construction that catered to their functional needs with their own style and personal taste incorporated.
Soft timbers enhance this space with a richness of colour, though the room maintains a light and airy feel and strong spacial lines with the introduction of black framed windows and stairs.
Stunning soft modern stylings pieced together by Smith & Sons Dural.
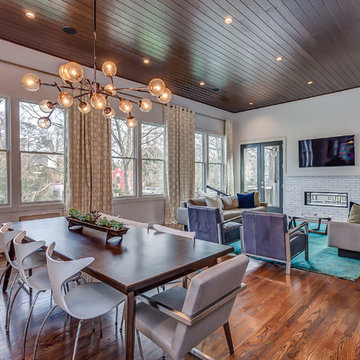
Contemporary Spanish in a Historic East Nashville neighborhood called Little Hollywood.
Building Ideas- Architecture
David Baird Architect
Marcelle Guilbeau Interior Design
1.225 Billeder af moderne spisestue med aflang pejs
13
