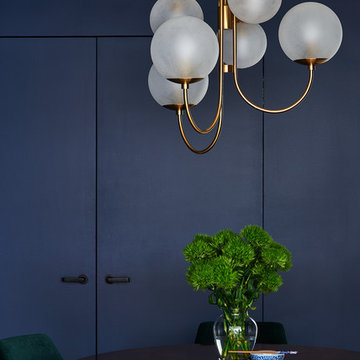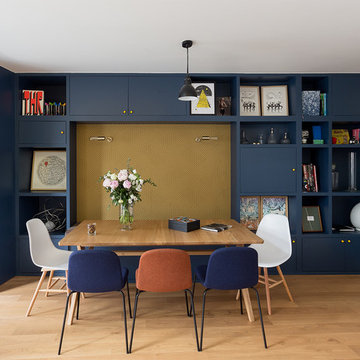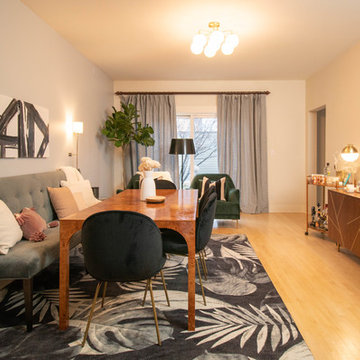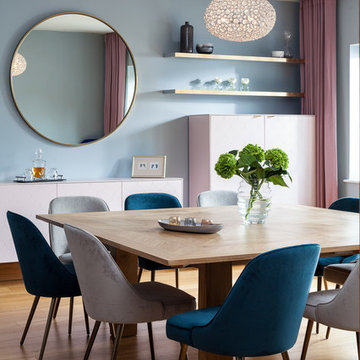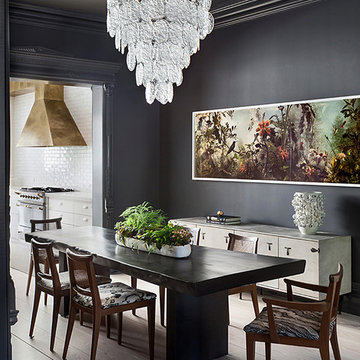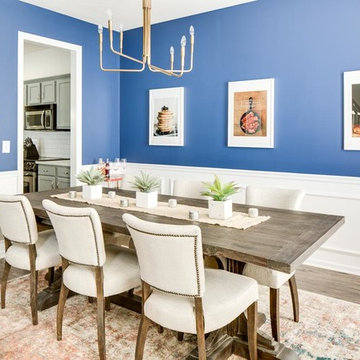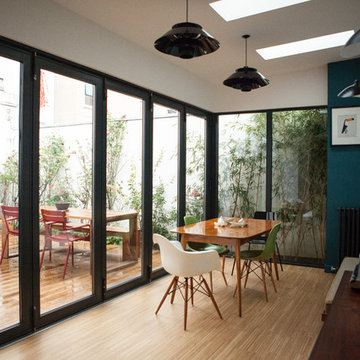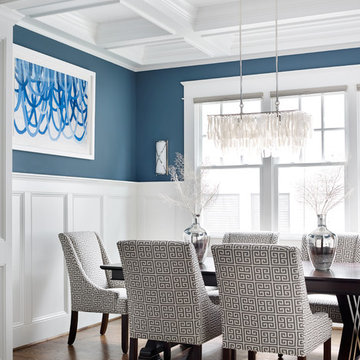2.657 Billeder af moderne spisestue med blå vægge
Sorteret efter:
Budget
Sorter efter:Populær i dag
61 - 80 af 2.657 billeder
Item 1 ud af 3
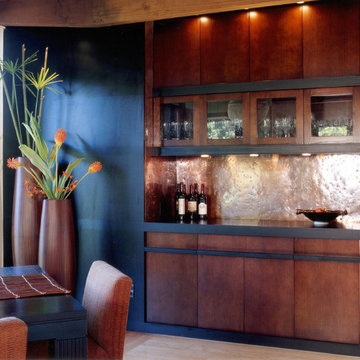
This dining room cabinet replaced an existing sliding door cabinet. The client wanted an open storage solution that would highlight their glass ware and bae a focal point for the room. The copper backsplash reflected copper touches in other parts of the home.
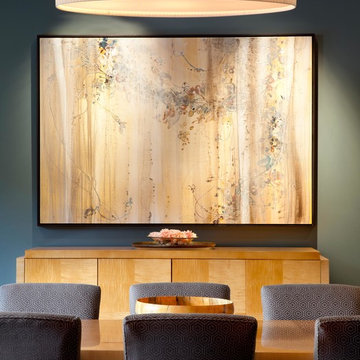
Contemporary Dining Room with Deco maple dining set, pleated oval chandelier, and luminous abstract painting against a slate blue wall.
Paul Dyer Photography.
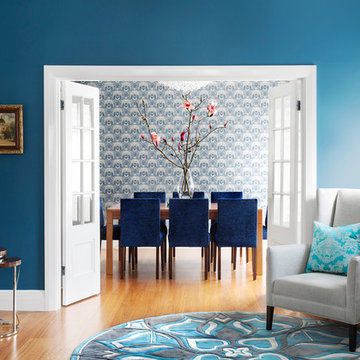
Residential Interior design project by Camilla Molders Design featuring custom made rug designed by Camilla Molders
Photography - Martina Gemmola
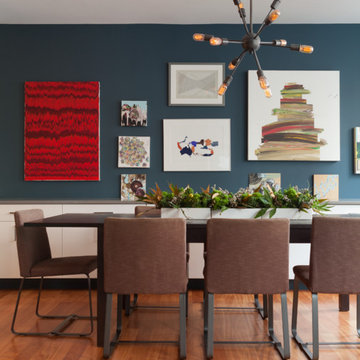
More of the clients' artwork is displayed salon style with a dark blue background to accentuate the colors in the work. A new light fixture completes the look.
© emily gilbert
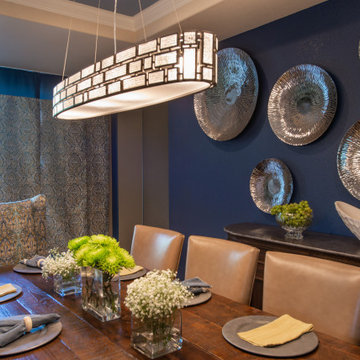
Dining Room is beautifully balanced with a fireplace wall of white stone and dark blue walls.
The design combines traditional furniture with contemporary artwork and lighting.
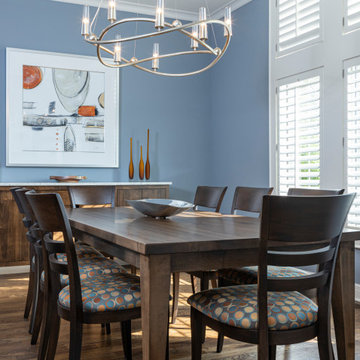
The couple moved into Meadowbrook and found the layout of a dream home with a view that one could only dream of in the middle of Overland Park. They love modern styles, clean lines and color. The rug selection of the main living space gave them inspiration for the color scheme. They wanted white cabinets and then painted the walls blue. With accents of orange, gray and dark blue, the room showcases textures, details and a tailored look. Even the artwork was custom made for the clients with the oranges and blues. Design Connection, Inc. Kansas City interior designer provided space planning, architectural drawings, furniture, artwork, tile, plumbing fixtures, countertops, cabinets, lighting, wallpaper and paint colors, coordination with the builder and project management to ensure that the high standards of Design Connection, Inc. were maintained.
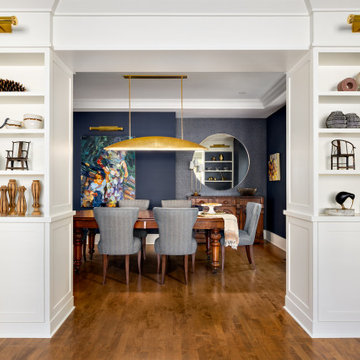
The kitchen may be the heart of a home, but the dining room is where the family gathers to enjoy special occasions, create and pass on traditions, and savour each other’s company free from distractions. The family behind this particular dining room enjoys doing just that.
When they are not traveling the world, Matthew and Anna (names changed) love to cook meals at home with their teenage daughter, entertain family and friends, and live amongst their cherished travel souvenirs and heirlooms. Their dining room, however, was far from the perfect backdrop for these experiences.
Before: Dining Room:
When Matthew and Anna contacted us, they imagined a space that would comfortably seat 8 to 10 people and incorporate their beautiful inherited dining table and sideboard in a fresh, modern way. Above all, they wanted a dining room that they would feel proud to share.
They worked with us to design, lightly renovate, and furnish their dining room and adjacent living space. Now, the room is nothing short of inviting and elevated.
Classic Yet Contemporary Dining Room:
Viewed from the living area, the dining room is a hidden gem waiting to be discovered. Matthew and Anna wanted dark blue for the walls, and we couldn’t have been happier to find the perfect shade for them. By leaning darker, this rich blue creates the perception of depth, making the room feel enticing, comfortable and secluded.
The previous built-ins were underwhelming and lacked function, so we designed wider, taller, double sided cabinets that integrated the existing bulk-head, and then accessorized the shelves with the family’s travel finds, books, and decor. Topping these units with brass art lights not only blends contemporary and traditional styles, it also draws attention to the dining table’s modern show-stopping chandelier. You can’t miss it.
Inside the dining room, the effect is equally impressive: enveloping yet spacious, warm yet cool, classic yet contemporary. We incorporated their heirloom pieces seamlessly into the design thanks to the 1:2 ratio. For every traditional piece, we introduced two more modern or contemporary pieces — clean lines, subtle curves, and lustrous brass hardware. The result is a collected yet updated look.
In any room with dark walls, lighting is of the utmost importance. We placed a mirror adjacent to the window to reflect natural light throughout the room, and we kept the trim and ceiling white for brightness. To provide maximum versatility, we provided multiple light sources that can be adjusted to create different levels of light to suit any mood or occasion. These include: pot lights and a chandelier on dimmers, a sculptural trilight lamp on the sideboard, and art lights on the bookcases and above important art pieces.
The built-ins have another surprise waiting inside this special dining room:
Double-sided built-ins: dining room shelving and living room shelving.
Rather than keep them white like we did in the living room, we painted the back wall of the book cases the same dark blue as the walls in the rest of the room. This reduces the contrast with the surrounding walls and emphasizes the white outline of the cabinets. We also love the dark blue walls’ role as a beautiful backdrop for this family’s treasures. The brass accessories and hand-painted vases and bowls feel like part of the experience.
Of course, what is beauty without function? It may not look like it, but the base storage is only accessible from the dining room side. The units include deep cabinets for storing serving ware, as well as another delightful surprise: silverware drawers lined in luxurious navy velvet!
Lastly, we designed this beautiful nook for their heirloom sideboard. From afar, the wall looks as if it has texture and perhaps a touch of shine. Up close, you will notice that it is actually navy blue wallpaper with tiny golden dots. This unique touch accentuates the brass in the room touches throughout the space.. The room feels curated, contemporary, and full of character.
Words of Praise:
Anna and Matthew were thrilled with their new dining room and with the design process itself, which is always the highest compliment. They said:
“Working with Lori and her team at Simply Home Decorating was a great experience. The design they came up with was both beautiful and practical for our family. Renovations can be stressful but working with Simply Home made the process much more pleasant.
“Simply Home's project management and their longstanding relationships with reliable trades meant we could relax, knowing that everything was taken care of. If an issue arose, the entire Simply Home team was quick to address it. They were excellent at communicating with us—we never felt like we didn't know what was going on. We would highly recommend working with Simply Home Decorating.”
Thank you, Matthew and Anna! We are honoured to have been part of your journey and wish your family many happy memories in these new spaces.
Now, is it your turn? Are you ready to uncover the hidden potential in your home? If so, contact us here to start the conversation or download my guide Uncovering the Hidden Potential in Your Home below to learn more about what we can do for you.

En tant que designer, j'ai toujours été fasciné par la rencontre entre l'ancien et le moderne. Le projet que je vous présente aujourd'hui incarne cette fusion avec brio. Au cœur d'un appartement haussmannien, symbole d'un Paris d'antan, se dévoile un séjour audacieusement revêtu de bleu foncé.
Cette nuance profonde et envoûtante ne se contente pas de donner une atmosphère contemporaine à la pièce ; elle met aussi en valeur les détails architecturaux si caractéristiques des intérieurs haussmanniens : moulures délicates, cheminées en marbre et parquets en point de Hongrie. Le bleu foncé, loin d'opprimer l'espace, le sublime en créant un contraste saisissant avec la luminosité naturelle qui baigne le séjour par ses larges fenêtres.
Ce choix audacieux témoigne de ma volonté constante de repousser les frontières du design traditionnel, tout en restant fidèle à l'âme et à l'histoire du lieu. Ce séjour, avec ses tonalités modernes nichées dans un écrin classique, est une ode à la beauté intemporelle et à l'innovation audacieuse.
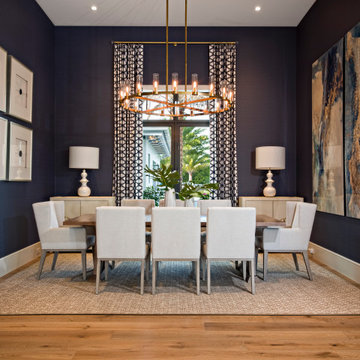
Deep blue walls are a stunning backdrop for the dining room’s crisp white furniture and modern artwork.
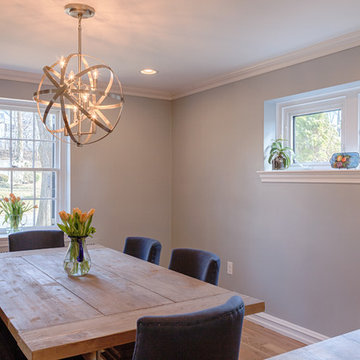
This contemporary dining room is well lit with the combination of natural light and a gorgeous modern, spherical light fixture. The warmness of the light blue walls along with a rustic dining table gives the whole room a cozy feel.
Alicia's Art, LLC
RUDLOFF Custom Builders, is a residential construction company that connects with clients early in the design phase to ensure every detail of your project is captured just as you imagined. RUDLOFF Custom Builders will create the project of your dreams that is executed by on-site project managers and skilled craftsman, while creating lifetime client relationships that are build on trust and integrity.
We are a full service, certified remodeling company that covers all of the Philadelphia suburban area including West Chester, Gladwynne, Malvern, Wayne, Haverford and more.
As a 6 time Best of Houzz winner, we look forward to working with you on your next project.

Farrow and Ball Hague Blue walls, trim, and ceiling. Versace Home bird wallpaper complements Farrow and Ball Hague blue accents and pink and red furniture. Grand wood beaded chandelier plays on traditional baroque design in a modern way. Old painted windows match the trim, wainscoting and walls. Existing round dining table surrounded by spray painted Carnival red dining room chairs which match the custom curtain rods in living room. Plastered ram sculpture as playful object on floor balances scale and interesting interactive piece for the child of the house.
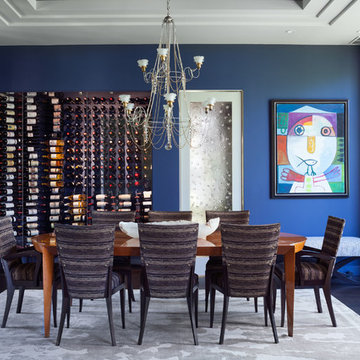
Studio Shelter added remodeled this wine storage and painted the walls Navy to update the space,
2.657 Billeder af moderne spisestue med blå vægge
4
