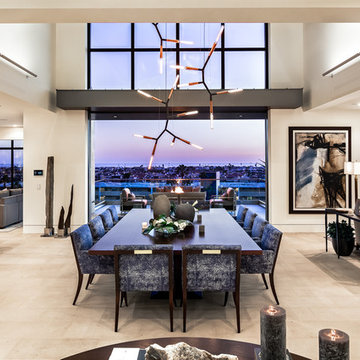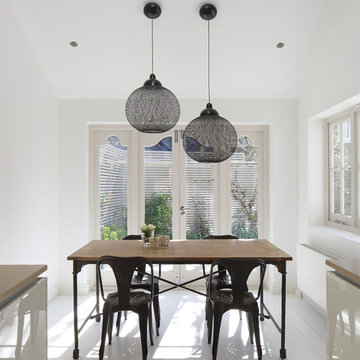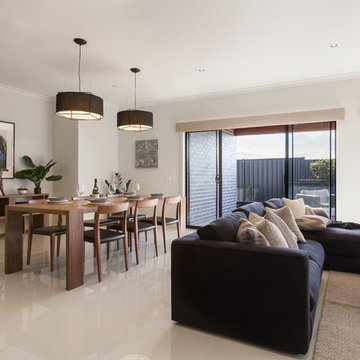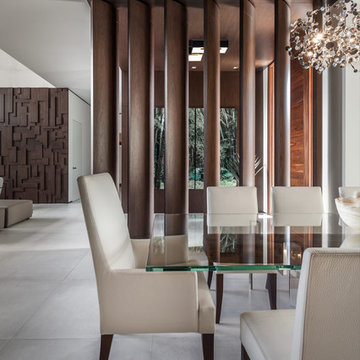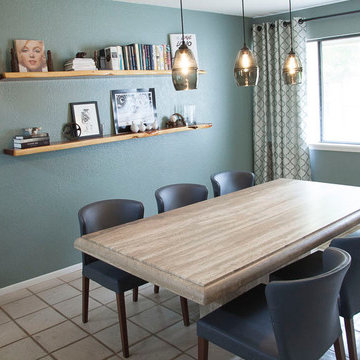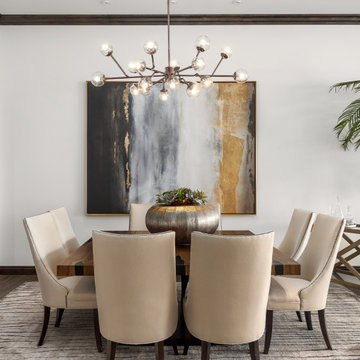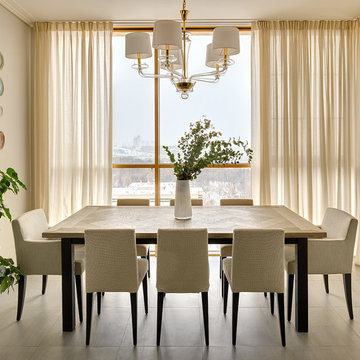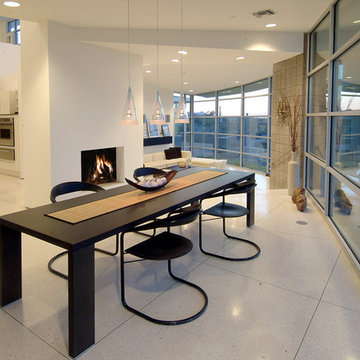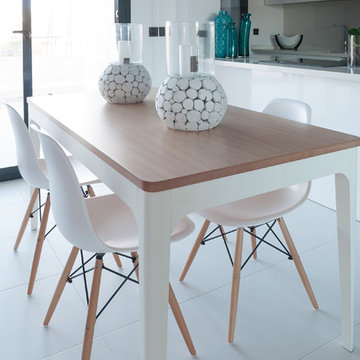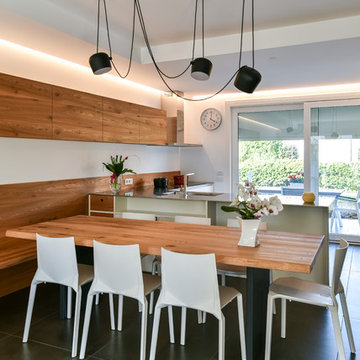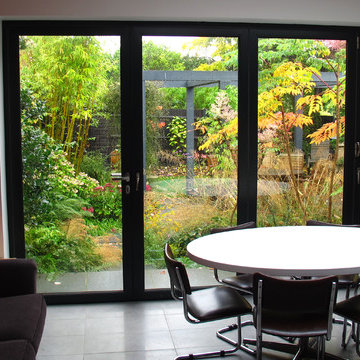4.735 Billeder af moderne spisestue med gulv af keramiske fliser
Sorteret efter:
Budget
Sorter efter:Populær i dag
101 - 120 af 4.735 billeder
Item 1 ud af 3
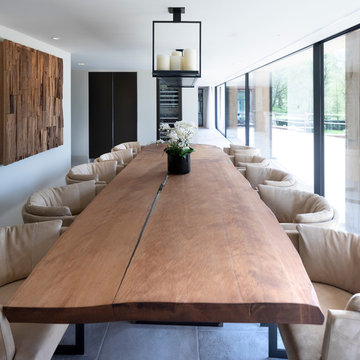
The Stunning Dining Room of this Llama Group Lake View House project. With a stunning 48,000 year old certified wood and resin table which is part of the Janey Butler Interiors collections. Stunning leather and bronze dining chairs. Bronze B3 Bulthaup wine fridge and hidden bar area with ice drawers and fridges. All alongside the 16 metres of Crestron automated Sky-Frame which over looks the amazing lake and grounds beyond. All furniture seen is from the Design Studio at Janey Butler Interiors.

Located less than a quarter of a mile from the iconic Widemouth Bay in North Cornwall, this innovative development of five detached dwellings is sympathetic to the local landscape character, whilst providing sustainable and healthy spaces to inhabit.
As a collection of unique custom-built properties, the success of the scheme depended on the quality of both design and construction, utilising a palette of colours and textures that addressed the local vernacular and proximity to the Atlantic Ocean.
A fundamental objective was to ensure that the new houses made a positive contribution towards the enhancement of the area and used environmentally friendly materials that would be low-maintenance and highly robust – capable of withstanding a harsh maritime climate.
Externally, bonded Porcelanosa façade at ground level and articulated, ventilated Porcelanosa façade on the first floor proved aesthetically flexible but practical. Used alongside natural stone and slate, the Porcelanosa façade provided a colourfast alternative to traditional render.
Internally, the streamlined design of the buildings is further emphasized by Porcelanosa worktops in the kitchens and tiling in the bathrooms, providing a durable but elegant finish.
The sense of community was reinforced with an extensive landscaping scheme that includes a communal garden area sown with wildflowers and the planting of apple, pear, lilac and lime trees. Cornish stone hedge bank boundaries between properties further improves integration with the indigenous terrain.
This pioneering project allows occupants to enjoy life in contemporary, state-of-the-art homes in a landmark development that enriches its environs.
Photographs: Richard Downer
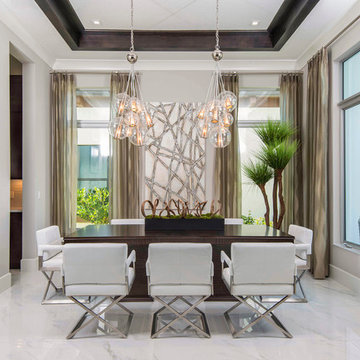
This unique dining room is study of pattern & texture, from the supple leather chairs, to dimensional artwork, clustered lighting fixtures, and gleaming marble floors
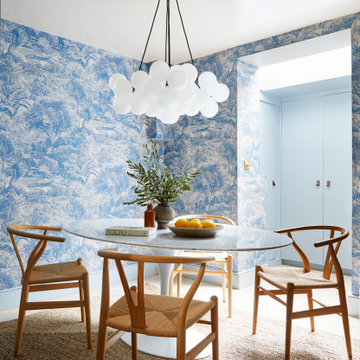
Formal dining room in a Highgate property with interior design by A New Day. Iconic Wishbone dining chairs surround an oval marble table, with toile wallpaper creating an impactful and cosy dining space. A gloss painted ceiling reflects the lighting to help create a gorgeous evening atmosphere in the lower ground floor space.
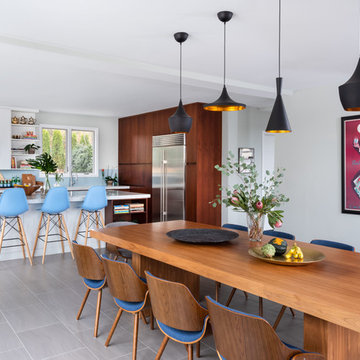
Here, an enormous farmhouse-style walnut dining table is flanked by 8 Eames-style molded plywood chairs. Four Tom Dixon Beat pendants hang overhead. Round, hammered-brass trays complete the tablescape. A view of the kitchen is in the background. It was important to keep styling simple in this open-plan dining area so as not to overpower its modernity. Photo by Claire Esparros.
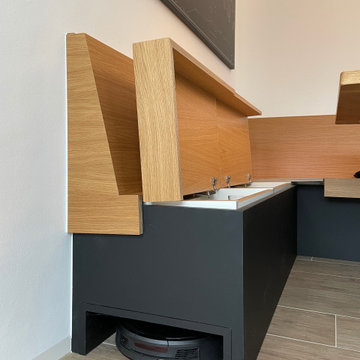
Unter den hochklappbaren Sitzen ist viel Stauraum entstanden. Ein praktisches Detail ist die integrierte „Garage“ für den Saugroboter. Zusammen mit den vorhandenen Stühlen ist ein harmonisches Ensemble entstanden.
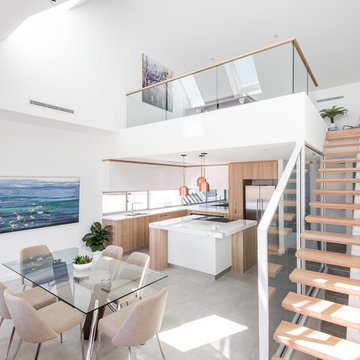
Scenic Crescent designed by X-Space Architects - 2017 HIA Perth Housing Award Winner of the small lot housing category $550,001 & Over
Show casing that with good design this narrow lot at 7.5m wide feels spacious and alive #useanarchitect
Photo by Dion Robeson.
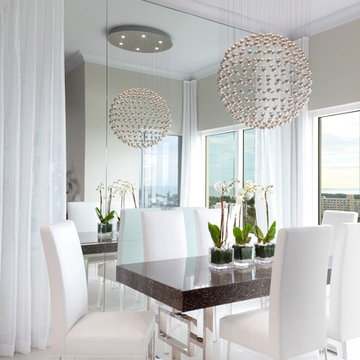
Design completed by Studio M Interiors
smhouzzprojects@studiom-int.com
Lori Hamilton Photography
http://www.mingleteam.com
4.735 Billeder af moderne spisestue med gulv af keramiske fliser
6
