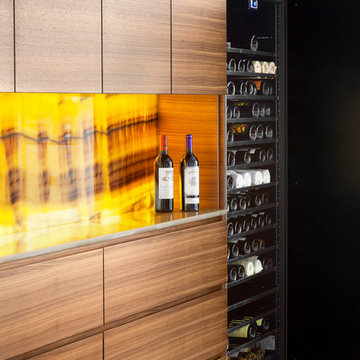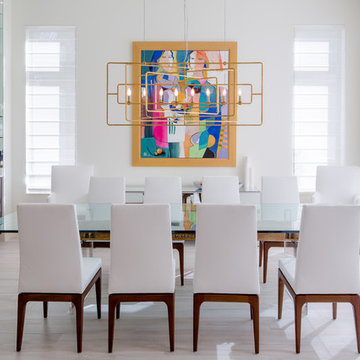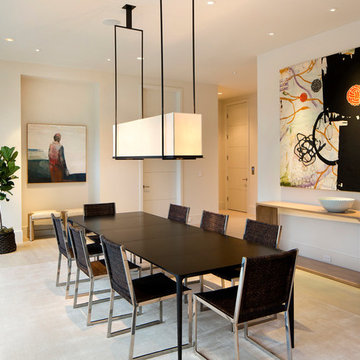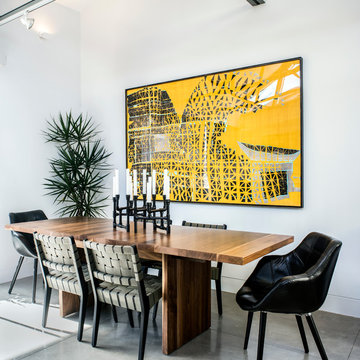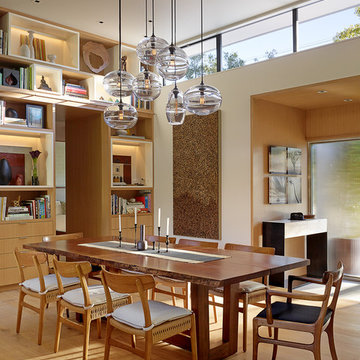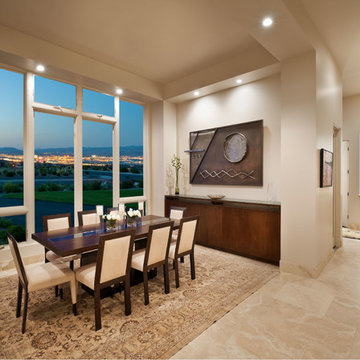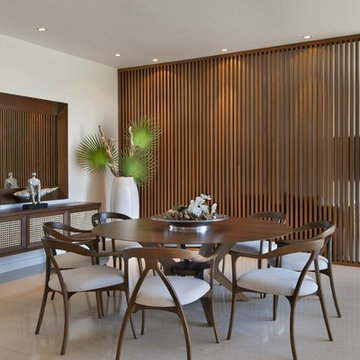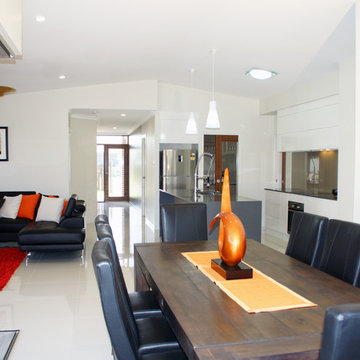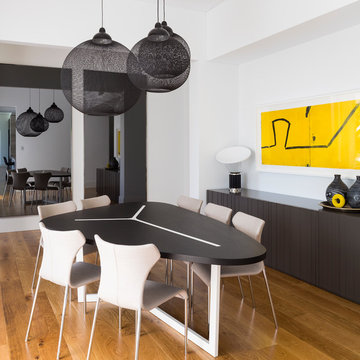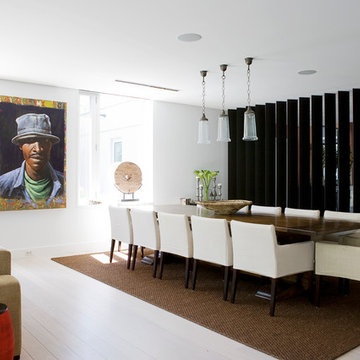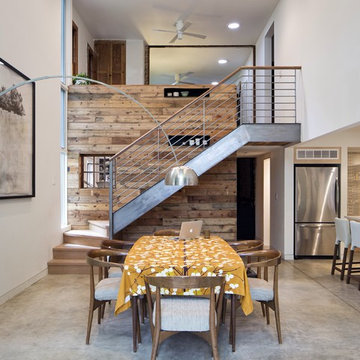44.459 Billeder af moderne spisestue med hvide vægge
Sorteret efter:
Budget
Sorter efter:Populær i dag
81 - 100 af 44.459 billeder
Item 1 ud af 3
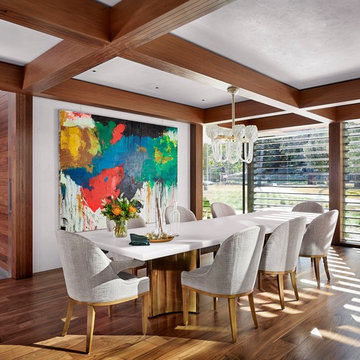
Chic dining room at the Lake Austin project. The table is a custom made with a resin table top and bronze table base.
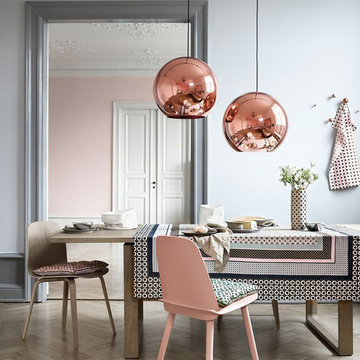
These beautiful, metallic globe lights add a contemporary element to this otherwise quaint and cozy traditional kitchen. The copper color of the pendant lights pairs well with the peach and gray color scheme of the room.
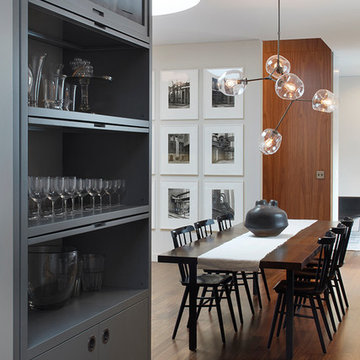
View from Office/Guest Bedroom to the Dining Room and Kitchen.
Custom made barrister bookcases for glassware.
Bernd and Hilla Becher photographs.
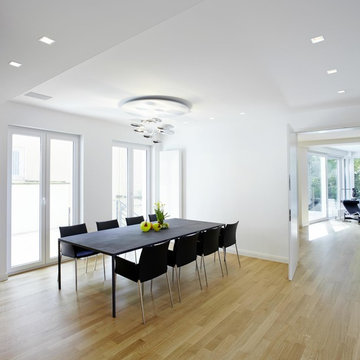
Zweischichtparkett aus franz. Eiche, gebürstet & matt lackiert.
Produktbez: Listone Giordano 90 Eiche Fibramix Naturplus², gebürstet
Verleger: Husnik Parkett | Architekt: Hinnerk Flügge | Foto: Christian Burmester
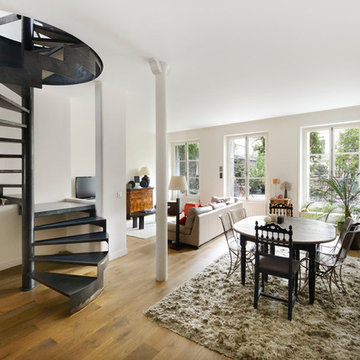
il s'agit d'un duplex rue Amelot à Paris conçu par Achcan et réalisé par Well concept :
- Réunification de deux appartements par la création d'une trémie avec escalier en acier.
- Rénovation complète des deux surfaces.
- Création d'une salle de douche parentale et d'une salle de bains.
- Création des menuiseries sur mesures
- Fabrication et pose d'une cuisine sur mesures
- Création de deux chambres communicantes (grande porte coulissante) pour les enfants.
- Réfection de l'installation de chauffage et d'électricité.
- Réfection des revêtements murs et sols.

Architect: Rick Shean & Christopher Simmonds, Christopher Simmonds Architect Inc.
Photography By: Peter Fritz
“Feels very confident and fluent. Love the contrast between first and second floor, both in material and volume. Excellent modern composition.”
This Gatineau Hills home creates a beautiful balance between modern and natural. The natural house design embraces its earthy surroundings, while opening the door to a contemporary aesthetic. The open ground floor, with its interconnected spaces and floor-to-ceiling windows, allows sunlight to flow through uninterrupted, showcasing the beauty of the natural light as it varies throughout the day and by season.
The façade of reclaimed wood on the upper level, white cement board lining the lower, and large expanses of floor-to-ceiling windows throughout are the perfect package for this chic forest home. A warm wood ceiling overhead and rustic hand-scraped wood floor underfoot wrap you in nature’s best.
Marvin’s floor-to-ceiling windows invite in the ever-changing landscape of trees and mountains indoors. From the exterior, the vertical windows lead the eye upward, loosely echoing the vertical lines of the surrounding trees. The large windows and minimal frames effectively framed unique views of the beautiful Gatineau Hills without distracting from them. Further, the windows on the second floor, where the bedrooms are located, are tinted for added privacy. Marvin’s selection of window frame colors further defined this home’s contrasting exterior palette. White window frames were used for the ground floor and black for the second floor.
MARVIN PRODUCTS USED:
Marvin Bi-Fold Door
Marvin Sliding Patio Door
Marvin Tilt Turn and Hopper Window
Marvin Ultimate Awning Window
Marvin Ultimate Swinging French Door
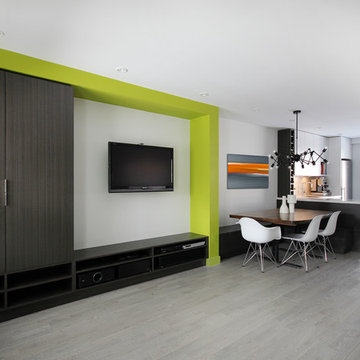
A built in entertainment unit and the tv on an integrated arm ensured the homeowner can watch TV at any angle on the main floor.
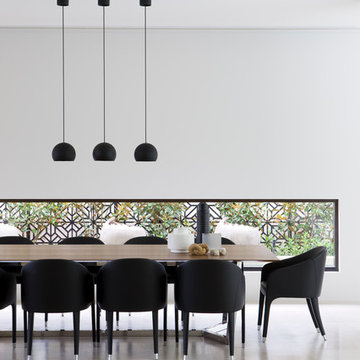
While there is a clear differentiation of space, with distinct zones, they also have the ability to merge; walls slide open, the spaces link and the visual generosity of the entire space is revealed.
44.459 Billeder af moderne spisestue med hvide vægge
5
