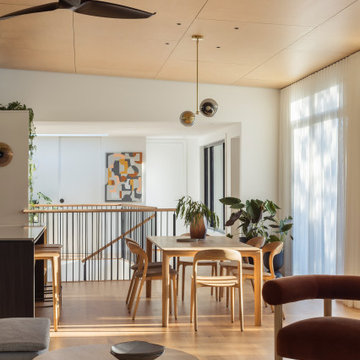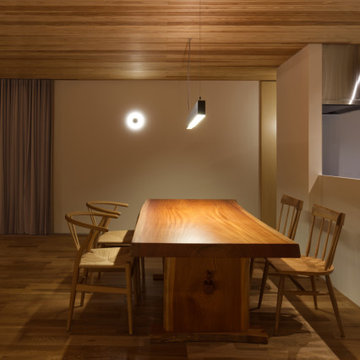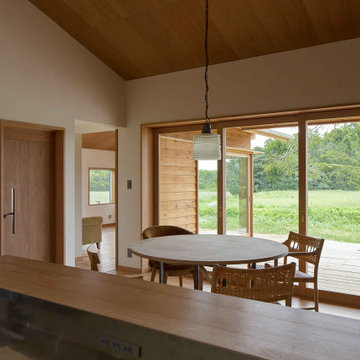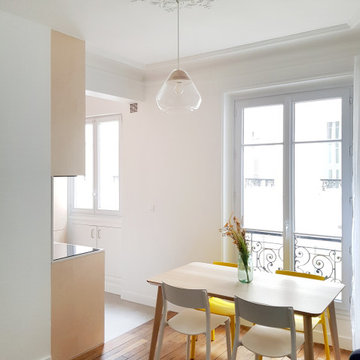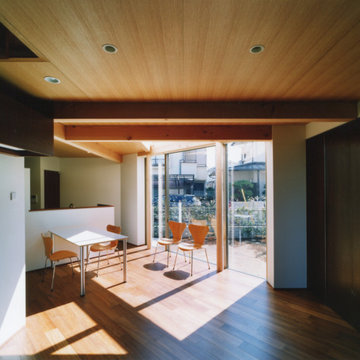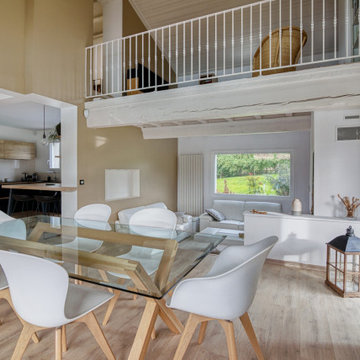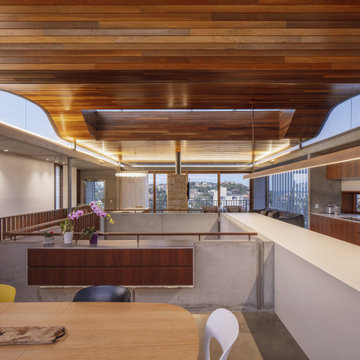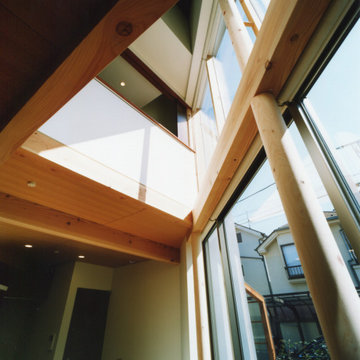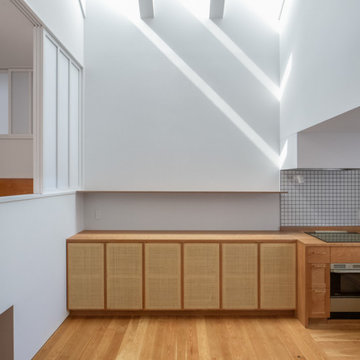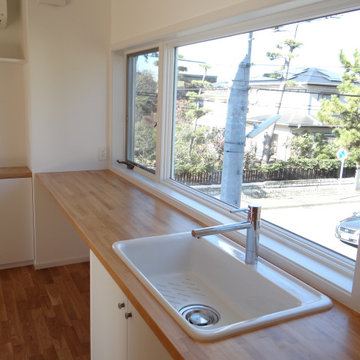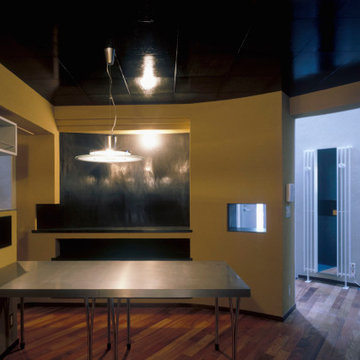216 Billeder af moderne spisestue med loft i skibsplanker
Sorteret efter:
Budget
Sorter efter:Populær i dag
161 - 180 af 216 billeder
Item 1 ud af 3
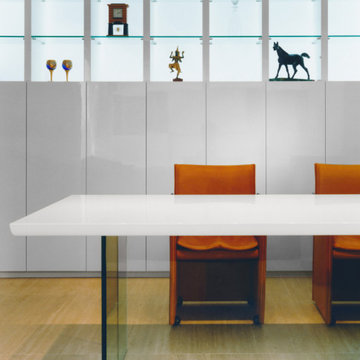
ダイイングのインテリアは、シンプルモダンをテーマとし、床、壁は、大理石のトラバーチン仕上げ、天井は白の塗装仕上げで構成されています。白い家具は特注家具で、照明が内蔵されています。
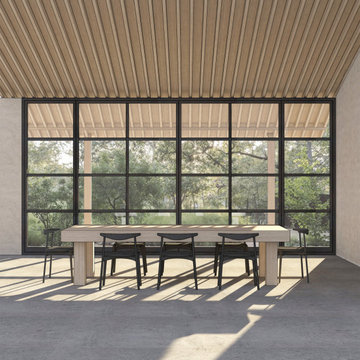
Concept design for a home renovation project in Seddon Victoria.
Brief: For the house to sit as one with the surrounding landscape. To use materials from the site and to bring out the true character of the home and the home owner.
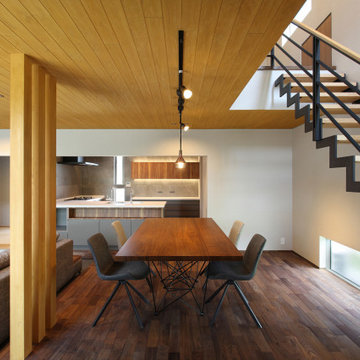
庭住の舎|Studio tanpopo-gumi
撮影|野口 兼史
豊かな自然を感じる中庭を内包する住まい。日々の何気ない日常を 四季折々に 豊かに・心地良く・・・
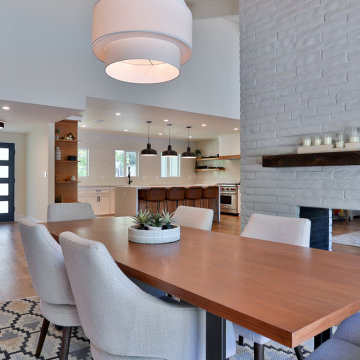
The custom cabinets continue into the dining room which really brings the entire space together very nicely. The homeowners paid very close attention to the details and did a great job incorporating everything beautifully.
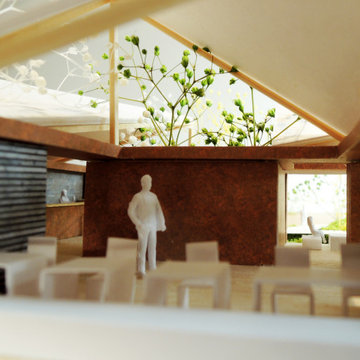
都市郊外におけるハンドドリップを主とした珈琲専門のカフェレストランの計画である。新しく計画を検討するにあたり、従来の企業姿勢を最大化し、郊外店舗ながら街に開かれ、顧客や周辺の人々に愛されていく店舗のあり方が望ましいと感じた。そのため、この計画では建物先行型の計画ではなく、顧客先行型の計画方法を探った。結果、ハンドドリップの軌跡のように敷地全体に有機的にまんべんなく広がる利用者のシークエンスと滞在スペースを、開発行為にあたらない程度に起伏を設けた地形と同時に計画した後に、樹木と屋根を同時に配置して店舗を計画することとした。樹木と建物の関係を塾考し、敷地中に平面サイズの小さな建物が枝分かれして繋がるように配され、その一つ一つの建物は、外に開く所、閉じる所を丁寧に計画した。地形から立ち上がる壁の上に軽やかな木造の屋根が乗っかる構成により様々な関係を受け入れる大らかな空間を実現する。
この環境の中では、
建物 と 自然 ... ひとり使い と 女子会 ... 喫煙者 と 非喫煙者 ...
軽やかな白い屋根 と 硬い様相の土壁 ... 木架構 と コンクリート壁 ...
開放感 と 籠もった感 ... 賑わい と 静寂 ... 現代デザイン と アンティーク
多様な関係が同在する空間を目指している。
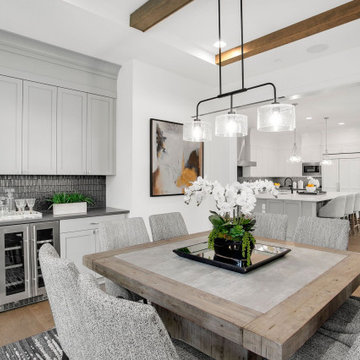
The Atwater's Dining Room is a chic and inviting space perfect for gathering and enjoying meals. The dining set features elegant gray chairs that provide comfortable seating and complement the overall color scheme. A stylish gray wooden table serves as the centerpiece, offering ample space for family and guests to dine together. White cabinets with silver hardware provide both functional storage and a touch of sophistication. Potted plants add a refreshing touch of greenery, bringing life and a natural element to the room. A stainless steel beverage cooler is conveniently placed nearby, ensuring that drinks are always within reach. A gray rug anchors the dining area, adding texture and warmth to the space. The shiplap ceiling adds a charming and rustic touch, creating a cozy and inviting atmosphere. The Atwater's Dining Room is designed to create a comfortable and stylish environment for enjoying meals and creating lasting memories.
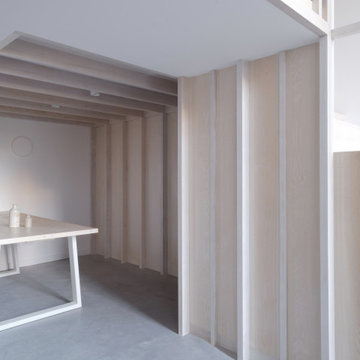
View of new dining room under mezzanine with wood panelling and lighting between beams.
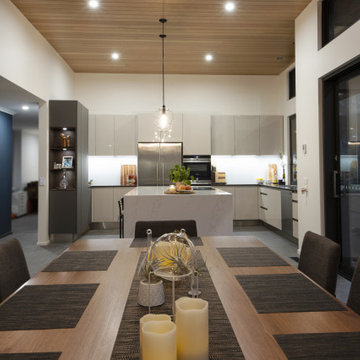
Meals area looking across to the kitchen island bench with a Vic Ash panelled ceiling above.
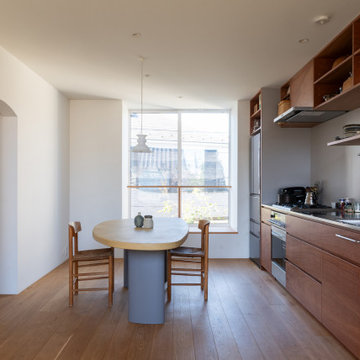
ダイニングキッチン
路地や庭に開放的な1階に対して、2、3階は大屋根に包まれたプライベートなスペースとしました。2階には大きなテーブルのある広いダイニングキッチンと、腰掛けたり寝転んだりできる「こあがり」、1段下がった「こさがり」、北庭に面した出窓ベンチといった緑を望める小さな居場所が分散しています。
写真:西川公朗
216 Billeder af moderne spisestue med loft i skibsplanker
9
