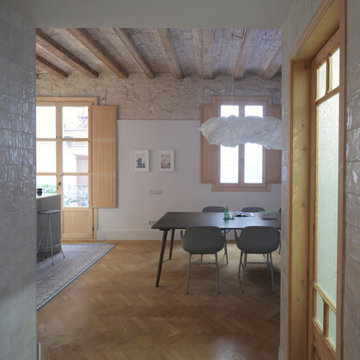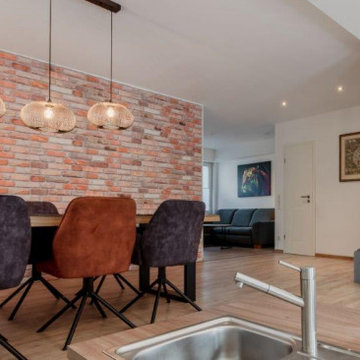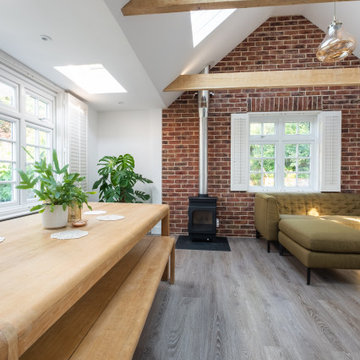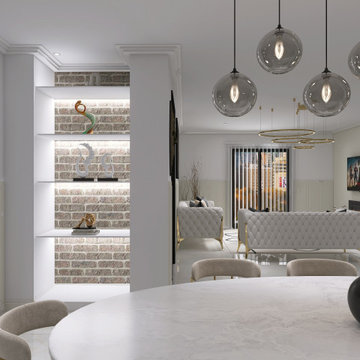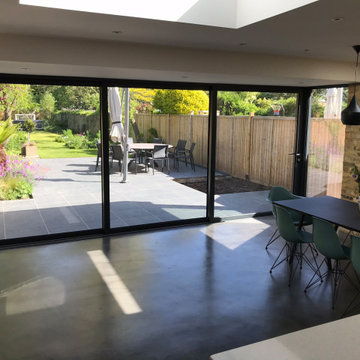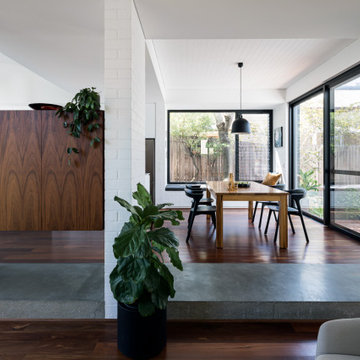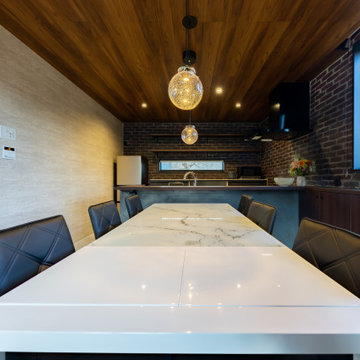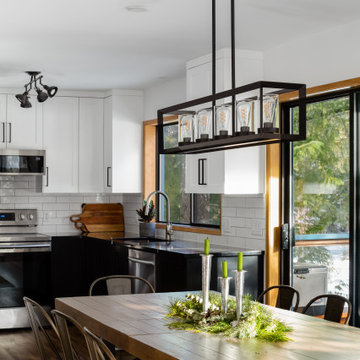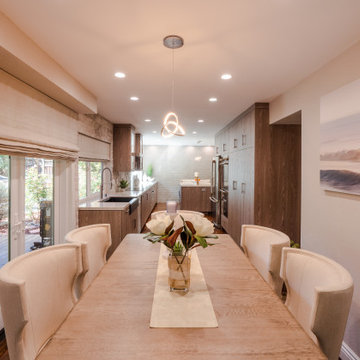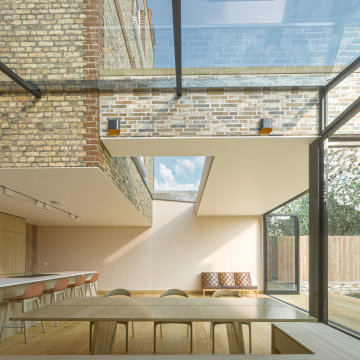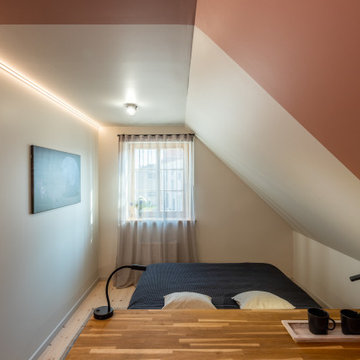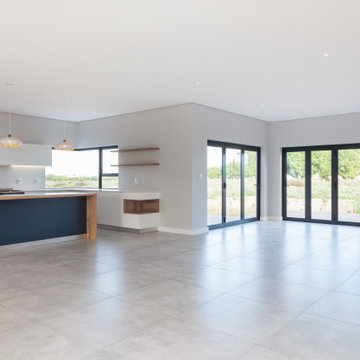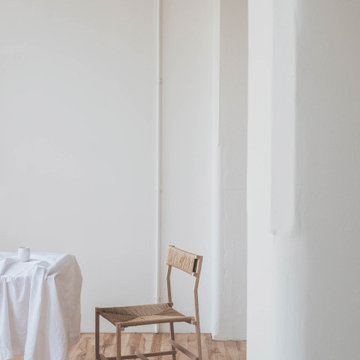334 Billeder af moderne spisestue med murstensvæg
Sorteret efter:
Budget
Sorter efter:Populær i dag
161 - 180 af 334 billeder
Item 1 ud af 3
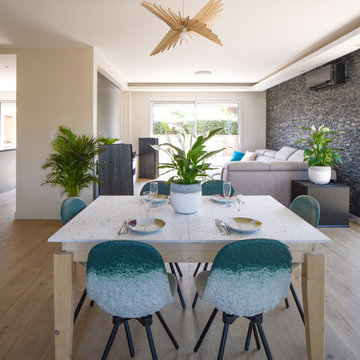
Un intérieur cosy et contrasté entre la pureté des meubles et un mur travaillé en parement brique noir
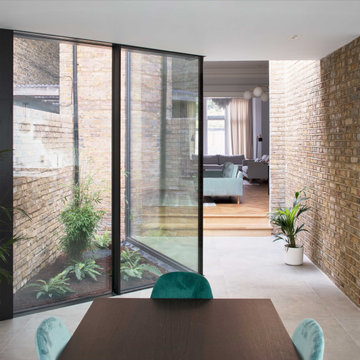
Our brief was to design a new extension to the ground floor of this substantial semi-detached house in Ealing, to house a kitchen, dining and family / seating area, connected to the main building.
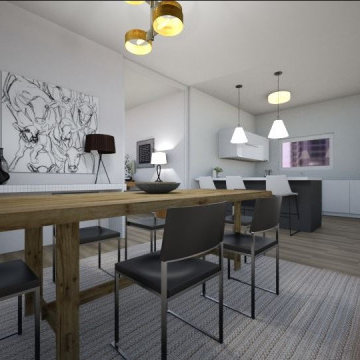
The brief in this project was to update this apartment living and dining area. The contemporary design has a strong minimalist feel.
The furniture in this minimalist living and dining room is sleek and straight-lined. Decor and accessories are kept to a minimum. The result is a space that feels uncluttered and stylishly simple.
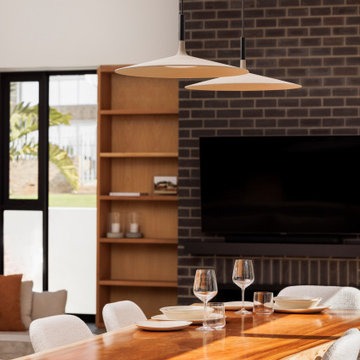
A live edge dining table with two pendant lights over it. The living room in the background with a black brick fireplace and built-in display shelf. A sunken living room with black windows.
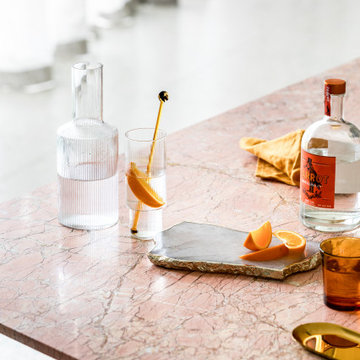
The dining area in our James Street project is big enough to host the whole family. Beautiful artwork, custom dining table, terrazzo floors and painted brick wall.
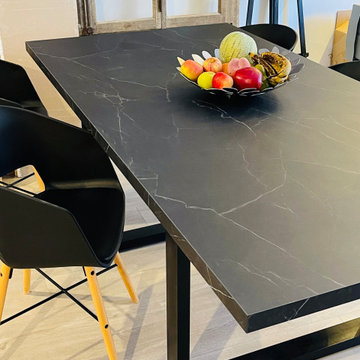
Création d’une table à manger grand format en coloris marbre Noir avec pied en acier Noir mat / Dimensions : 2m x 1m / idéal pour 6 personnes, possibilité de faire des modeles pour 4, 8 ou même 10 personnes sur demande / plus de 200 coloris disponible pour les plateaux et jusqu’a 5 coloris de pieds différents pour créer LA table qui s’integrera parfaitement à VOTRE intérieur.
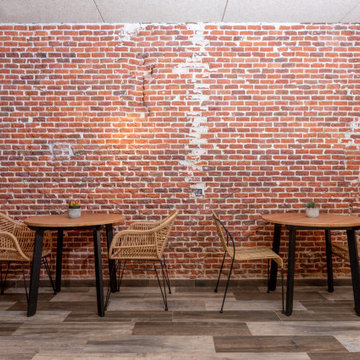
Ubicado en la Calle de Alcalá, el proyecto busca dar un toque tropical al restaurante Tasty Market que ofrece un menú basado en comida saludable.
El concepto de la propuesta va de la mano con la filosofía del restaurante, lo natural y saludable, y esto se refleja en sus materiales nobles y el ambiente que se percibe al entrar en un local fresco y acogedor con una decoración basada en acabados rústicos de madera, ladrillo, tejidos y pintura envejecida. A su vez, la inclusión de vegetación es esencial en el diseño lo que se lleva a cabo mediante una pared verde en la sala principal del local y distintos detalles a lo largo del restaurante.
334 Billeder af moderne spisestue med murstensvæg
9
