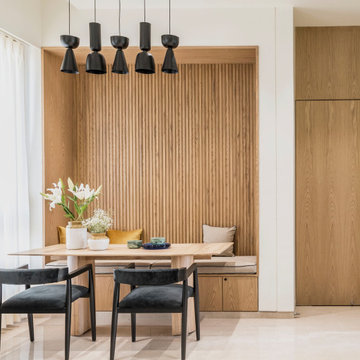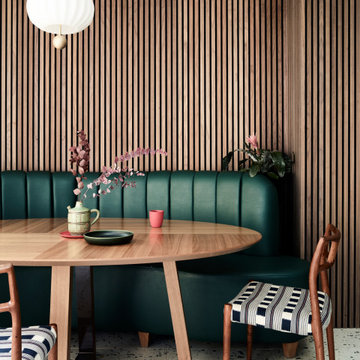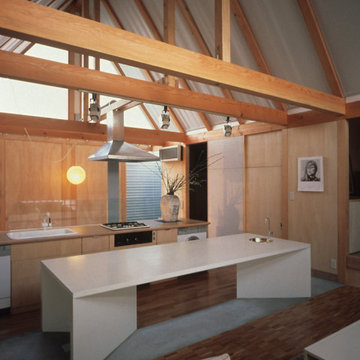542 Billeder af moderne spisestue med trævæg
Sorteret efter:
Budget
Sorter efter:Populær i dag
1 - 20 af 542 billeder
Item 1 ud af 3

Open plan kitchen diner with plywood floor-to-ceiling feature storage wall. Pendant lighting over dining table.

Ann Lowengart Interiors collaborated with Field Architecture and Dowbuilt on this dramatic Sonoma residence featuring three copper-clad pavilions connected by glass breezeways. The copper and red cedar siding echo the red bark of the Madrone trees, blending the built world with the natural world of the ridge-top compound. Retractable walls and limestone floors that extend outside to limestone pavers merge the interiors with the landscape. To complement the modernist architecture and the client's contemporary art collection, we selected and installed modern and artisanal furnishings in organic textures and an earthy color palette.
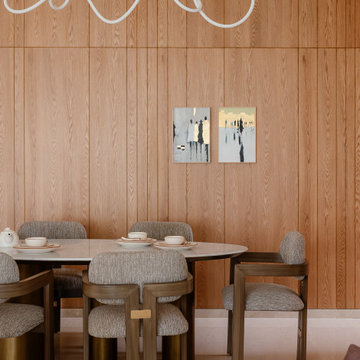
More than just a dining space, the amalgamation of contemporarily designed Lagos Dining table by Baxtar, paired seamlessly with the iconic Pigreco chairs by Tobia Scarpa – rise from the ground as an artful bold statement! The elegantly suspended flexible luminous rope chandelier serves as a prominent focal point to define the space.

A visual artist and his fiancée’s house and studio were designed with various themes in mind, such as the physical context, client needs, security, and a limited budget.
Six options were analyzed during the schematic design stage to control the wind from the northeast, sunlight, light quality, cost, energy, and specific operating expenses. By using design performance tools and technologies such as Fluid Dynamics, Energy Consumption Analysis, Material Life Cycle Assessment, and Climate Analysis, sustainable strategies were identified. The building is self-sufficient and will provide the site with an aquifer recharge that does not currently exist.
The main masses are distributed around a courtyard, creating a moderately open construction towards the interior and closed to the outside. The courtyard contains a Huizache tree, surrounded by a water mirror that refreshes and forms a central part of the courtyard.
The house comprises three main volumes, each oriented at different angles to highlight different views for each area. The patio is the primary circulation stratagem, providing a refuge from the wind, a connection to the sky, and a night sky observatory. We aim to establish a deep relationship with the site by including the open space of the patio.
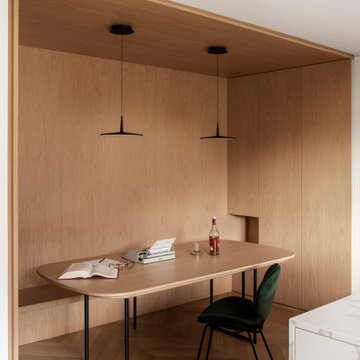
Portale in legno che avvolge lo spazio scavato accogliendo il tavolo composto da piano in legno coordinato, con bordi lavorati e angoli arrotondati. Base composta da due elementi in tubolare metallico verniciato nero.

This modern farmhouse dining area is enveloped in cedar-wood walls and showcases a gorgeous white glass chandelier.

PNW modern dining room, freshly remodel in 2023. With tongue & groove ceiling detail and shou sugi wood accent this dining room is the quintessential PNW modern design.

Looking for modern!? Look no further. Imagine dinner under this ultra modern chandelier, wrapped in geometrical board and batten white walls set on these beautiful wood floors.
542 Billeder af moderne spisestue med trævæg
1
