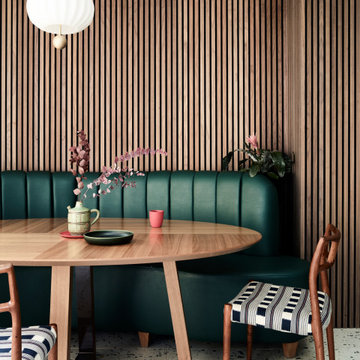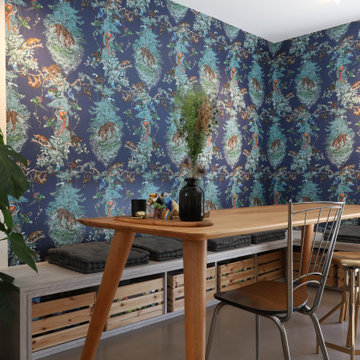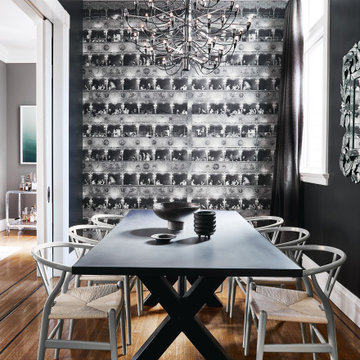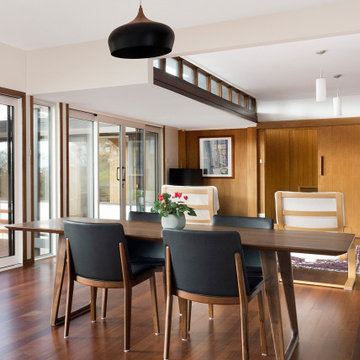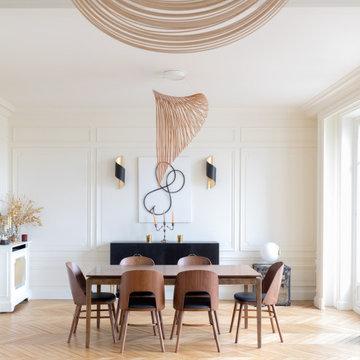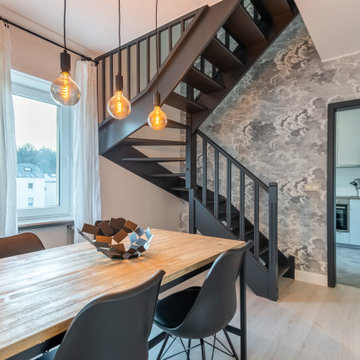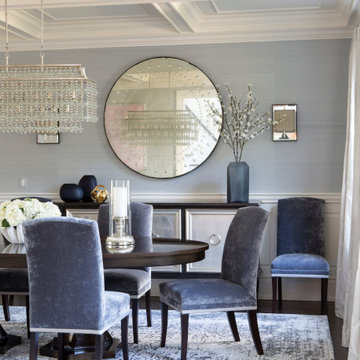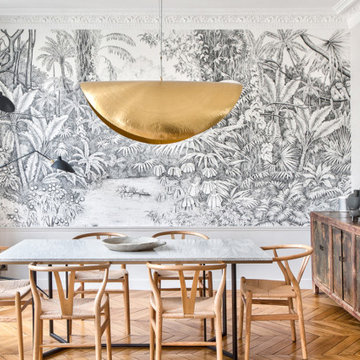4.199 Billeder af moderne spisestue
Sorteret efter:
Budget
Sorter efter:Populær i dag
61 - 80 af 4.199 billeder
Item 1 ud af 3

Again, indoor/outdoor living, achieved with 16’ of glass, half of which opens directly to the back yard. A space the owners could enjoy with family and friends. Outdoor kitchen is tucked conveniently against a wall outside, but out of view. Colors inspired by the outdoors—natural wood paneled wall, a free-standing element that separates dining room from foyer. We view the chandelier as reminiscent of coral and the tones of the dining chairs, rug, and Cielo Quartzite countertop on the built-ins reflecting those of the bay and sea. (The owners love the ocean.) The hand-silvered, antiqued mirror tile at the back of the built-ins, adds just a touch of glam, as does the jewel-like hardware on the cabinets
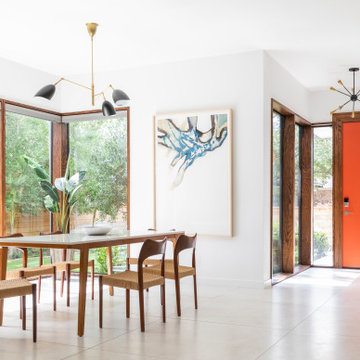
2019 Addition/Remodel by Steven Allen Designs, LLC - Featuring Clean Subtle lines + 42" Front Door + 48" Italian Tiles + Quartz Countertops + Custom Shaker Cabinets + Oak Slat Wall and Trim Accents + Design Fixtures + Artistic Tiles + Wild Wallpaper + Top of Line Appliances

Another view I've not shared before of our extension project in Maida Vale, West London. I think this shot truly reveals the glass 'skylight' ceiling which gives the dining area such a wonderful 'outdoor-in' experience. The brief for the family home was to design a rear extension with an open-plan kitchen and dining area. The bespoke banquette seating with a soft grey fabric offers plenty of room for the family and provides useful storage under the seats. And the sliding glass doors by @maxlightltd open out onto the garden.

Ann Lowengart Interiors collaborated with Field Architecture and Dowbuilt on this dramatic Sonoma residence featuring three copper-clad pavilions connected by glass breezeways. The copper and red cedar siding echo the red bark of the Madrone trees, blending the built world with the natural world of the ridge-top compound. Retractable walls and limestone floors that extend outside to limestone pavers merge the interiors with the landscape. To complement the modernist architecture and the client's contemporary art collection, we selected and installed modern and artisanal furnishings in organic textures and an earthy color palette.

Like the entry way, the dining area is open to the ceiling more than 20 feet above, from which LED pendants are hung at alternating intervals, creating a celestial glow over the space. Architecture and interior design by Pierre Hoppenot, Studio PHH Architects.

ダイニングキッチン
路地や庭に開放的な1階に対して、2、3階は大屋根に包まれたプライベートなスペースとしました。2階には大きなテーブルのある広いダイニングキッチンと、腰掛けたり寝転んだりできる「こあがり」、1段下がった「こさがり」、北庭に面した出窓ベンチといった緑を望める小さな居場所が分散しています。
写真:西川公朗
4.199 Billeder af moderne spisestue
4
