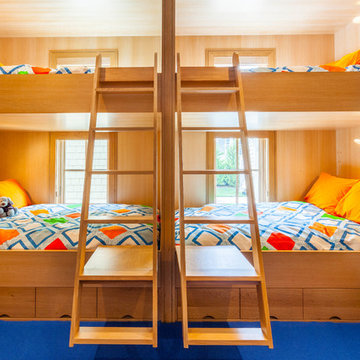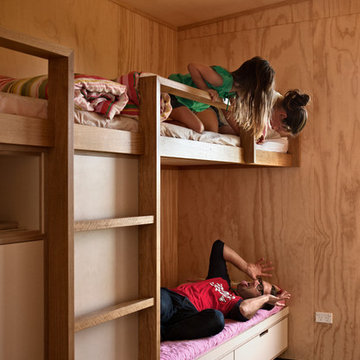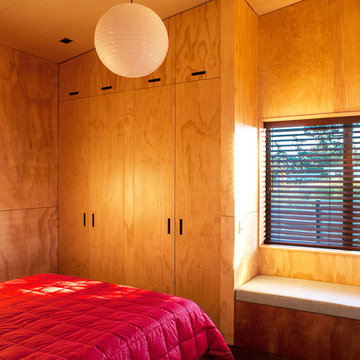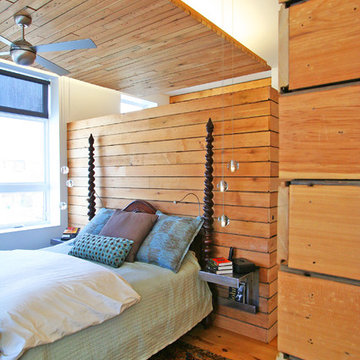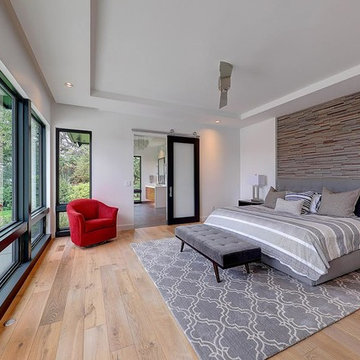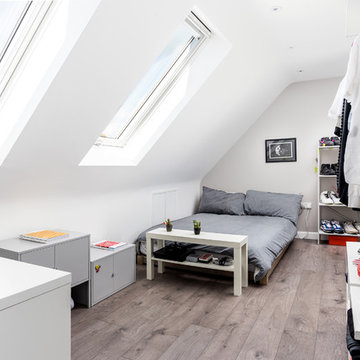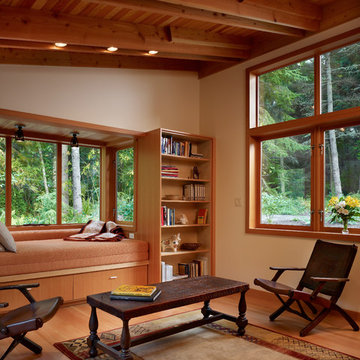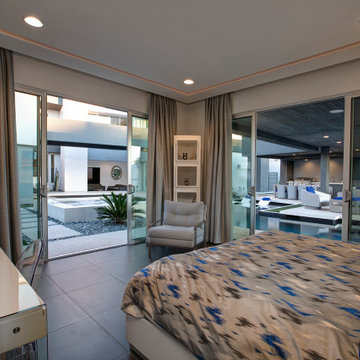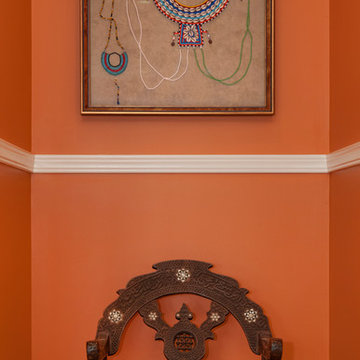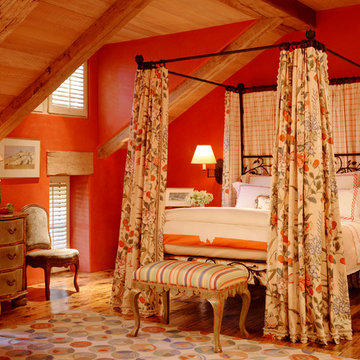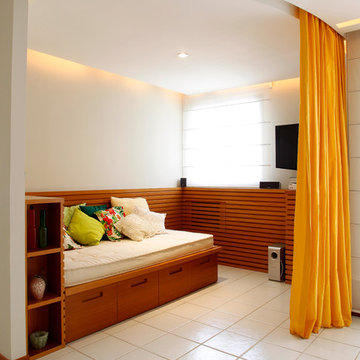2.454 Billeder af moderne trætonet soveværelse
Sorteret efter:
Budget
Sorter efter:Populær i dag
81 - 100 af 2.454 billeder
Item 1 ud af 3
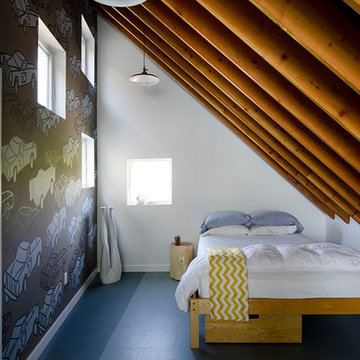
Photo by Carolyn Bates
Mural by Abby Manock: http://abbymanock.com/murals-paintings-patterns-fabrics
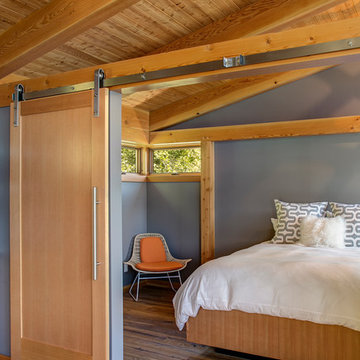
550 sqft FabCab cabin built on Lake Pend Orielle near Sandpoint, Idaho.
Exposed Fir timber frame beams and tongue and groove ceiling contrast nicely with the rich gray paint. Castle Combe wide plank flooring. Fir barn doors with large appliance pulls.
Built by Selle Valley Construction, Inc.
Designed by FabCab
Photo by Marie Dominique Verdier
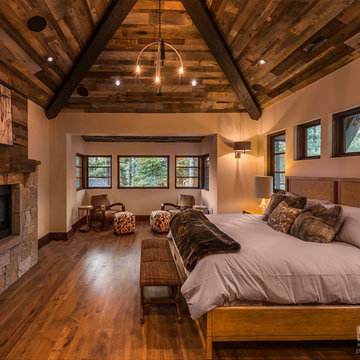
The large master bedroom has a private sitting area and it divided from the master bathroom by a two-sided fireplace. Photographer: Vance Fox
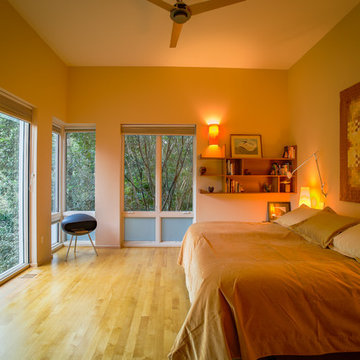
The Master bedroom was carefully sited in the most private part of the site to allow for "treehouse" views and corner windows. The wall hung shelf furniture and side tables were designed by Arielle Schechter, AIA. Duffy Healey, photographer.
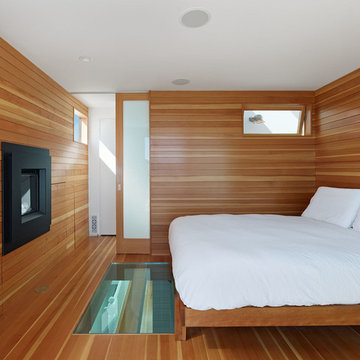
For this master bedroom, architect Mark Reilly, wrapped the walls and floor with vertical grain Douglas fir. A walkable glass panel allows light from above into the living room below, and a fireplace adorns the wall opposite the bed to make the room as warm as it appears.
Bruce Damonte
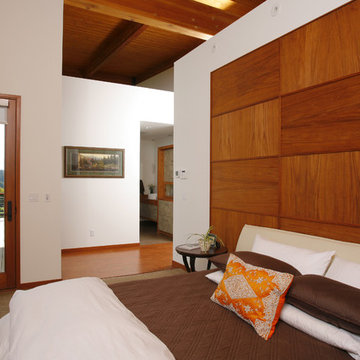
Conceived as an empty-nesters paradise this house was designed as a series of pods to maximize the efficiency of the footprint and to celebrate the interrelationship of the interior and exterior spaces. Both indoor and outdoor living areas are promoted by the building’s harmonious relationship with the natural environment. The undulating form steps down the hillside to frame incredible views of the landscape and surrounding golf course from every point in the house and a combination of decks, bridges and patios encourage the residents to be outside. This line between in and out is further diffused by both the structure and the material palette’s movement across the exterior threshold, while the shading devices, trellises and large eves provide protection and privacy for year round use and enjoyment of the entire site. This residence is truly a deliberate response to both the owner’s lifestyle and their love of nature.
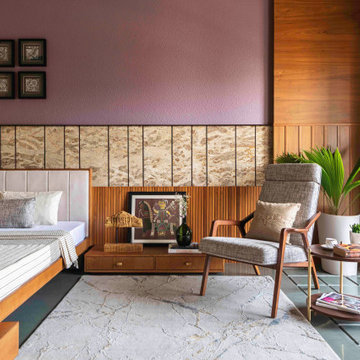
Photo Credit - Photographix | Jacob Nedumchira
The teak furniture and the grey Kota stone truly enhance the aesthetic of the room. The transitional space between the bedroom and the balcony here is again treated with a different pattern of the same material. This visually eases the transition between indoor and outdoor spaces.
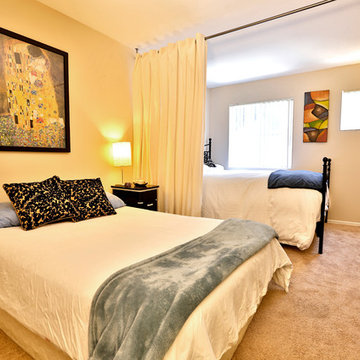
Looking for a great way to divide a room, create privacy, or hide clutter? Room divider kits present a creative and sleek way to divide space within minutes. Kits come with everything needed to create and separate spaces up to 20 feet wide. Whether you live in a shared bedroom, studio, dorm, or apartment, our top quality room divider kits can separate and compliment your space with ease.
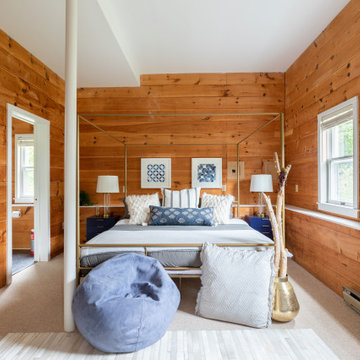
This master bedroom began as a workshop at the back of the garage with suspended ceilings and a tiny toilet room.
Opening up the ceiling, transforming the bathroom and adding a 4 poster bed and crystal chandelier makes this a great rental suite.
It has a seating area, a walk in dressing room and a good sized shower and bathroom.
The theme was glamorizing coming up to camp in Maine, like glamping, but in a waterfront property.
2.454 Billeder af moderne trætonet soveværelse
5
