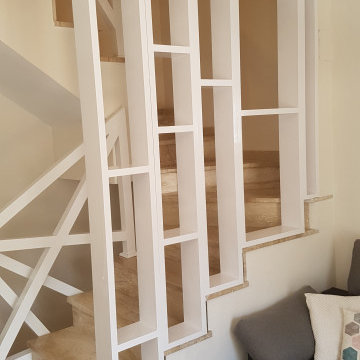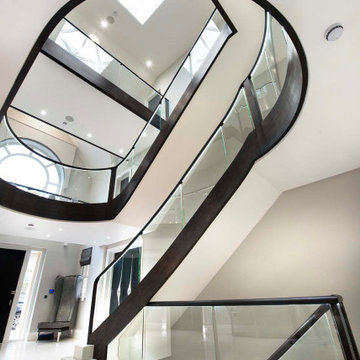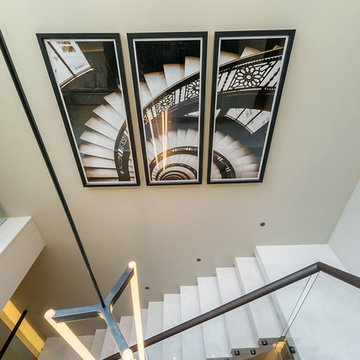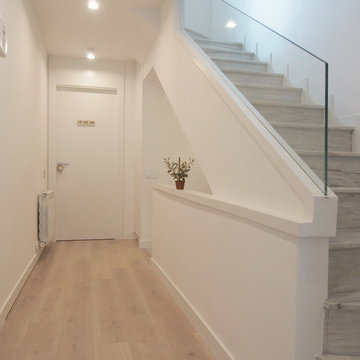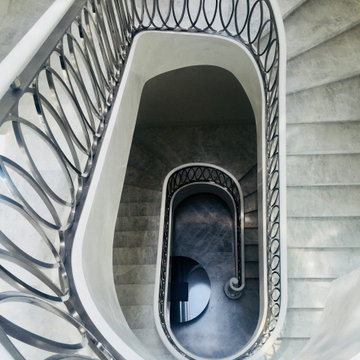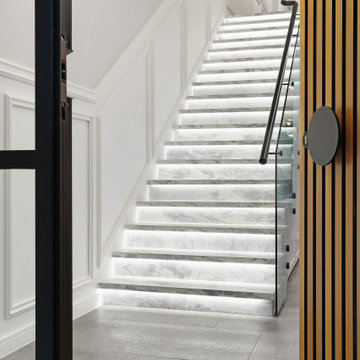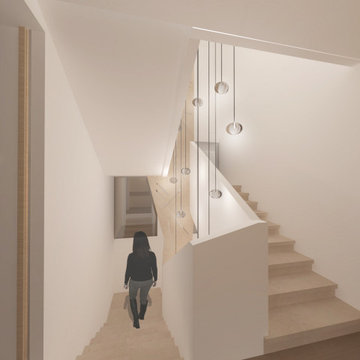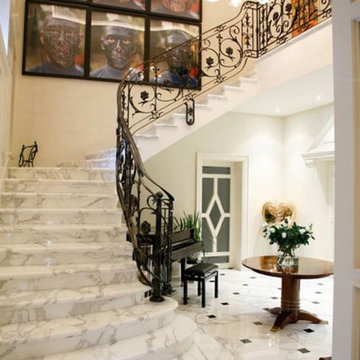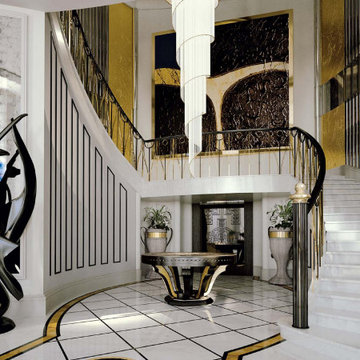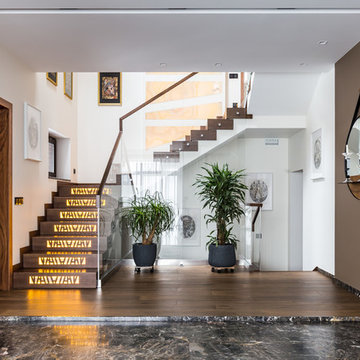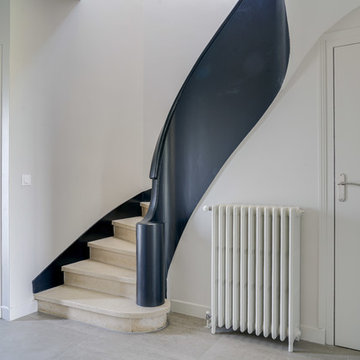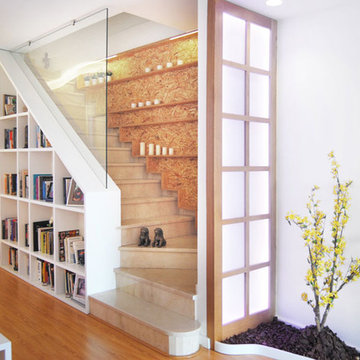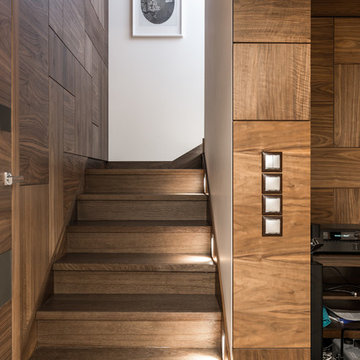316 Billeder af moderne trappe med stødtrin af marmor
Sorteret efter:
Budget
Sorter efter:Populær i dag
81 - 100 af 316 billeder
Item 1 ud af 3
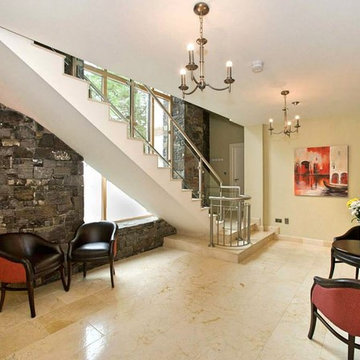
Sabbini & Co. supplied and fitted Crema Marfil marble throughout the entire open plan space in this incredible luxury home in Carlingford, County Louth.
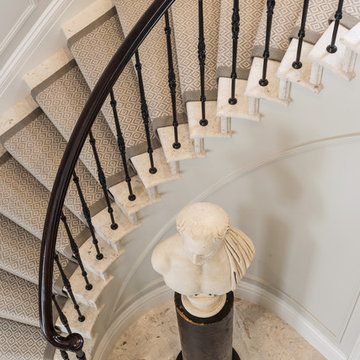
Private Residence - Regent's Park, London
Commended in the Interiors category at the Natural Stone Awards 2018.
Client: Private Owner
Main Contractor: Concept Bespoke Interiors
Prinicipal Stone Contractor & Stone Supplier: New Image Stone
Stones Used: Alba Perla, Perla Argento and Bianco Raffaelo
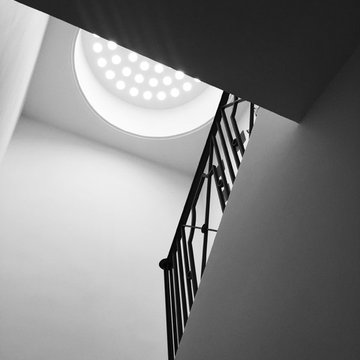
Cette superbe vue en contre plongée de la cage d'escalier met en évidence le caractère éminemment plastique de cet espace.
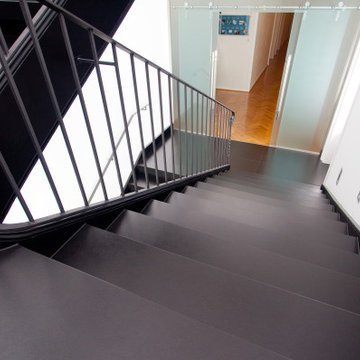
Die wunderschöne Gründerzeitvilla aus dem 19. Jahrhundert dient bereits seit ihrer Erbauung einem metallverarbeitenden Industrieunternehmen als repräsentatives Büro- und Verwaltungsgebäude. Jeden Tag werden Boden und Stufen gleichermaßen von etlichen Sicherheitsschuhen wie auch feinen Lederschuhen betreten – bei Sonne, Schnee und Eis. Der Anspruch der Entscheidungsträger an eine Modernisierung war: Wertigkeit und Optik, Langlebigkeit und Robustheit. Von der Bauindustrie Im Kopf verankerte Stoffe wie PVC, Vinyl, Laminat, Holz und Teppich schieden sofort aus. Aber was dann? Durch Zufall fand man uns, WERTHEBACH MEISTERTREPPE, und war sofort von unserem Natursteinsystem begeistert. Unser matt satinierter schwarzer Basalt (Naturstein) aus Afrika hatte genau die geforderten Eigenschaften, um eine grundsolide Modernisierung zu realisieren. Die Untergründe sind alte ausgetretene Holzstufen, defekte Dielenböden, gerissene Estriche. Unsere Bodenplattenformate sind hier bis 100 x 100 x 0,8 cm, die am Rand bündig abschließen: daher keine winzigen Randstücke! Highlight ist die saubere und leise Montage bei laufendem Betrieb, da der Zuschnitt vorab in unserer Produktion erfolgt.
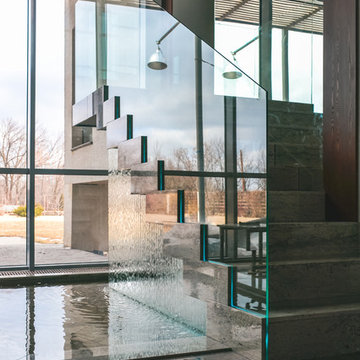
Консольная лестница из натурального гранита в
своей конструкции скрывает коммуникации
водопада по стеклу и LED подсветку.
Лестница, ограждения, душевые, мебель по индивидуальным эскизам - "Детали Конструкций"
Архитектор - Владимир Русанов
Дизайнер - Наталья Руденко
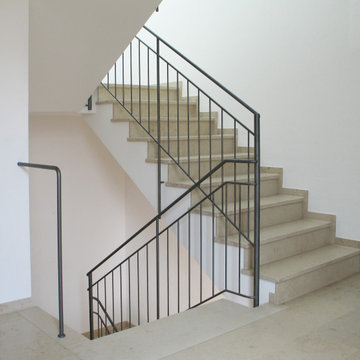
Einfaches Stahlgeländer im Treppenhaus eines Mehrfamilienhauses. Das Geländer sieht einfach aus -soll es auch- ist in der Details aber sehr sorgfältig entworfen und gefertigt. Die Stababmessungen sind so zart wie möglich, die Proportionen durchdacht und alle Schweißstöße sind sauber verschliffen, so dass sich ein klares, ruhiges Bild ergibt. Anthrazit-eisenglimmer gestrichen.
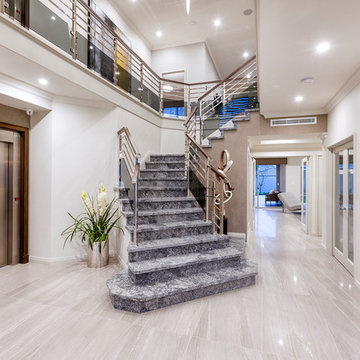
At The Resort, seeing is believing. This is a home in a class of its own; a home of grand proportions and timeless classic features, with a contemporary theme designed to appeal to today’s modern family. From the grand foyer with its soaring ceilings, stainless steel lift and stunning granite staircase right through to the state-of-the-art kitchen, this is a home designed to impress, and offers the perfect combination of luxury, style and comfort for every member of the family. No detail has been overlooked in providing peaceful spaces for private retreat, including spacious bedrooms and bathrooms, a sitting room, balcony and home theatre. For pure and total indulgence, the master suite, reminiscent of a five-star resort hotel, has a large well-appointed ensuite that is a destination in itself. If you can imagine living in your own luxury holiday resort, imagine life at The Resort...here you can live the life you want, without compromise – there’ll certainly be no need to leave home, with your own dream outdoor entertaining pavilion right on your doorstep! A spacious alfresco terrace connects your living areas with the ultimate outdoor lifestyle – living, dining, relaxing and entertaining, all in absolute style. Be the envy of your friends with a fully integrated outdoor kitchen that includes a teppanyaki barbecue, pizza oven, fridges, sink and stone benchtops. In its own adjoining pavilion is a deep sunken spa, while a guest bathroom with an outdoor shower is discreetly tucked around the corner. It’s all part of the perfect resort lifestyle available to you and your family every day, all year round, at The Resort. The Resort is the latest luxury home designed and constructed by Atrium Homes, a West Australian building company owned and run by the Marcolina family. For over 25 years, three generations of the Marcolina family have been designing and building award-winning homes of quality and distinction, and The Resort is a stunning showcase for Atrium’s attention to detail and superb craftsmanship. For those who appreciate the finer things in life, The Resort boasts features like designer lighting, stone benchtops throughout, porcelain floor tiles, extra-height ceilings, premium window coverings, a glass-enclosed wine cellar, a study and home theatre, and a kitchen with a separate scullery and prestige European appliances. As with every Atrium home, The Resort represents the company’s family values of innovation, excellence and value for money.
316 Billeder af moderne trappe med stødtrin af marmor
5
