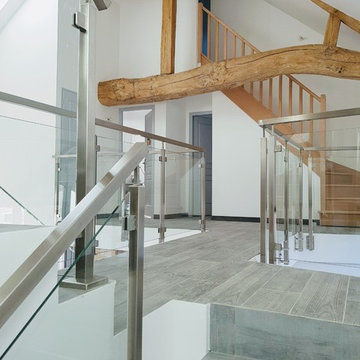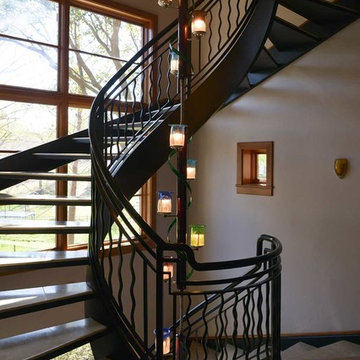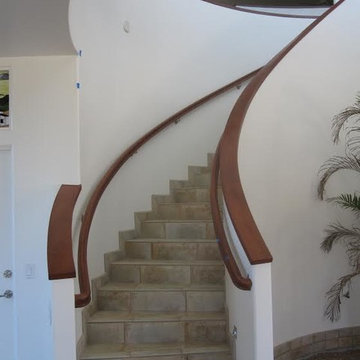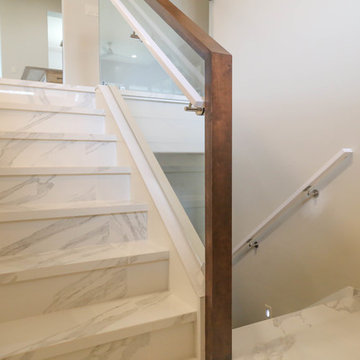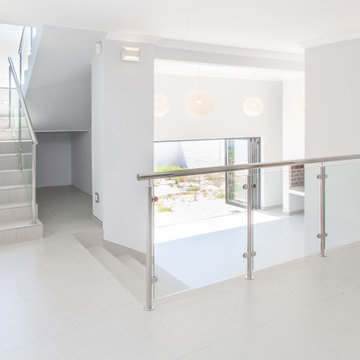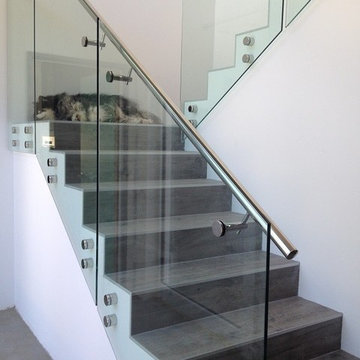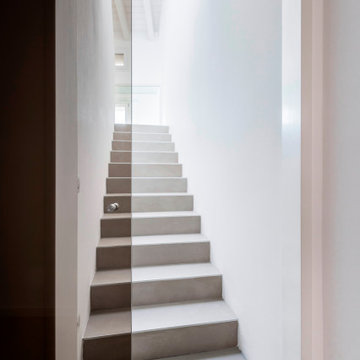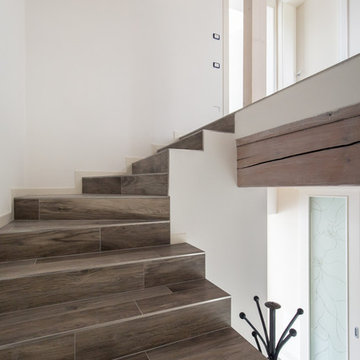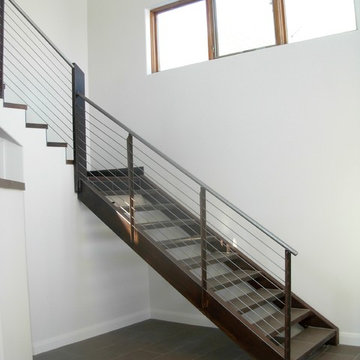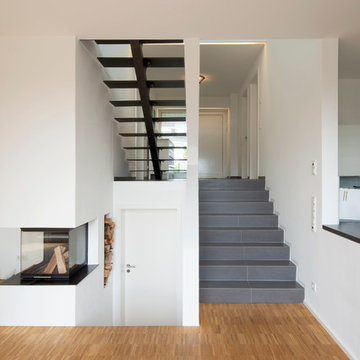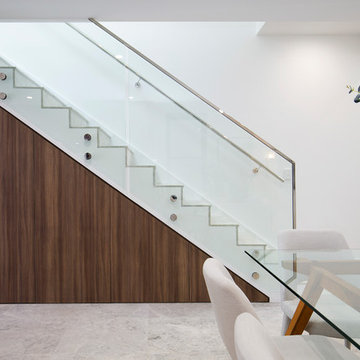794 Billeder af moderne trappe med trin i fliser
Sorteret efter:
Budget
Sorter efter:Populær i dag
161 - 180 af 794 billeder
Item 1 ud af 3
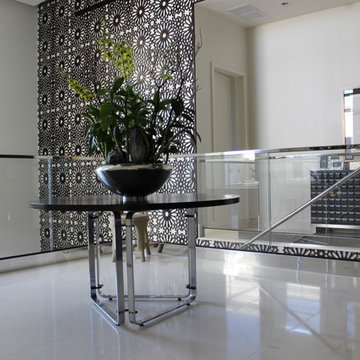
Glass railing for interior stairs and second floor open to below area.
Shoe molding system with 9/16" starphire tempered + laminated SGP glass and 304 polished stainless steel finish.
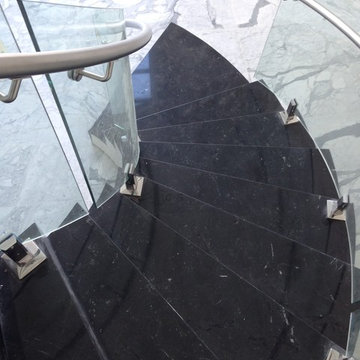
Marble Staircase, Floor. Marble purchased from Carrara Marble & Granite. www.carrara-marble.com.au
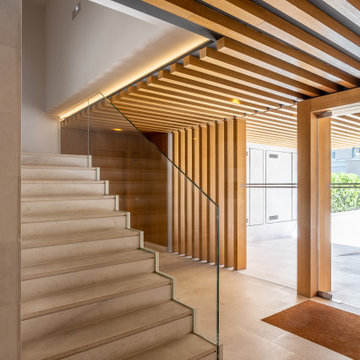
Vivienda de diseño con altas calidades, mucha luz, grandes ventanales.
El cliente quería una vivienda con mobiliario de diseño, pero que fuera acogedor y funcional.
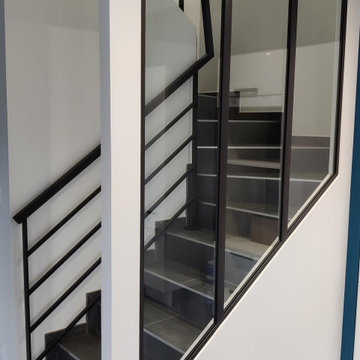
Escalier béton habillé en carrelage, verrière et garde corps métallique pour la protection.
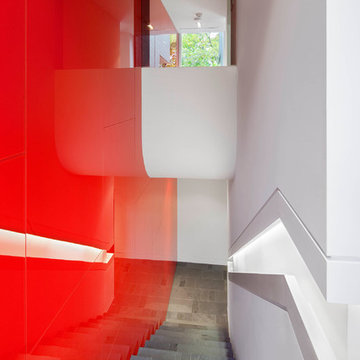
This single family home sits on a tight, sloped site. Within a modest budget, the goal was to provide direct access to grade at both the front and back of the house.
The solution is a multi-split-level home with unconventional relationships between floor levels. Between the entrance level and the lower level of the family room, the kitchen and dining room are located on an interstitial level. Within the stair space “floats” a small bathroom.
The generous stair is celebrated with a back-painted red glass wall which treats users to changing refractive ambient light throughout the house.
Black brick, grey-tinted glass and mirrors contribute to the reasonably compact massing of the home. A cantilevered upper volume shades south facing windows and the home’s limited material palette meant a more efficient construction process. Cautious landscaping retains water run-off on the sloping site and home offices reduce the client’s use of their vehicle.
The house achieves its vision within a modest footprint and with a design restraint that will ensure it becomes a long-lasting asset in the community.
Photo by Tom Arban
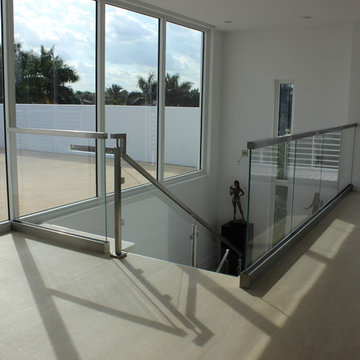
Interior glass railings with combination of shoe molding and post systems.
Glass is 1/2" starphire tempered glass for posts inserts at stairs and 9/16" starphire tempered + laminated SGP for shoe moldings.
All finishes are 304 brushed stainless steel.
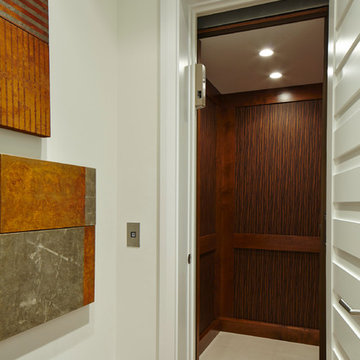
The elevator viewed from the second floor, note that the zero grout line porcelain tile of the elevator matches the downstairs floor while the hardwood floors cover the upstairs.
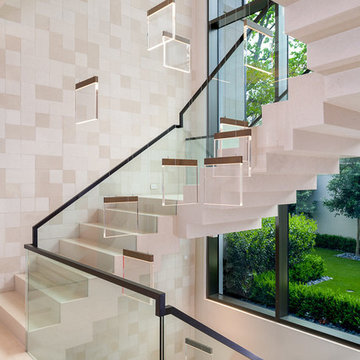
Staircase with custom lighting. Stone slabs and tile provided by Natural Selections.
794 Billeder af moderne trappe med trin i fliser
9
