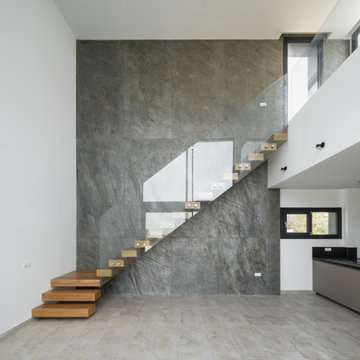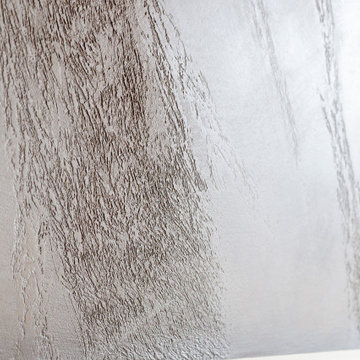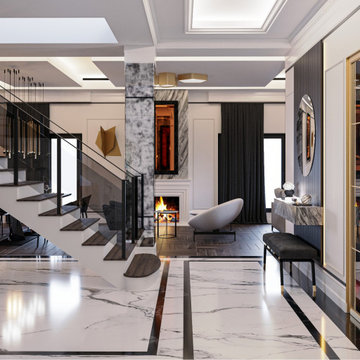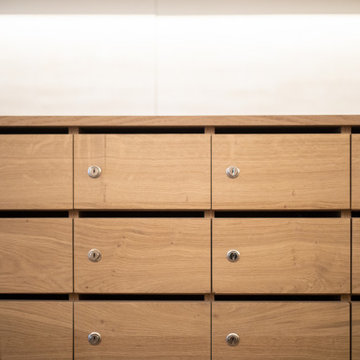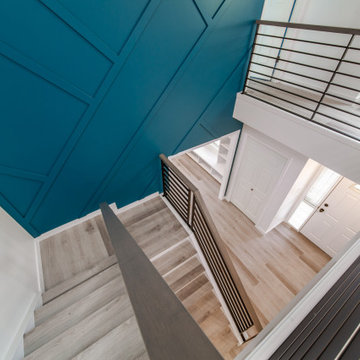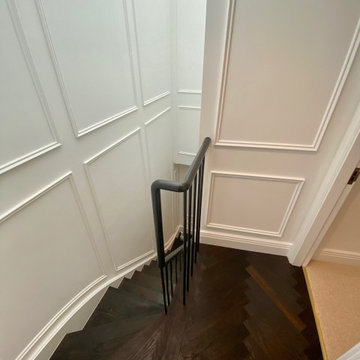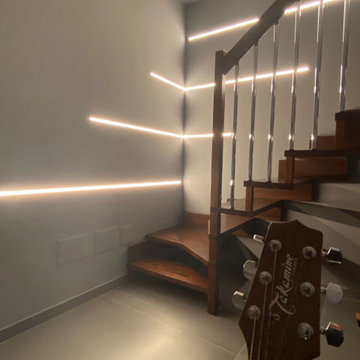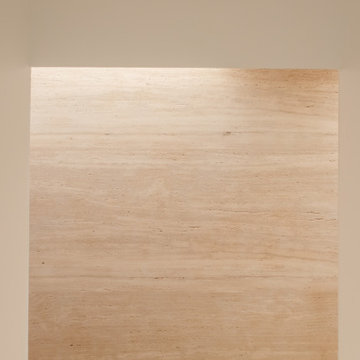557 Billeder af moderne trappe med vægpaneler
Sorteret efter:
Budget
Sorter efter:Populær i dag
221 - 240 af 557 billeder
Item 1 ud af 3
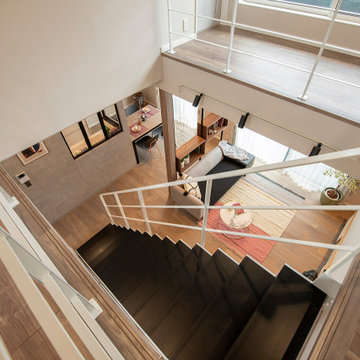
PHOTO CONTEST 2019 優秀賞
モデルハウスにて採用させていただきました。
「モダン&エレガンス」のコンセプトに沿うグレー基調の空間と調和させるべく、手すり・ささら桁はピュアホワイト、木製段板はリアルブラックカラーとしています。モノトーンで単調とならないよう、ささら桁は特徴的なサンダー型仕様とし、背面の高級感あるクロスと併せて空間のアクセントとなっています。階段を中心に間取りを構成しているため、ゆるやかに上下階のつながりを感じられ、明るく開放感のある空間を実現しています。
また、ソファの背後にはリビングとダイニングを緩やかに区切るためにカスタムウォールを採用させていただいています。ウォルナットの木目、ブラックの支柱が彩度を抑えた空間へマッチしています。
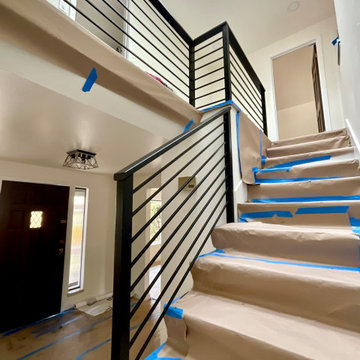
"Our recent project in Clyde Hill, WA, showcased our expertise as we demolished the existing pony wall and handrail, replacing them with a custom steel handrail and pony wall. The result is a seamless blend of functionality and aesthetics, adding a touch of modern elegance to the space."
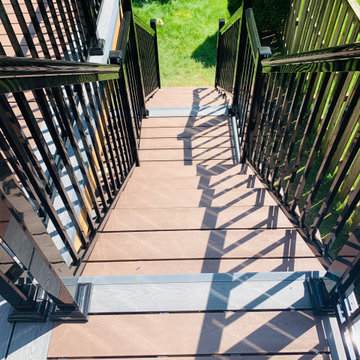
nice design and installed stair changes whole vibe of the house. when floor replaced, better to change stairs as well so that colour can be matched with new floor.
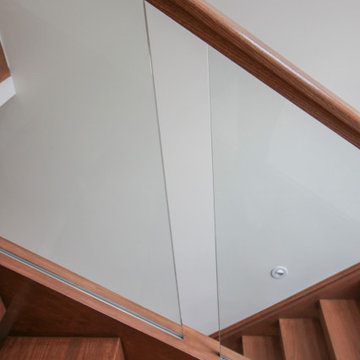
These stairs were designed to flood the interior spaces with plenty of light and openness; glass panels reinforce the light and airy feel of the design, and the geometric shape of the treads and contemporary stain selected for handrails and wooden components, blend beautifully with the neutral palette chosen by owners throughout the home. CSC 1976-2020 © Century Stair Company ® All rights reserved.
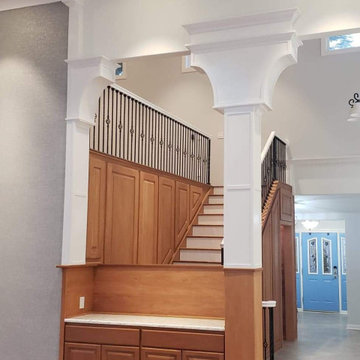
Built in niche with LJ Stair Systems, Iron Twist Balusters & Newels. Painted Maple Handrails
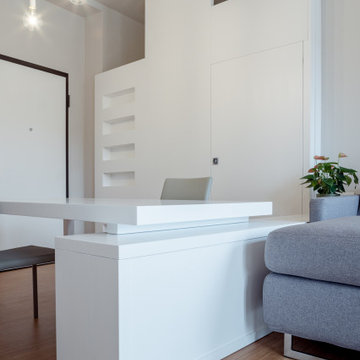
CD House, realizzato da Michele Casanova titolare dello studio Gmc, è un progetto di ristrutturazione di un appartamento di 60 mq costruito nella metà degli anni ’60 nel centro di Cagliari.
Lo scopo principale dell’intervento è stato quello di ottimizzare il più possibile la piccola metratura per creare un ambiente confortevole per il suo proprietario.
Per raggiungere l'obiettivo tutte le mura interne sono state demolite e ricostruite secondo il nuovo schema planimetrico che prevede un unico ambiente soggiorno-pranzo, una cucina collegata ad esso con una grande apertura, una camera da letto dotata di cabina armadio, un disimpegno che conduce al bagno. Particolarità della casa è il letto ad una piazza e mezzo ricavato nel soppalco sopra il disimpegno cui si accede con una scala incassata nelle pannellature in legno e che conferisce a tutto l’ambiente un mood giovane e divertente.
Le dimensioni ridotte degli spazi sono state occasione di una forte collaborazione tra architetto e falegnameria: un progetto dallo spirito sartoriale interamente su misura nel quale la parete attrezzata del soggiorno funge anche da parete divisoria con la zona notte e la parete in cui si innesta la scala che porta al letto soppalcato ingloba l’ingresso al disimpegno e al bagno. Infine, l’appoggio del tavolo sul mobile contenitore fa sì che esso possa essere spostato a seconda della esigenze.
La luce naturale proveniente dalle aperture sul quartiere di San Benedetto viene amplificata dalla scelta dei materiali e dei colori. Le pareti di un grigio tenue lievemente scaldato da componenti terra donano profondità agli arredi bianchi e il pavimento in parquet di bambù riscalda l’insieme. Nel bagno, la luce naturale si riflette sui rivestimenti in mosaico bianchi e neri.
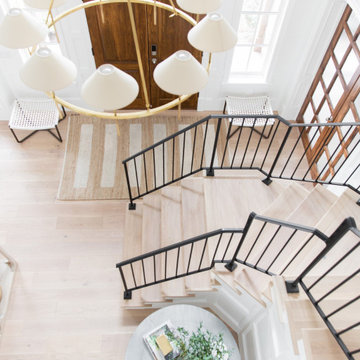
Benefits of light hardwood floors? Light wood can make a room feel more spacious, bright, an inviting.
A lighter wood is a timeless option that easily adapts to many trends –– whitewashed, blonde, and natural oak tones.
Laguna Oak, Alta Vista Collection
Photo Credit: Studio McGee
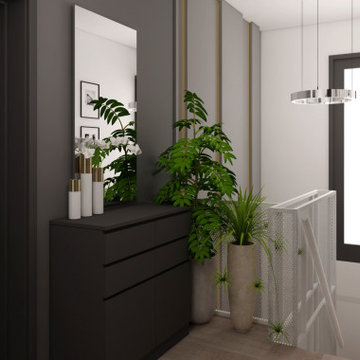
Casa amplasată într-o locație naturală liniștitoare, prezinta prin amenajarea sa un concept minimalist contemporan. Am avut cerința creării unui spațiu cald, primitor, care să transmită atmosfera de acasă, inserand soluții actuale și contemporane de arhitectură de interior. Parcurgeti imaginile proiectului si veti descoperi in fiecare camera cate un detaliu deosebit.
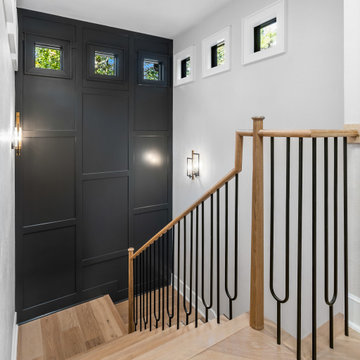
This photo shows an accent wall painted dark gray and the custom designed railing.
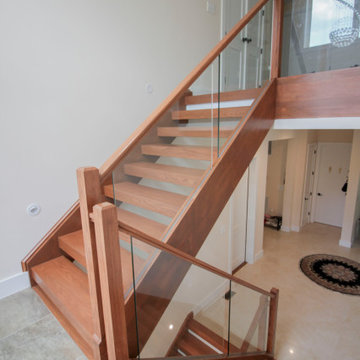
These stairs were designed to flood the interior spaces with plenty of light and openness; glass panels reinforce the light and airy feel of the design, and the geometric shape of the treads and contemporary stain selected for handrails and wooden components, blend beautifully with the neutral palette chosen by owners throughout the home. CSC 1976-2020 © Century Stair Company ® All rights reserved.
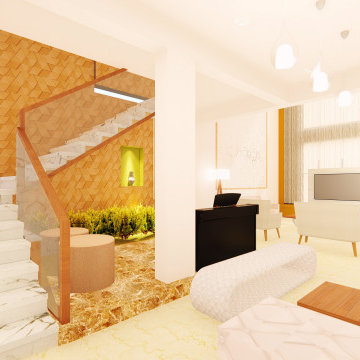
The client had the requirement to place the piano. So we highlighted the space by raising a step and finished it in dark Emperador.

This feature stairwell wall is tricked out with individual lights in each custom oak strip. Lights change color.
557 Billeder af moderne trappe med vægpaneler
12
