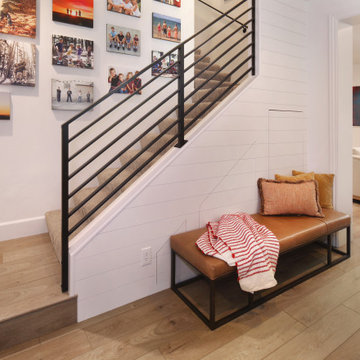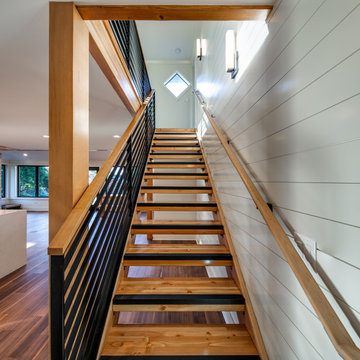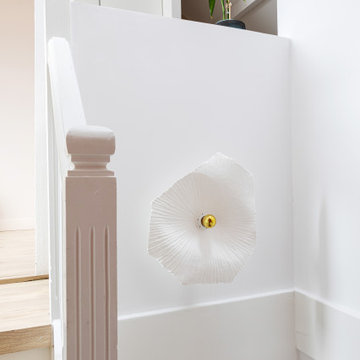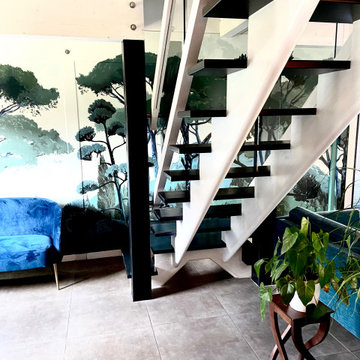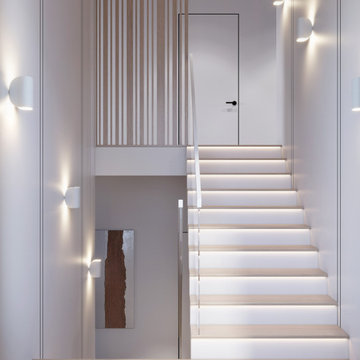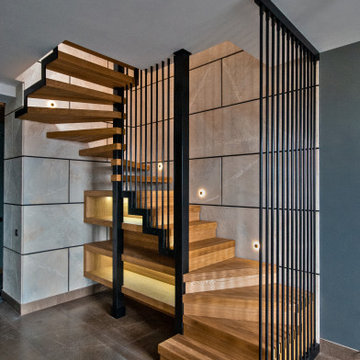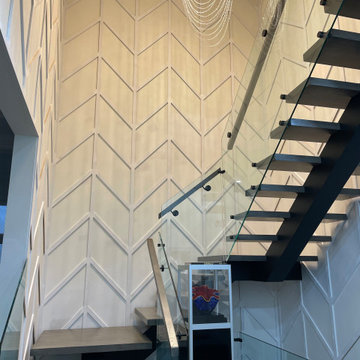2.982 Billeder af moderne trappe
Sorteret efter:
Budget
Sorter efter:Populær i dag
241 - 260 af 2.982 billeder
Item 1 ud af 3
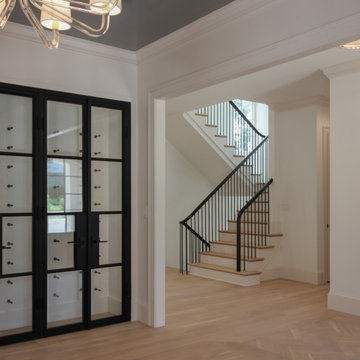
This multistory straight stair embraces nature and simplicity. It features 1" white oak treads, paint grade risers, white oak railing and vertical metal/round balusters; the combination of colors and materials selected for this specific stair design lends a clean and elegant appeal for this brand-new home.CSC 1976-2021 © Century Stair Company ® All rights reserved.
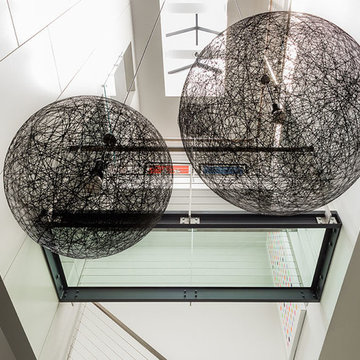
Modern pendent lights suspended from a modern atrium
with glass floors.
Michael Lee Photography
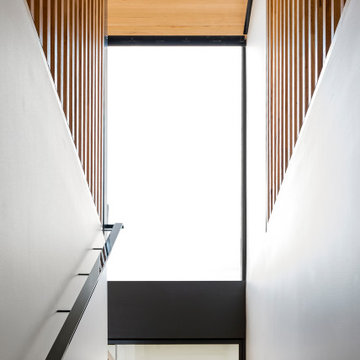
The main internal feature of the house, the design of the floating staircase involved extensive days working together with a structural engineer to refine so that each solid timber stair tread sat perfectly in between long vertical timber battens without the need for stair stringers. This unique staircase was intended to give a feeling of lightness to complement the floating facade and continuous flow of internal spaces.
The warm timber of the staircase continues throughout the refined, minimalist interiors, with extensive use for flooring, kitchen cabinetry and ceiling, combined with luxurious marble in the bathrooms and wrapping the high-ceilinged main bedroom in plywood panels with 10mm express joints.
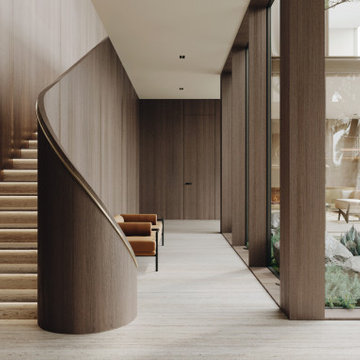
Experience the epitome of luxury with this stunning home design. Featuring floor to ceiling windows, the space is flooded with natural light, creating a warm and inviting atmosphere.
Cook in style with the modern wooden kitchen, complete with a high-end gold-colored island. Perfect for entertaining guests, this space is sure to impress.
The stunning staircase is a true masterpiece, blending seamlessly with the rest of the home's design elements. With a combination of warm gold and wooden elements, it's both functional and beautiful.
Cozy up in front of the modern fireplace, surrounded by the beauty of this home's design. The use of glass throughout the space creates a seamless transition from room to room.
The stunning floor plan of this home is the result of thoughtful planning and expert design. The natural stone flooring adds an extra touch of luxury, while the abundance of glass creates an open and airy feel. Whether you're entertaining guests or simply relaxing at home, this is the ultimate space for luxury living.
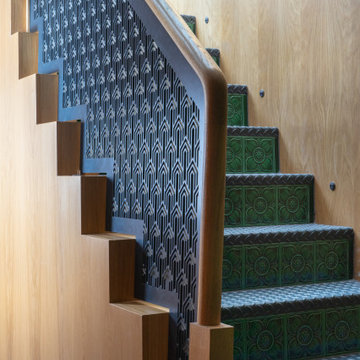
As they say the Devil is in the detail. This bespoke staircase has textured oak walls, laser cut grills on an Art Deco style, with Victorian style medium relief tiles and industrial threads that are light up in the evening automatically just work. Who would have said?
This is thanks to the planning stages where the plan comes together.
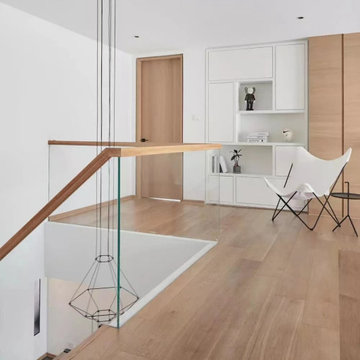
Zigzag stair is a popular stair design in New York.
Zigzag cut with a modern look.
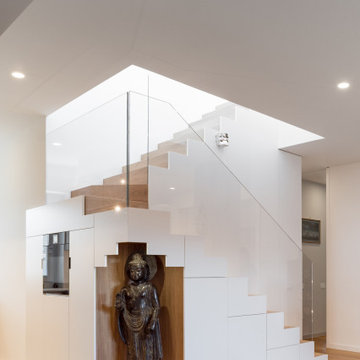
CASA AF | AF HOUSE
Open space ingresso, scale che portano alla terrazza con nicchia per statua
Open space: entrance, wooden stairs leading to the terrace with statue niche
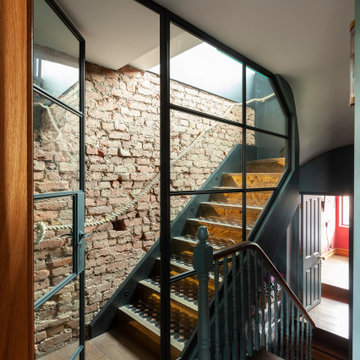
We prepare the guests for what is coming. We excite them. The brass raiser partially reflect them in gold. And the Crittal panel allows them to peak in to the their retreat place.
The combinations of material rugged common exposed London brick to the shinnying luxury feel of brass take this staircase spectators beyond their imagination.
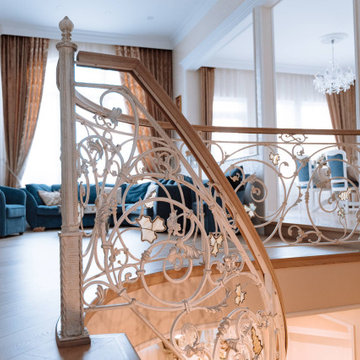
Об этом проекте №8 в нашем портфолио я буду рассказывать в несколько подходов, так как там мы сделали и лестницу и мебель, и двери, и прихожие, и арки, и кухню из массива. Поэтому начнем с лестницы. dom-buka.ru/projekt8
Лестница на заказ выполнена по основанию из бетона с обшивкой ступенями из дуба цельноламельного экстра класса без сучков и дефектов. По стене идет изогнутая пристенная панель из дуба с подсветкой ступеней лестницы.
Очень любопытное кованное художественное ограждение на заказ получилось. Гнутое по периметру лестницы, с вставками из стекла. Разработано специально для заказчика по его рисункам. Также как видно на фото, на втором этаже лестницы выполнена также изогнутая баллюстрада с этим ограждением, чтобы человек не упал вниз.
Цвет ступеней подбирался нашими специалистами 1 в 1 в цвет паркета. Ступени, подступенки и поручень лестницы покрыты 2 слоями дорогого итальянского паркетного лака Sayerlack. Практически 90% наших клиентов мы делаем покрытие именно этим лаком. Остальные 10% - это покрытие маслом. Выгодно отличает масло на фоне лака только стоимость, разница примерно в 2,5 раза. Из минусов масла - это то, что через 3-4 года оно изотрется на участках, где вы ходите чаще всего, и нужно снова вызывать специалиста который будет вышлифовывать лестницу и заново покрывать ее маслом, только ступени снять он уже не сможет и будет проводить все покрасочные работы у вас дома. А покрытие паркетным лаком держится долго 30-40 лет. Разницу я вам показал, ну а решение принимать уже вам :)
Если вам понравилась эта лестница и вы хотите похожую, звонит +7 (999) 600-2999 или оставляйте заявку на нашем сайте dom-buka.ru и наши специалисты помогут вам с установкой шикарной лестницы в ваш дом.
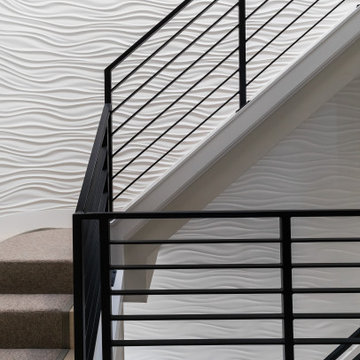
Custom wave wall paneling, matte black custom engineered staircase. Framed Canvas from deirfiur home.
Design Principal: Justene Spaulding
Junior Designer: Keegan Espinola
Photography: Joyelle West
2.982 Billeder af moderne trappe
13
