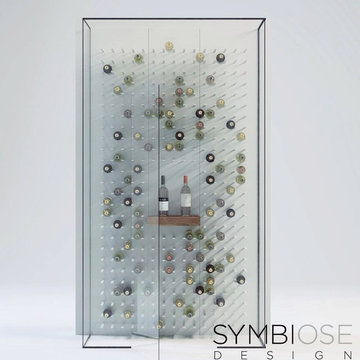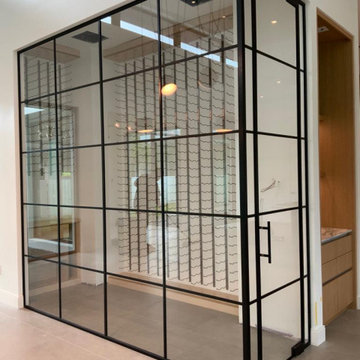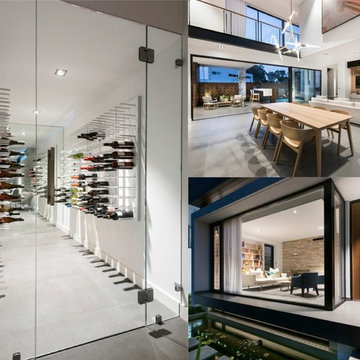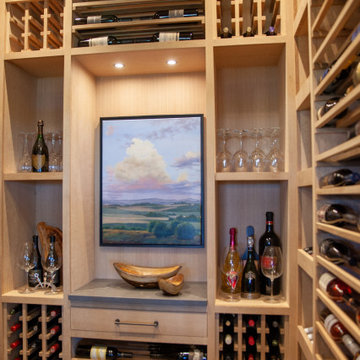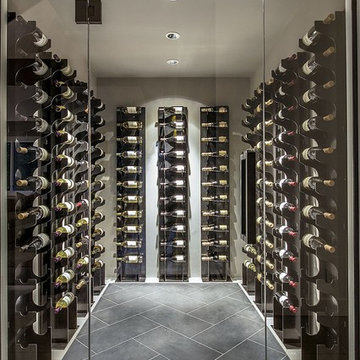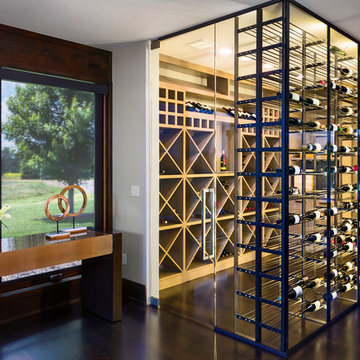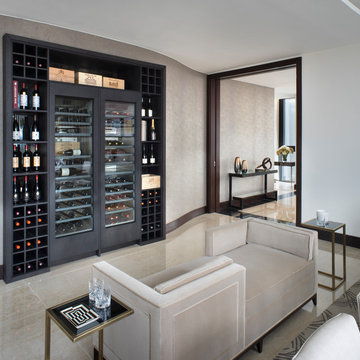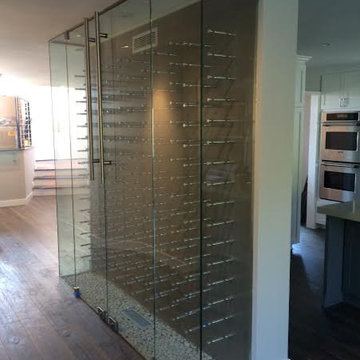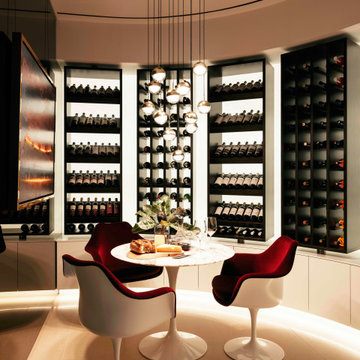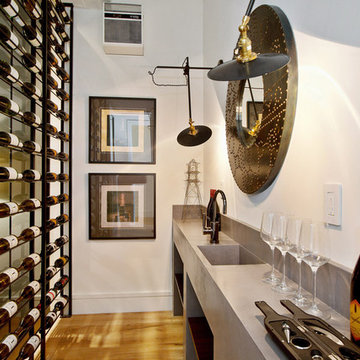1.190 Billeder af moderne vinkælder
Sorteret efter:
Budget
Sorter efter:Populær i dag
161 - 180 af 1.190 billeder
Item 1 ud af 3
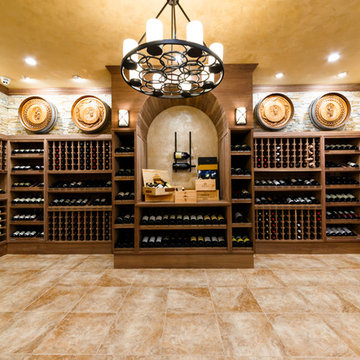
Custom built wine room with climate control,black walnut wine racks, tile floor, seamless glass, decorative paint finish,wrought iron gates, hand carved wine barrels and led displays.
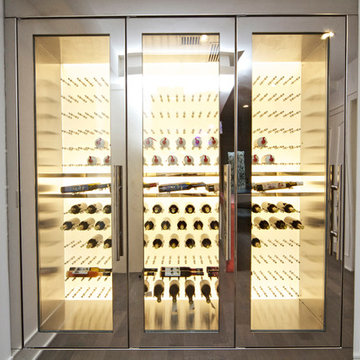
Custom modern wine cellar design with warm back-lit LED acrylic panels and mirrored stainless steel frame. This system uses Vin de Garde's iconic wine wall series.
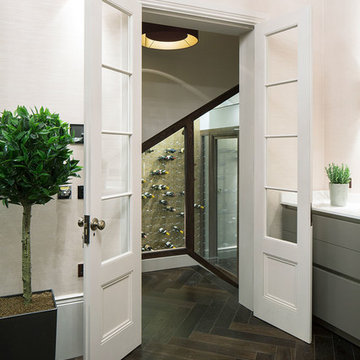
The client wanted to completely strip the property back to the original structure and reconfigure the layout. As part of the whole flat conversion, we reconfigured the lounge to be open-plan and incorporated the kitchen in order to provide a great airy living space, whilst replacing the original features of ornate ceiling cornices and wall panelling to the requests of the heritage on the building.
A new heating and plumbing system was installed throughout, incorporating under-floor heating with traditional radiators and three luxury en-suite shower rooms/bathrooms.
The majority of the windows on the property were replaced to match the design of the original windows and the original front aspect windows were refurbished in keeping with the character of the period property.
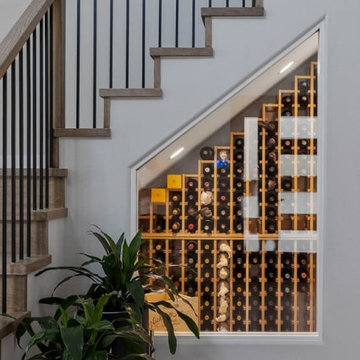
This home is a bachelor’s dream, but it didn’t start that way. It began with a young man purchasing his first single-family home in Westlake Village. The house was dated from the late 1980s, dark, and closed off. In other words, it felt like a man cave — not a home. It needed a masculine makeover.
He turned to his friend, who spoke highly of their experience with us. We had remodeled and designed their home, now known as the “Oak Park Soiree.” The result of this home’s new, open floorplan assured him we could provide the same flow and functionality to his own home. He put his trust in our hands, and the construction began.
The entry of our client’s original home had no “wow factor.” As you walked in, you noticed a staircase enclosed by a wall, making the space feel bulky and uninviting. Our team elevated the entry by designing a new modern staircase with a see-through railing. We even took advantage of the area under the stairs by building a wine cellar underneath it… because wine not?
Down the hall, the kitchen and family room used to be separated by a wall. The kitchen lacked countertop and storage space, and the family room had a high ceiling open to the second floor. This floorplan didn’t function well with our client’s lifestyle. He wanted one large space that allowed him to entertain family and friends while at the same time, not having to worry about noise traveling upstairs. Our architects crafted a new floorplan to make the kitchen, breakfast nook, and family room flow together as a great room. We removed the obstructing wall and enclosed the high ceiling above the family room by building a new loft space above.
The kitchen area of the great room is now the heart of the home! Our client and his guests have plenty of space to gather around the oversized island with additional seating. The walls are surrounded by custom Crystal cabinetry, and the countertops glisten with Vadara quartz, providing ample cooking and storage space. To top it all off, we installed several new appliances, including a built-in fridge and coffee machine, a Miele 48-inch range, and a beautifully designed boxed ventilation hood with brass strapping and contrasting color.
There is now an effortless transition from the kitchen to the family room, where your eyes are drawn to the newly centered, linear fireplace surrounded by floating shelves. Its backlighting spotlights the purposefully placed symmetrical décor inside it. Next to this focal point lies a LaCantina bi-fold door leading to the backyard’s sparkling new pool and additional outdoor living space. Not only does the wide door create a seamless transition to the outside, but it also brings an abundance of natural light into the home.
Once in need of a masculine makeover, this home’s sexy black and gold finishes paired with additional space for wine and guests to have a good time make it a bachelor’s dream.
Photographer: Andrew Orozco
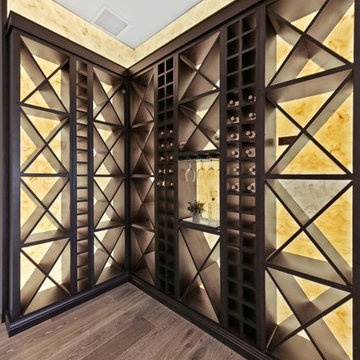
Cordillera Ranch Residence
Builder: Todd Glowka
Designer: Jessica Claiborne, Claiborne & Co too
Photo Credits: Lauren Keller
Materials Used: Macchiato Plank, Vaal 3D Wallboard, Ipe Decking
European Oak Engineered Wood Flooring, Engineered Red Oak 3D wall paneling, Ipe Decking on exterior walls.
This beautiful home, located in Boerne, Tx, utilizes our Macchiato Plank for the flooring, Vaal 3D Wallboard on the chimneys, and Ipe Decking for the exterior walls. The modern luxurious feel of our products are a match made in heaven for this upscale residence.
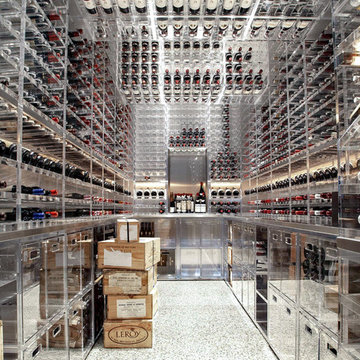
The most complex acrylic wine cellar ever made. This cellar is comprised of acrylic wine racks, storage units, drawers and even wine rack bridges over head. Every component was designed and custom built by Architectural Plastics, Inc. in collaboration with Butler Armsden Architects.
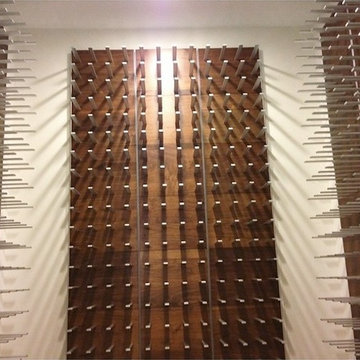
1,107 bottle wine cellar featuring 90 STACT wine storage panels, finished in American Black Walnut.
http://www.getSTACT.com/walnut
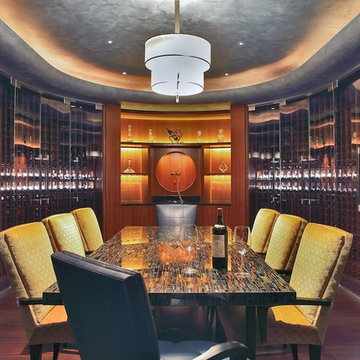
A Semi Precious slab of Tigers Eye Blue is outstanding in this breathtaking wine cellar and tasting room. It’s a natural art piece all on its own.
Feeling Inspired? Imagine the Possibilities with this gold semi precious Tigers Eye blue stone slab as featured in this project.
Credit: Olsen Photographic | Architects: Swaback Partners pllc | Interior Design: Studio V LLC
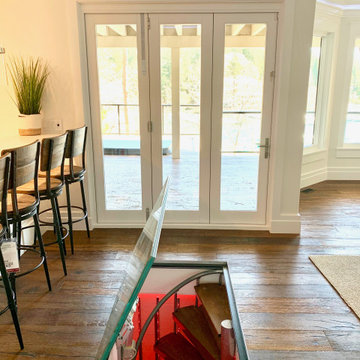
White wine cellar hidden under a glass trap-door. Featuring a twisting stainless-steel spiral staircase with dark hardwood tread, stacked stone walls, shiplap siding, tile flooring, crown molding with customizable indirect lighting, stainless steel racks, and more.
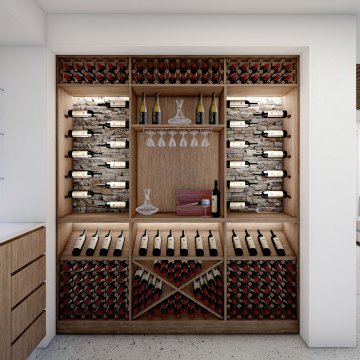
Exuding sophistication, the interplay of textures provoke the luxurious ambiance of this custom designed alcove. – DGK Architects
1.190 Billeder af moderne vinkælder
9
