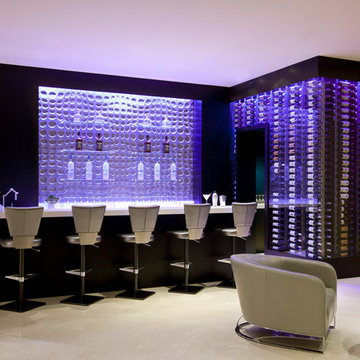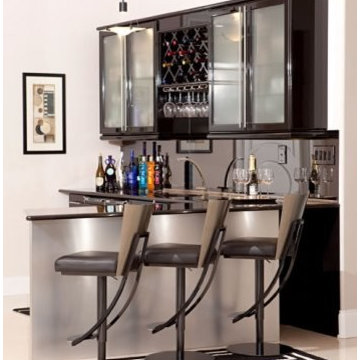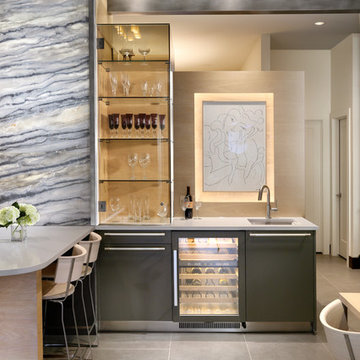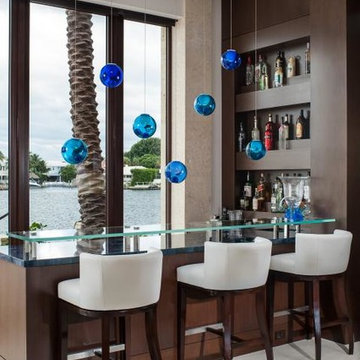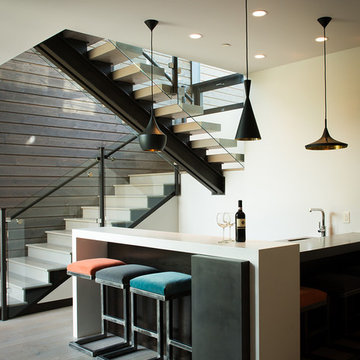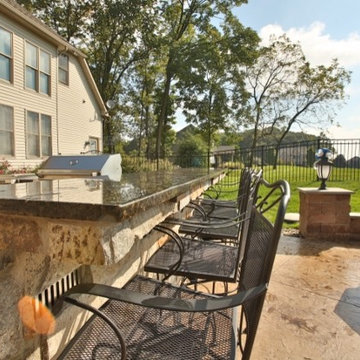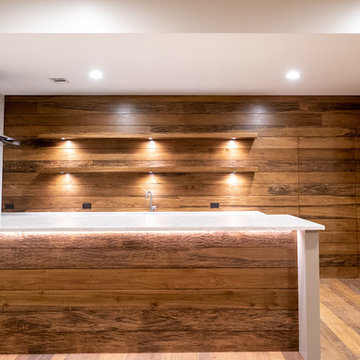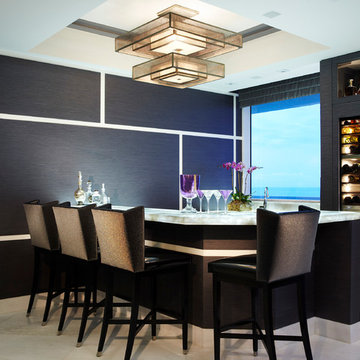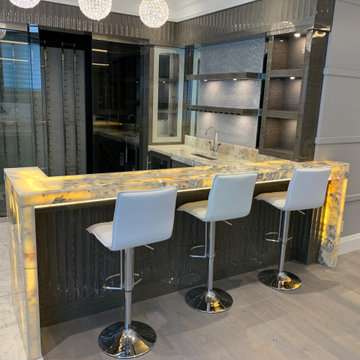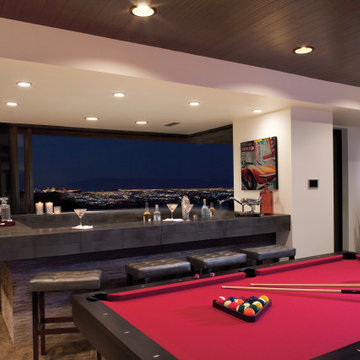1.167 Billeder af moderne vinkelformet hjemmebar
Sorteret efter:
Budget
Sorter efter:Populær i dag
161 - 180 af 1.167 billeder
Item 1 ud af 3

The family who owned this 1965 home chose a dramatic upgrade for their Coquitlam full home renovation. They wanted more room for gatherings, an open concept kitchen, and upgrades to bathrooms and the rec room. Their neighbour knew of our work, and we were glad to bring our skills to another project in the area.
Choosing Dramatic Lines
In the original house, the entryway was cramped, with a closet being the first thing everyone saw.
We opened the entryway and moved the closet, all while maintaining separation between the entry and the living space.
To draw the attention from the entry into the living room, we used a dramatic, flush, black herringbone ceiling detail across the ceiling. This detail goes all the way to the entertainment area on the main floor.
The eye arrives at a stunning waterfall edge walnut mantle, modern fireplace.
Open Concept Kitchen with Lots of Seating
The dividing wall between the kitchen and living areas was removed to create a larger, integrated entertaining space. The kitchen also has easy access to a new outdoor social space.
A new large skylight directly over the kitchen floods the space with natural light.
The kitchen now has gloss white cabinetry, with matte black accents and the same herringbone detail as the living room, and is tied together with a low maintenance Caesarstone’s white Attica quartz for the island countertop.
This over-sized island has barstool seating for five while leaving plenty of room for homework, snacking, socializing, and food prep in the same space.
To maximize space and minimize clutter, we integrated the kitchen appliances into the kitchen island, including a food warming drawer, a hidden fridge, and the dishwasher. This takes the eyes to focus off appliances, and onto the design elements which feed throughout the home.
We also installed a beverage center just beside the kitchen so family and guests can fix themselves a drink, without disrupting the flow of the kitchen.
Updated Downstairs Space, Updated Guest Room, Updated Bathrooms
It was a treat to update this entire house. Upstairs, we renovated the master bedroom with new blackout drapery, new decor, and a warm light grey paint colour. The tight bathroom was transformed with modern fixtures and gorgeous grey tile the homeowners loved.
The two teen girls’ rooms were updated with new lighting and furniture that tied in with the whole home decor, but which also reflected their personal taste.
In the basement, we updated the rec room with a bright modern look and updated fireplace. We added a needed door to the garage. We upgraded the bathrooms and created a legal second suite which the young adult daughter will use, for now.
Laundry Its Own Room, Finally
In a family with four women, you can imagine how much laundry gets done in this house. As part of the renovation, we built a proper laundry room with plenty of storage space, countertops, and a large sink.
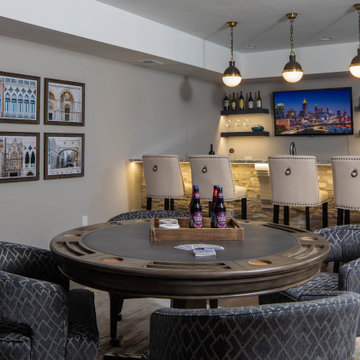
Our Atlanta studio renovated several rooms in this home with design highlights like statement mirrors, edgy lights, functional furnishing, and warm neutrals.
---
Project designed by Atlanta interior design firm, VRA Interiors. They serve the entire Atlanta metropolitan area including Buckhead, Dunwoody, Sandy Springs, Cobb County, and North Fulton County.
For more about VRA Interior Design, click here: https://www.vrainteriors.com/
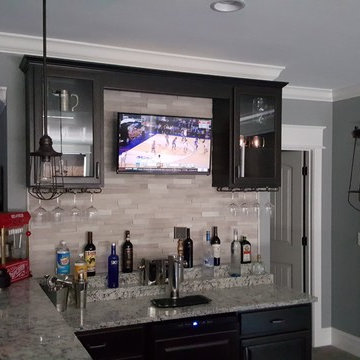
Home was built by Old Town Design Group.
We pre-wired this whole home. After the home was finished, we mounted this TV above the bar area.

Builder: Denali Custom Homes - Architectural Designer: Alexander Design Group - Interior Designer: Studio M Interiors - Photo: Spacecrafting Photography
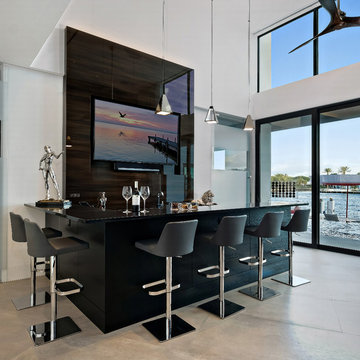
Photography: Ron Rosenzweig
Architecture: Affiniti Architects
Builder: National Custom Homes
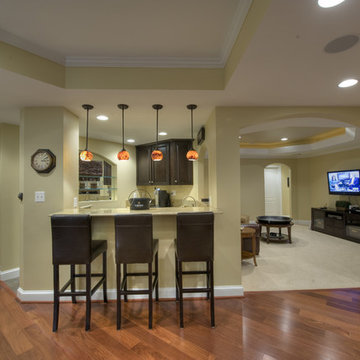
Architectural details such as columns, bulkheads, arches and tray ceilings disguise the inner workings of the basement ceiling, while adding interest and giving the rec room an "upstairs" feel.
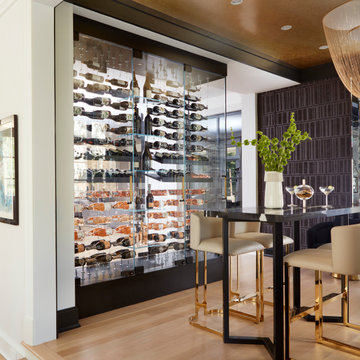
A DEANE client returned in 2022 for an update to their kitchen remodel project from 2006. This incredible transformation was driven by the desire to create a glamorous space for entertaining. Taking the space that used to be an office, walls were taken down to allow the new bar and tasting table to be integrated into the kitchen and living area. A climate-controlled glass wine cabinet with knurled brass handles elegantly displays bottles and defines the space while still allowing it to feel light and airy. The bar boasts door-style “wave” cabinets in high-gloss black lacquer that seamlessly conceal beverage and bottle storage drawers and an ice maker. The open shelving with integrated LED lighting and satin brass edging anchor the marble countertop.

An unfinished basement was transformed into this modern & contemporary space for our clients to entertain and spend time with family. It includes a home theater, lounge, wet bar, guest space and 3 pc washroom. The bar front was clad with beautiful cement tiles, equipped with a sink and lots of storage. Niches were used to display decor and glassware. LED lighting lights up the front and back of the bar. A barrel vault ceiling was built to hide a single run of ducting which would have given an otherwise asymmetrical look to the space. Symmetry is paramount in Wilde North Design.
Bar front is tiled with handmade encaustic tiles.
Handmade wood counter tops with ebony stain.
Recessed LED lighting for counter top.
Recessed LED lighting on bar front to highlight the encaustic tiles.
Triple Niches for display with integrated lighting.
Stainless steel under counter sink and matching hardware.
Floor is tiled with wood look porcelain tiles.
Screwless face plates used for all switches.
Under counter mini fridge.

Sexy outdoor bar with sparkle. We add some style and appeal to this stucco bar enclosure with mosaic glass tiles and sleek dark granite counter. Floating glass shelves for display and easy maintenance. Stainless BBQ doors and drawers and single faucet.
1.167 Billeder af moderne vinkelformet hjemmebar
9
