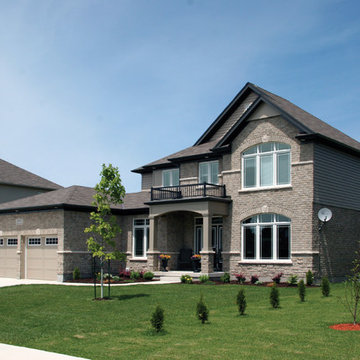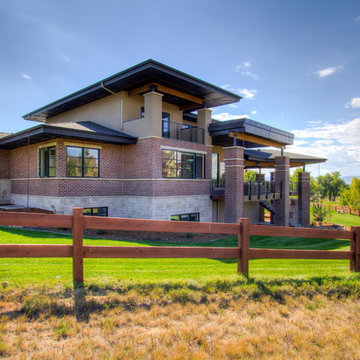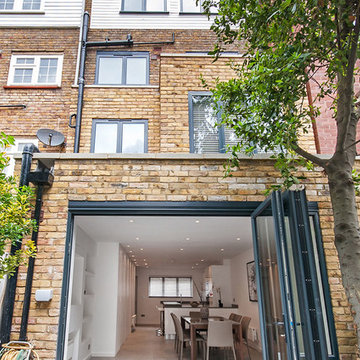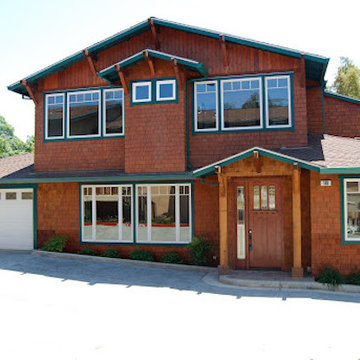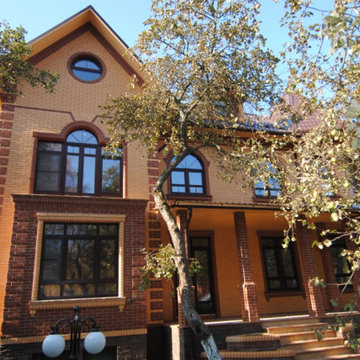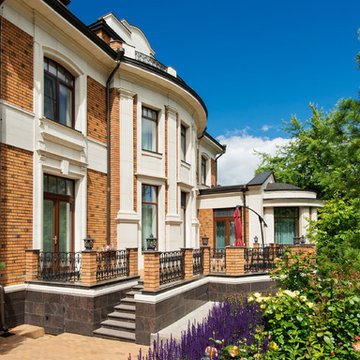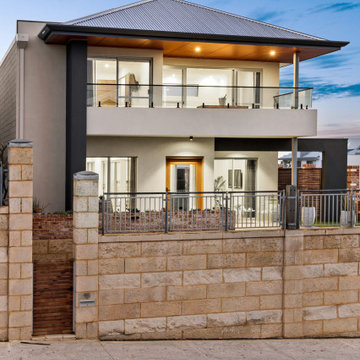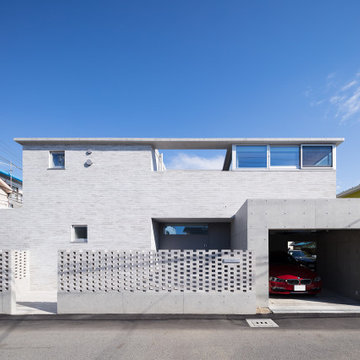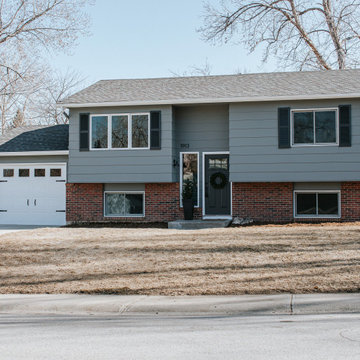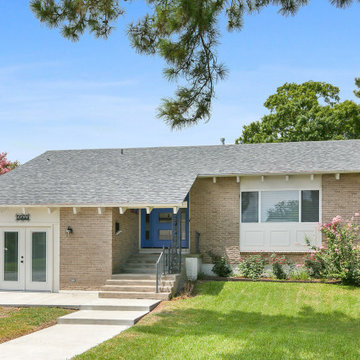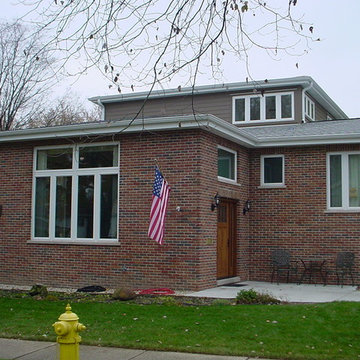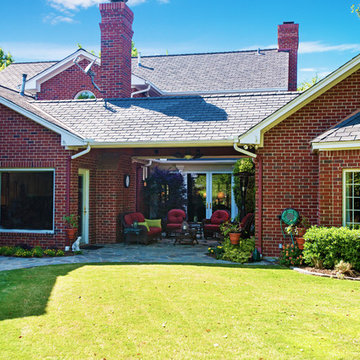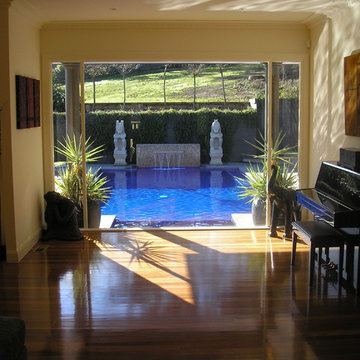451 Billeder af murstenshus med forskudt plan
Sorteret efter:
Budget
Sorter efter:Populær i dag
161 - 180 af 451 billeder
Item 1 ud af 3
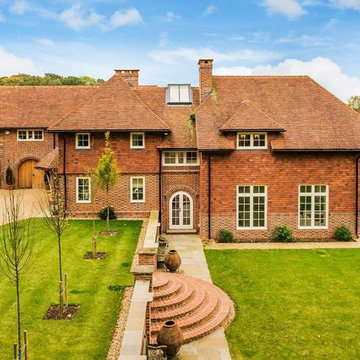
A new build house doesn't have to be lacking in character, take a look at this Scandia self build with arched doors, hanging clay tiles and two chimney stacks.
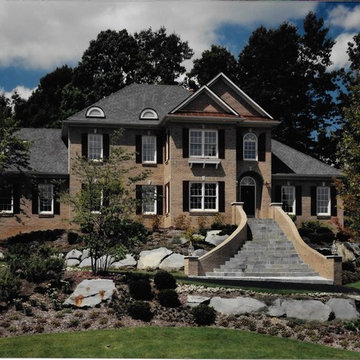
Copyright © 2016 Kraus Design Build ......
Contact us Today for an On Your Lot Investment Quote.
Ask about our Lifestyle Design Series Standard Features.
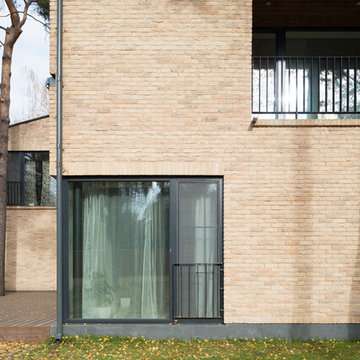
Открытая терраса из термодревесины во внутреннем дворе. Сквозь неё прорастает сохранённая во время строительства сосна. Фасад облицован бельгийским кирпичом ручной формовки и термодревесиной. С правой стороны над витражами маркиза в закрытом состоянии.
Архитекторы: Сергей Гикало, Александр Купцов, Антон Федулов
Фото: Илья Иванов
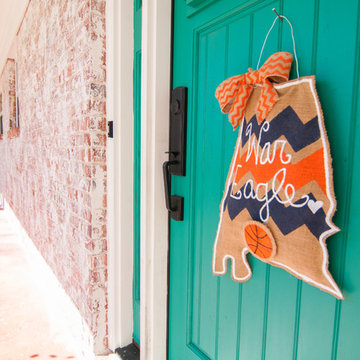
The bright and cheerful color of the front door on this 1960's split level whole house renovation is the perfect final touch on this project.
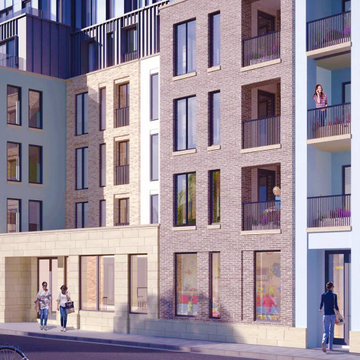
L'edificio presenta un complesso uso dei materiali mattone, intonaco e pietra ed un sapiente utilizzo dei colori. Lo scopo era di ridurre l'impatto visivo e far in modo che si integrasse completamente con il paesaggio circostante. Infatti ogni colore ed ogni materiale è inspirato agli edifici storici presenti sul territorio.
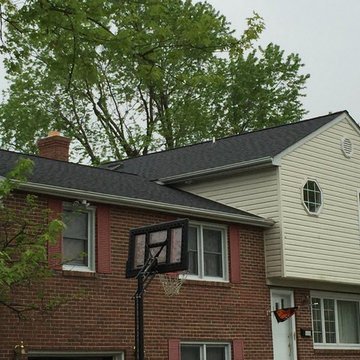
Installed the CertainTeed Integrity Roofing System including Landmark lifetime shingles, CertainTeed DiamondDeck synthetic underlayment, CertainTeed WinterGuard ice and water shield, CertainTeed ridgevent, CertainTeed hip and ridge cap, CertainTeed Starter, and F4.5 drip edge.
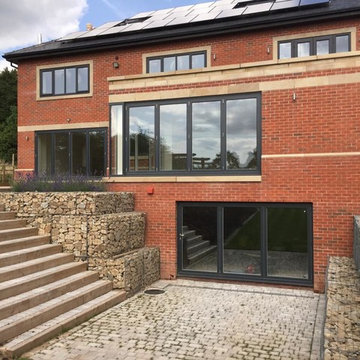
Contemporary self-build home featuring origin aluminium frames throughout and a beautiful Solidoor front door.
451 Billeder af murstenshus med forskudt plan
9
