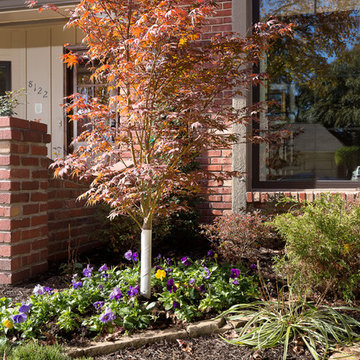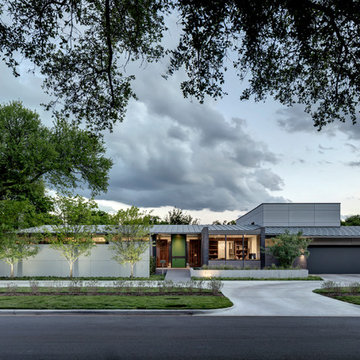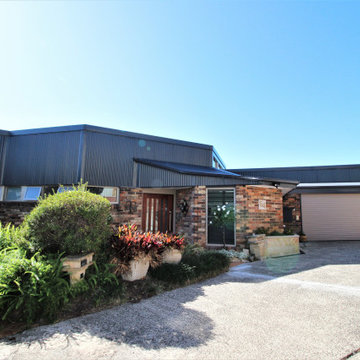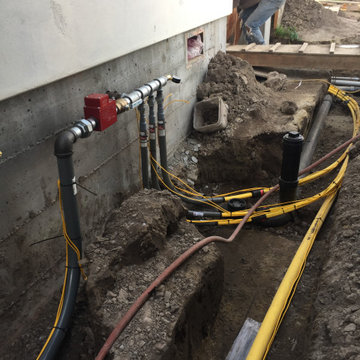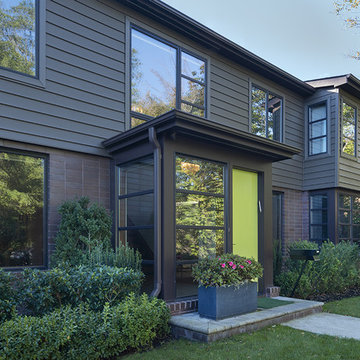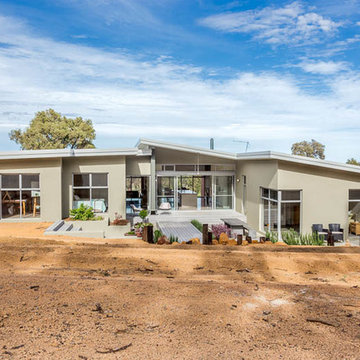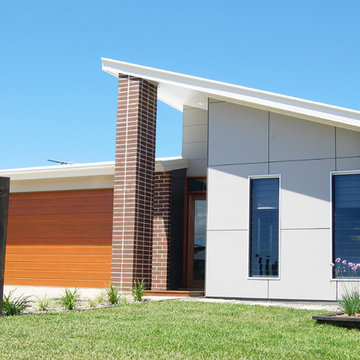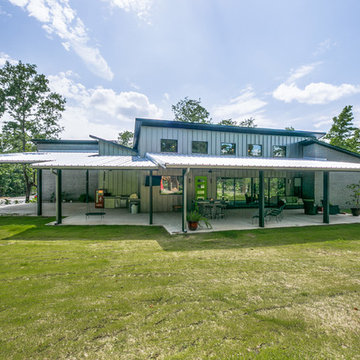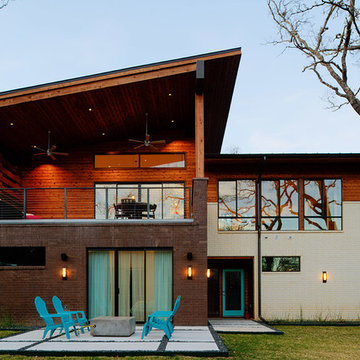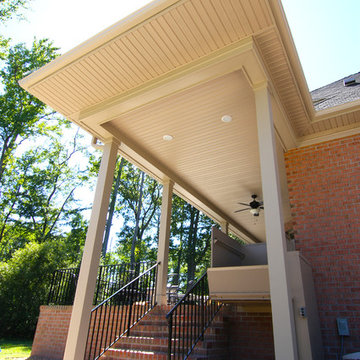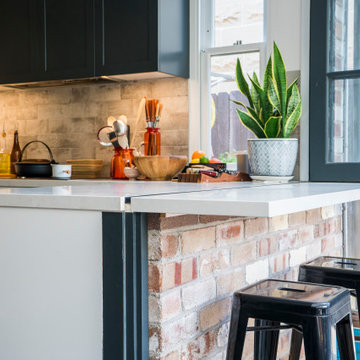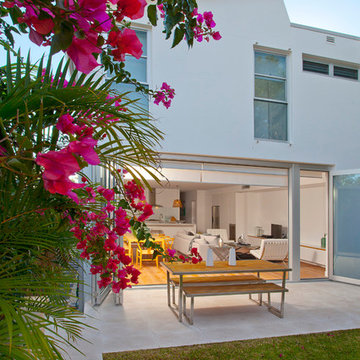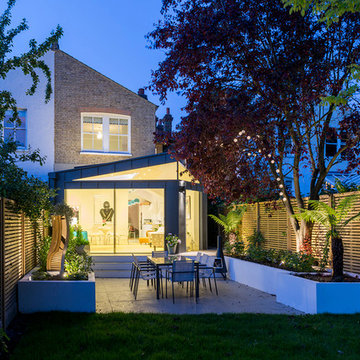486 Billeder af murstenshus med halvtag
Sorteret efter:
Budget
Sorter efter:Populær i dag
141 - 160 af 486 billeder
Item 1 ud af 3
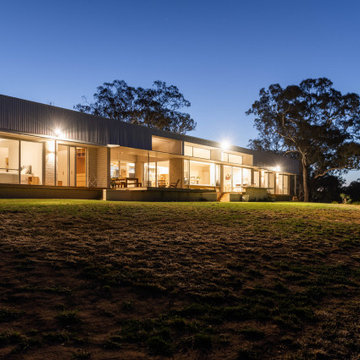
A new house in Wombat, near Young in regional NSW, utilises a simple linear plan to respond to the site. Facing due north and using a palette of robust, economical materials, the building is carefully assembled to accommodate a young family. Modest in size and budget, this building celebrates its place and the horizontality of the landscape.
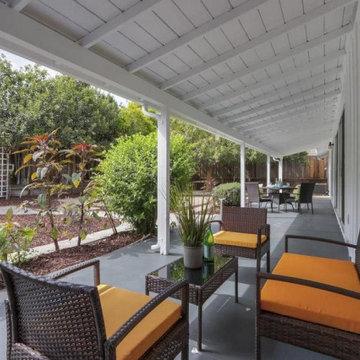
The client lives in New York and asked me to choose make this home ready for sale. I specified all of the paint colors, inside and out. I chose flooring, cabinets, countertops, fixtures and a new layout for the kitchen and bath. I had them remove a dark and dated sunroom on the back of the house, and made a quick plan for updating the landscape. This was all accomplished in less than 2 months! The house sold for 1m more than it was estimated before the remodel.
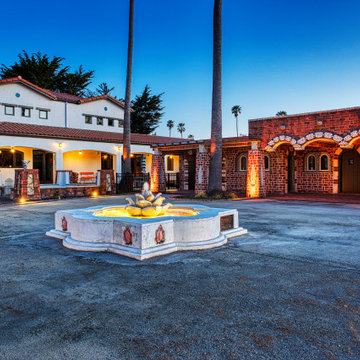
This is the historic building built by Kenneth Kitchen in the early-mid 1900s. We fully restored the exterior facade, and restored the entire building, complete with a new roof, solar panels, a new bathroom, electrical, and windows and doors.
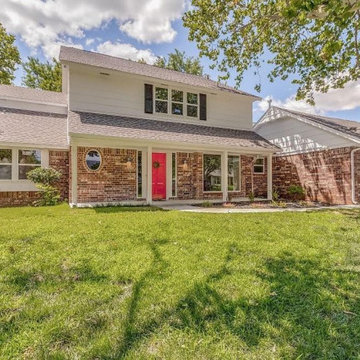
After - added sod, cleared out undesirable shrubbery, new windows throughout, updated outdoor lighting
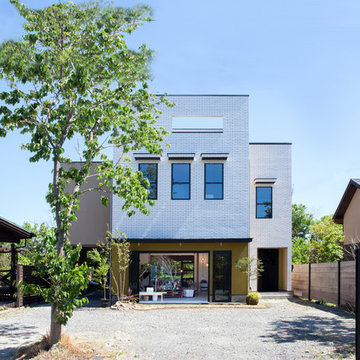
この住宅のファサードは均一に配置された窓、白いタイルが印象的です。どこかヨーロッパのアパートメントを思わせせる外観になっています。この住宅は外からはどこの窓がどこの部屋にあたるのかも分からないレイアウトになってます。
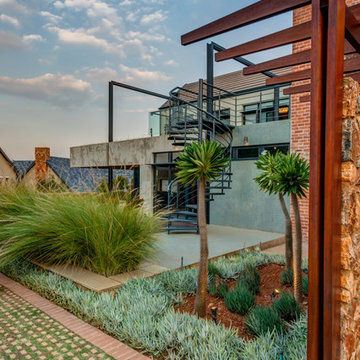
Southdowns Estate is situated within agricultural pastures that reflect the area’s legacy of dairy farming. The client requested a design with a contemporary interpretation that is still grounded in this heritage. House van Der Post reflects the heritage of the area in a contemporary context and encourages dialogue with its natural setting. The house is designed to be seen as three barnlike structures; one is separate, housing a garage and flat, the others are linked by a spine with skylights. A simple design philosophy results in architecture that enhances a sense of place. In contrast to off-shutter concrete, traditional vernacular elements are recalled through the use of red face brick and stone cladding excavated on site. Smooth plaster, aluminium and steel balance these robust materials. The garden is characterised by gentle terraces that complement the contemporary identity of the house and promote the integration of interior and exterior. Photographs by: Malan Kotze Photography
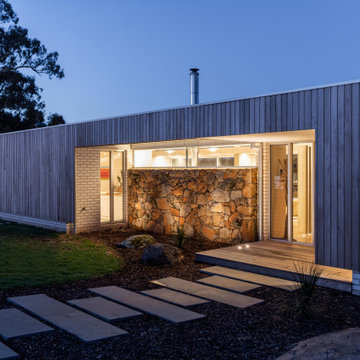
A new house in Wombat, near Young in regional NSW, utilises a simple linear plan to respond to the site. Facing due north and using a palette of robust, economical materials, the building is carefully assembled to accommodate a young family. Modest in size and budget, this building celebrates its place and the horizontality of the landscape.
486 Billeder af murstenshus med halvtag
8
