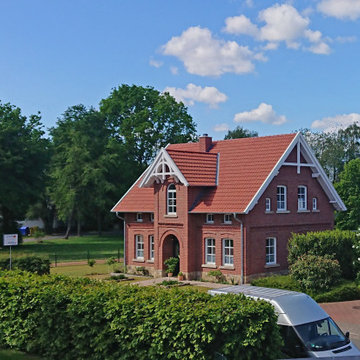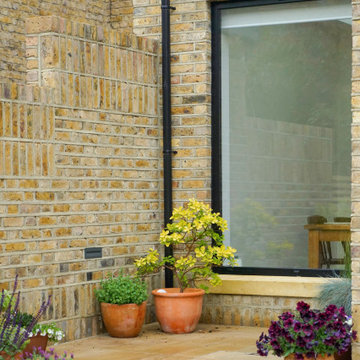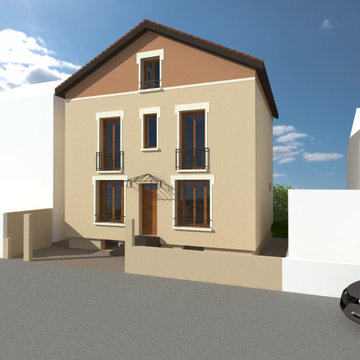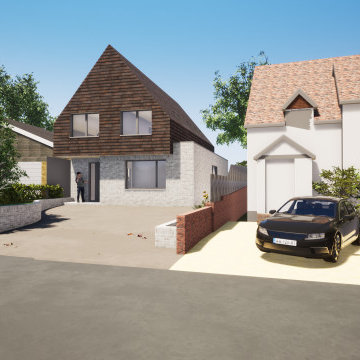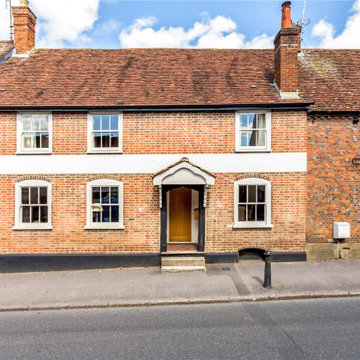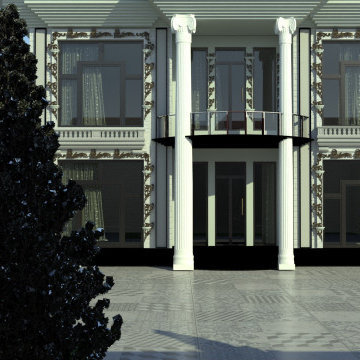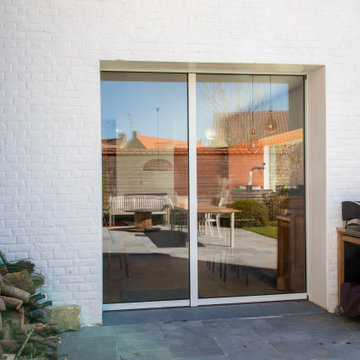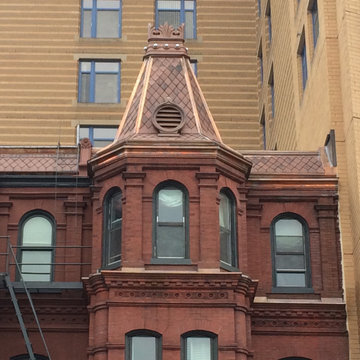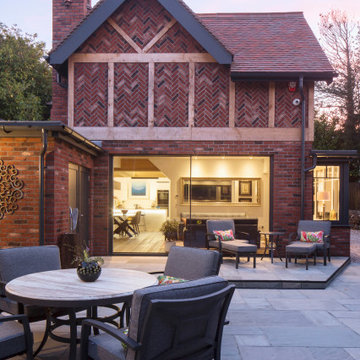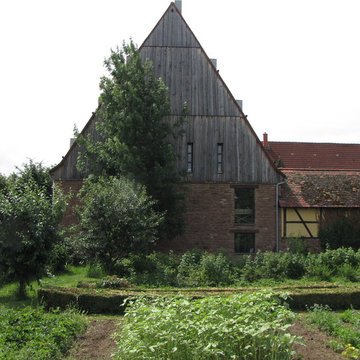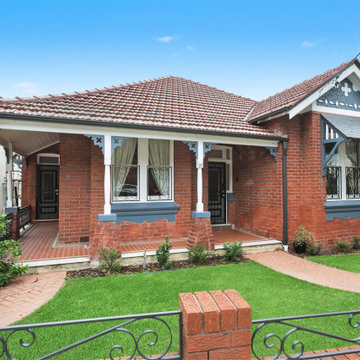195 Billeder af murstenshus
Sorteret efter:
Budget
Sorter efter:Populær i dag
41 - 60 af 195 billeder
Item 1 ud af 3
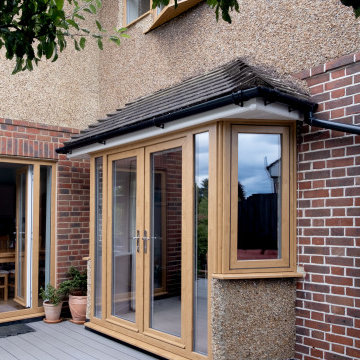
This was a rear extension we completed for a property in Surrey. It features french patio doors leading onto a new decking. It provides extensive views onto the garden from the spacious kitchen diner.
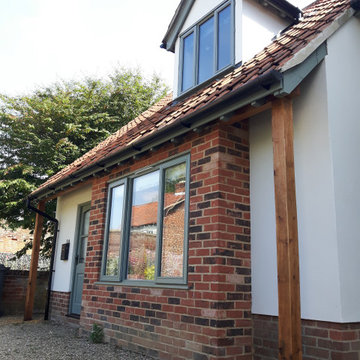
The existing garage and passage has been successfully converted into a family / multi-use room and home office with W.C. Bi folding doors allow the space to be opened up into the gardens. The garage door opening has been retained and adapted to form a feature brick bay window with window seat to the home office, creating a serene workspace.
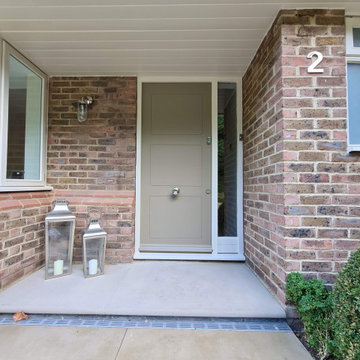
Big exterior repair and tlc work in Cobham Kt11 commissioned by www.midecor.co.uk - work done mainly from ladder due to vast elements around home. Dust free sanded, primed and decorated by hand painting skill. Fully protected and bespoke finish provided.
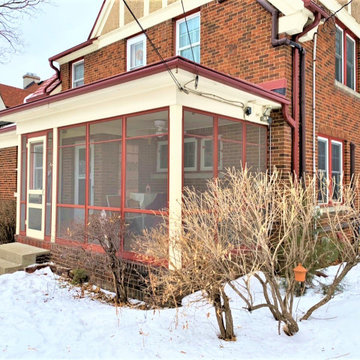
Wanting clog-free gutters that would divert water away from her 1930's era home, Jean chose to have our craftsmen install LeafGuard® Brand Gutters.
She appreciated that they were offered in red to match her home's brick siding.
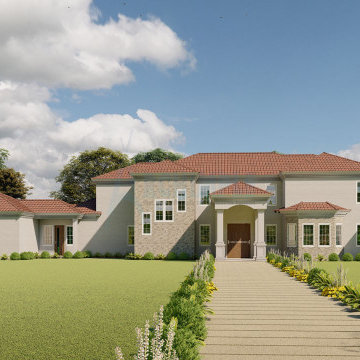
Luxurious Tuscan-style home with 8 bedrooms, spa-like master suite, and outdoor entertainment area. Perfect for large families with detached 2 bedroom house and three-bay garage.
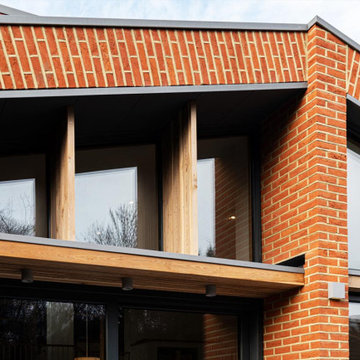
Garden extension exterior brie soleil solar shading detail to prevent overheating and maximise light and views on the souther facade. Part of the whole house extensions and a full refurbishment to a semi-detached house in East London.
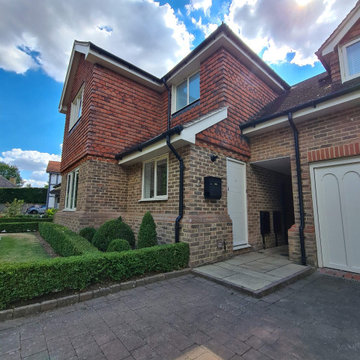
Big exterior repair and tlc work in Cobham Kt11 commissioned by www.midecor.co.uk - work done mainly from ladder due to vast elements around home. Dust free sanded, primed and decorated by hand painting skill. Fully protected and bespoke finish provided.
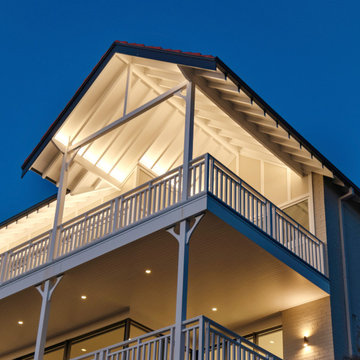
This home was modified to include expansive covered balconies to shield the western sun and clever internal planning, to enable the occupants to enjoy their panoramic harbour vista all year round.
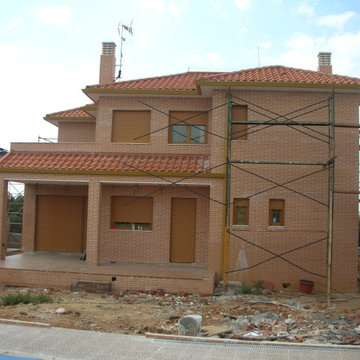
Ejecución de hoja exterior en cerramiento de fachada, de ladrillo cerámico cara vista perforado, color rojo, con junta de 1 cm de espesor de cemento blanco hidrófugo. Incluso parte proporcional de replanteo, nivelación y aplomado, mermas y roturas, enjarjes, elementos metálicos de conexión de las hojas y de soporte de la hoja exterior y anclaje al forjado u hoja interior, formación de dinteles, jambas y mochetas, ejecución de encuentros y puntos singulares y limpieza final de la fábrica ejecutada.
195 Billeder af murstenshus
3
