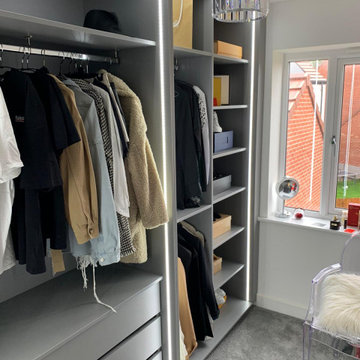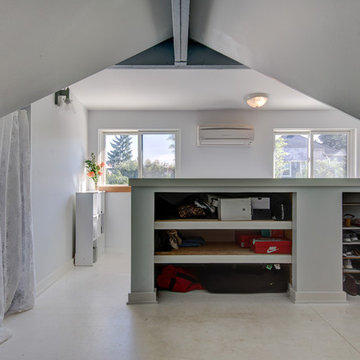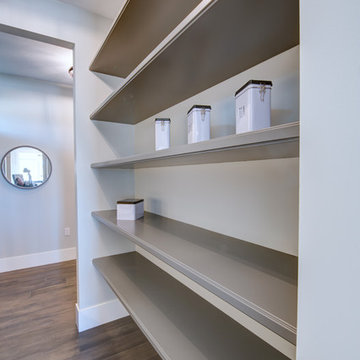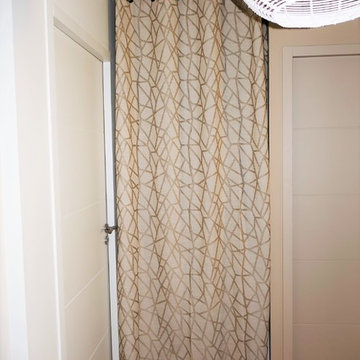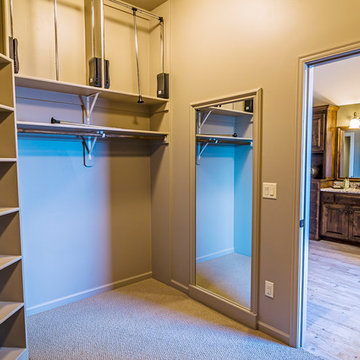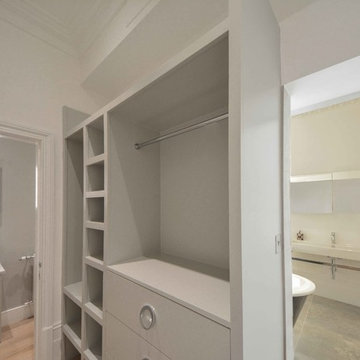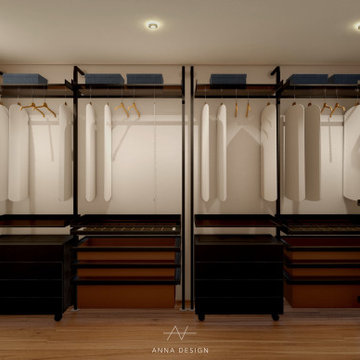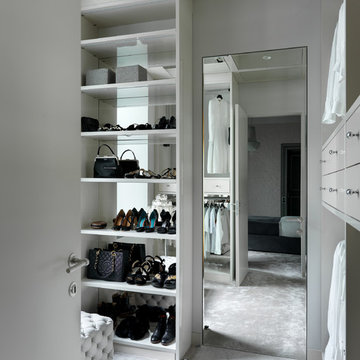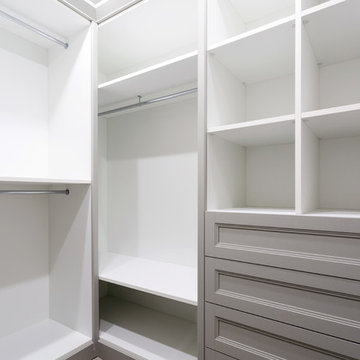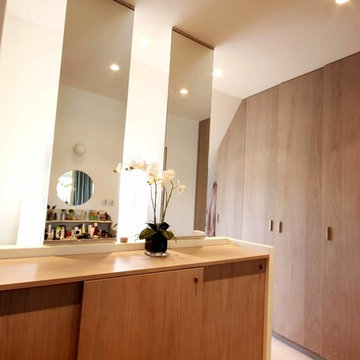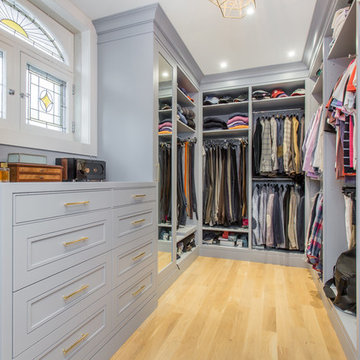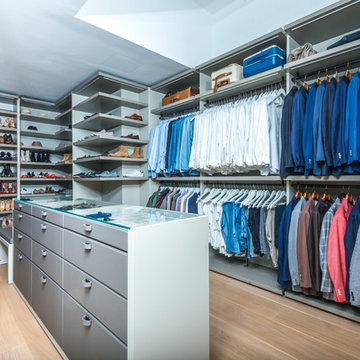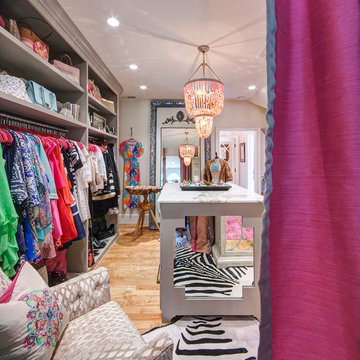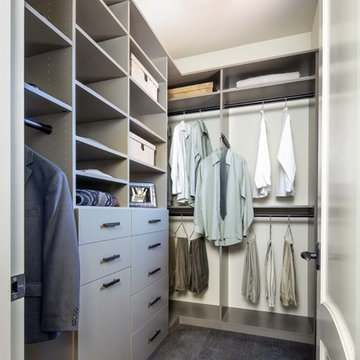418 Billeder af opbevaring og garderobe med åbne hylder og grå skabe
Sorteret efter:
Budget
Sorter efter:Populær i dag
141 - 160 af 418 billeder
Item 1 ud af 3
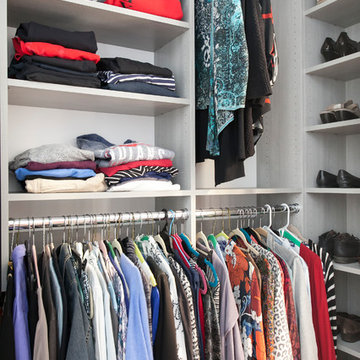
Bars for hanging garments as well as shelves for folded garments make this closet efficient and practical. Shoes are easily accessible, each pair stored in their own cubby.
Photo by Chrissy Racho.
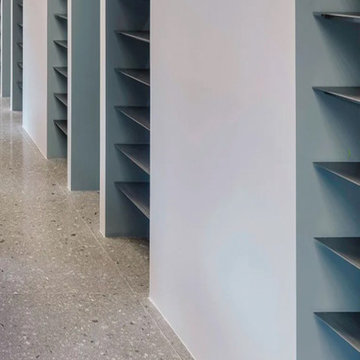
For Images d’Orient’s flagship store in Beirut, Rabih Geha Architects, in collaboration with our distributor Gaf & Co., chose Agglotech’s Italian terrazzo for all the flooring and for a number of design elements. The chosen color was SB130 Aggloceppo, a deep-gray marble cement featuring chips of Ceppo di Gré marble in varying sizes and colors, making it the perfect material for this context.
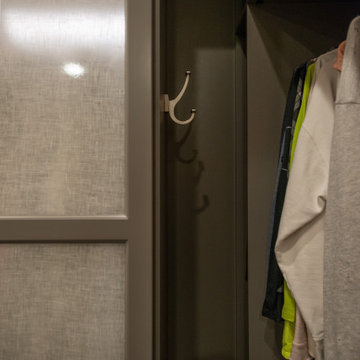
His and hers walk-in closet designed in a dark gray with linen door inserts and ample lighting running throughout the cabinets. An entire wall is dedicated to shoe storage and the center island is designed with his and her valet and jewelry drawers.
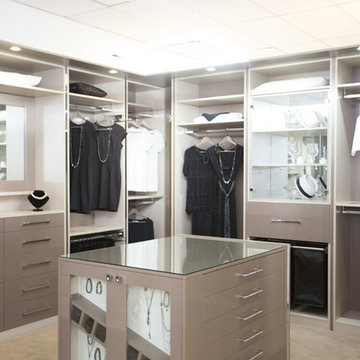
A deluxe walk in closet, fit for a queen, includes accessories, mirrors, diamond handles, Ultimate Luxury.
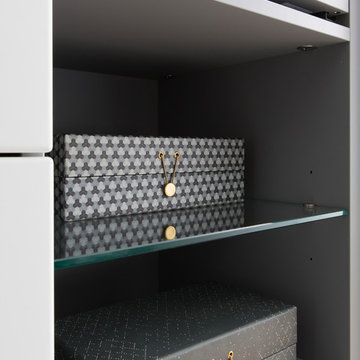
Une réalisation sur-mesure pour épouser parfaitement l’architecture Haussmannienne de la pièce entre les deux portes d’accès à la salle de bains. Chaque accessoire trouve facilement sa place grâce aux aménagements intérieurs.
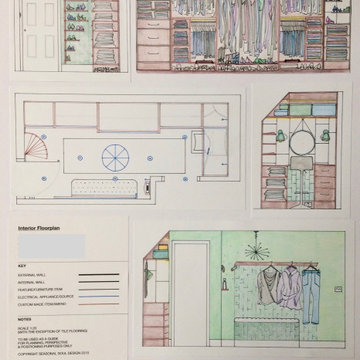
The main user for this area was female, and so the space was designed to accommodate all of the likely belongings and we created a make-up bar area to enjoy in addition.
We worked with our Client to complete an exercise for the appropriate volume of storage, on the basis of her existing belongings, and where priorities lie.
A floor plan with elevations was required for this project, alongside a colour proposal for the walls.
At this stage, we were looking at more colour and oak combinations in the scheme, on the basis of our Clients direction.
418 Billeder af opbevaring og garderobe med åbne hylder og grå skabe
8
