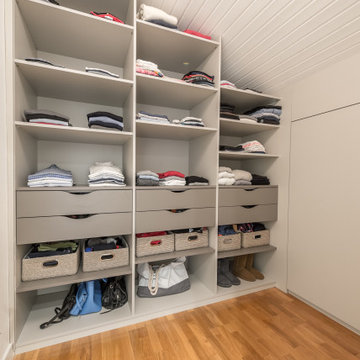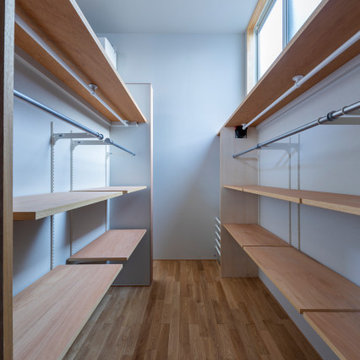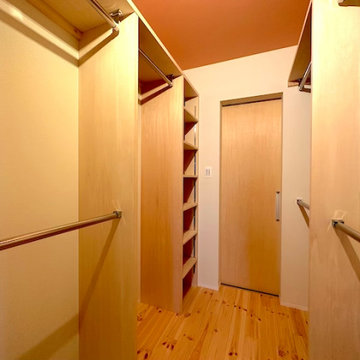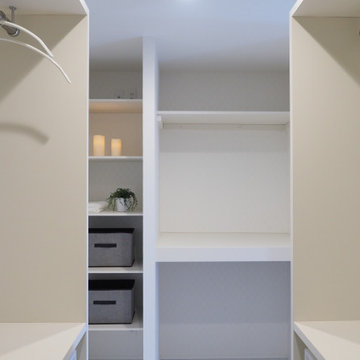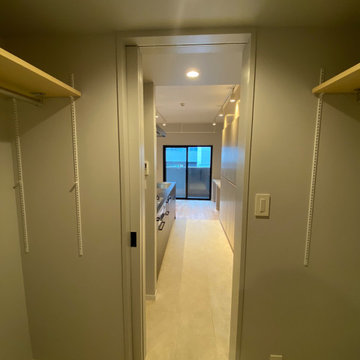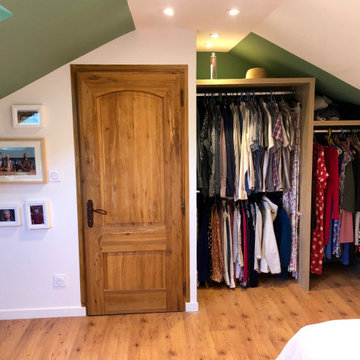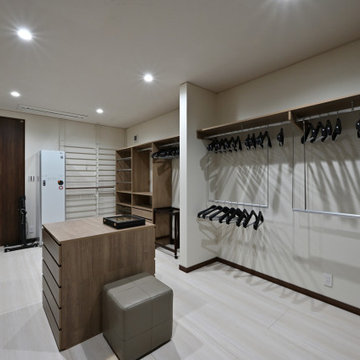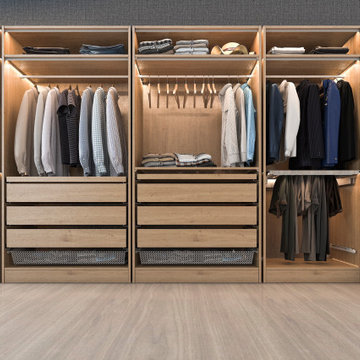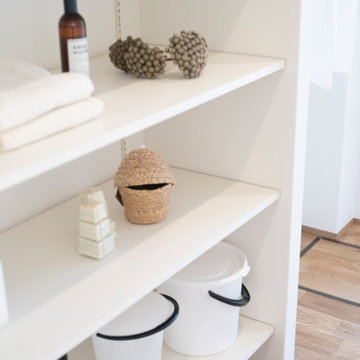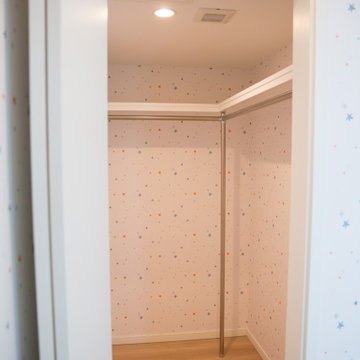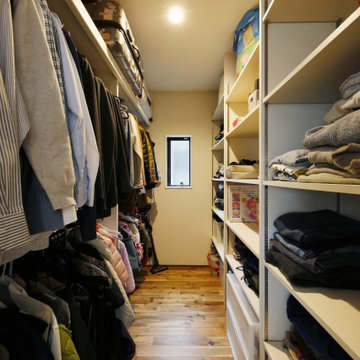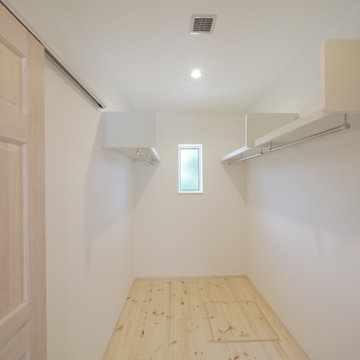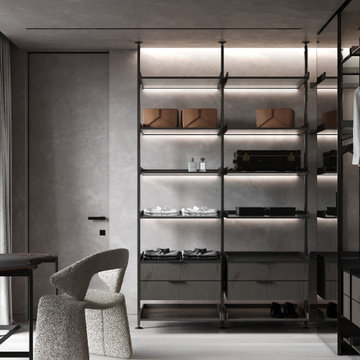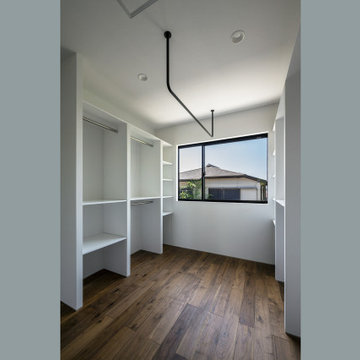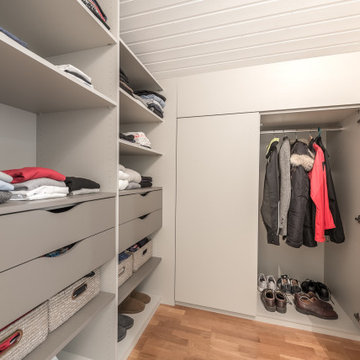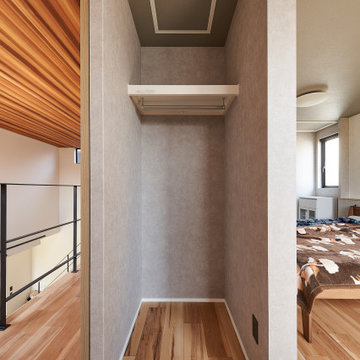426 Billeder af opbevaring og garderobe med åbne hylder
Sorteret efter:
Budget
Sorter efter:Populær i dag
141 - 160 af 426 billeder
Item 1 ud af 3
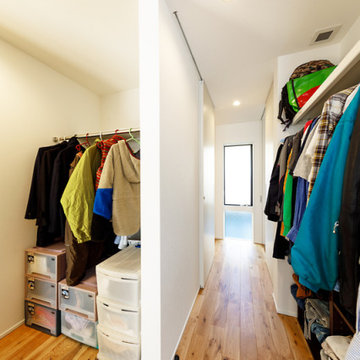
「基本的には家族しか使わないプライベートな空間なので」と、2階は仕切りの少ないレイアウトにしました。寝室や居室を広く居心地のいい空間にするために、廊下やクローゼットという概念をなくしました。アパレルショップのように、ウォークスルーの動線上にハンガーや棚、クリアボックスを並べました。扉を開けたり閉めたり、あるいは衣類を出したり・しまったりというアクションをなくして、シンプルに使いやすく、機能性に特化した空間デザインです。
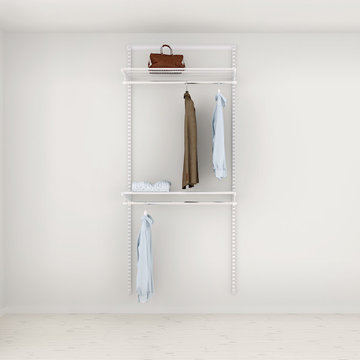
El Kit vestidor Ámsterdam te ayudará a organizar ropa y accesorios. El kit incluye un soporte horizontal, dos cremalleras, estanterías ventiladas y barras para colgar. Ideal para colocar tanto en el dormitorio, vestidor o recibidor. Para cualquier modificación de la solución no dudes en ponerte en contacto con nuestros expertos.
Dimensiones:
Altura: 230 cm | Anchura: 94,7 cm | Profundidad: 44,5 cm
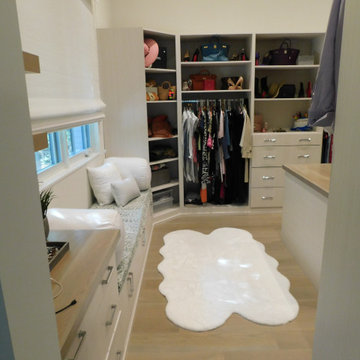
A huge walk-in closet with vaulted ceiling in Cherry Hills, CO. Vistora frameless cabinetry features a center island and separate cedar lined closet for delicates. This design provides efficient and dedicated storage throughout.
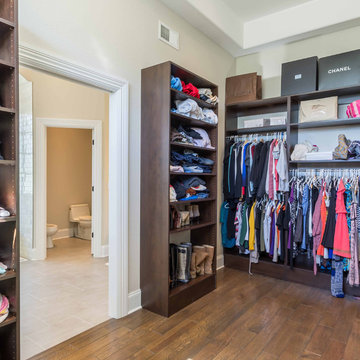
This 6,000sf luxurious custom new construction 5-bedroom, 4-bath home combines elements of open-concept design with traditional, formal spaces, as well. Tall windows, large openings to the back yard, and clear views from room to room are abundant throughout. The 2-story entry boasts a gently curving stair, and a full view through openings to the glass-clad family room. The back stair is continuous from the basement to the finished 3rd floor / attic recreation room.
The interior is finished with the finest materials and detailing, with crown molding, coffered, tray and barrel vault ceilings, chair rail, arched openings, rounded corners, built-in niches and coves, wide halls, and 12' first floor ceilings with 10' second floor ceilings.
It sits at the end of a cul-de-sac in a wooded neighborhood, surrounded by old growth trees. The homeowners, who hail from Texas, believe that bigger is better, and this house was built to match their dreams. The brick - with stone and cast concrete accent elements - runs the full 3-stories of the home, on all sides. A paver driveway and covered patio are included, along with paver retaining wall carved into the hill, creating a secluded back yard play space for their young children.
Project photography by Kmieick Imagery.
426 Billeder af opbevaring og garderobe med åbne hylder
8
