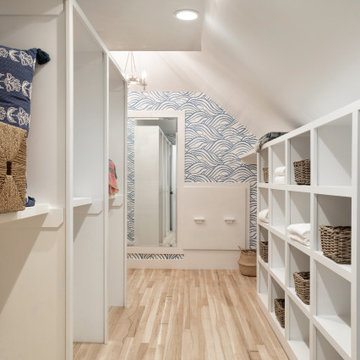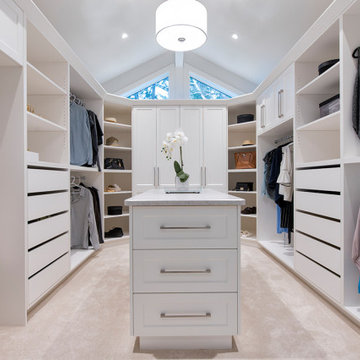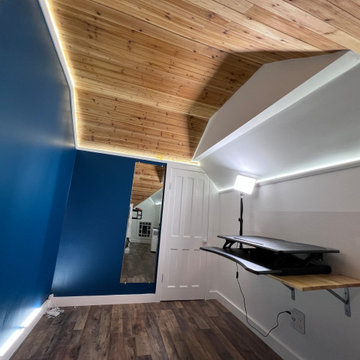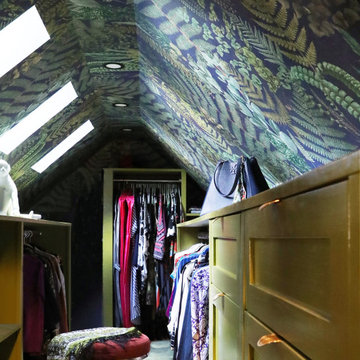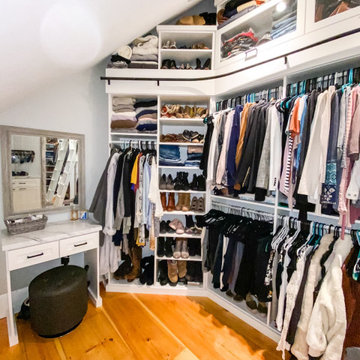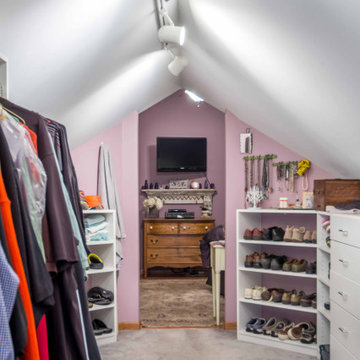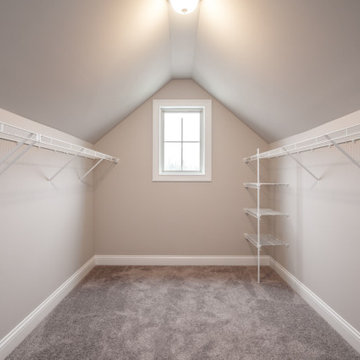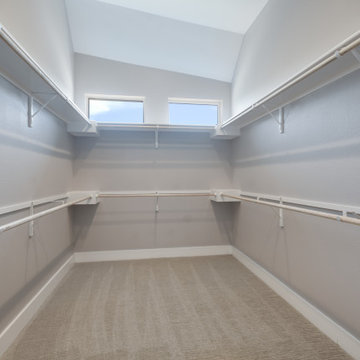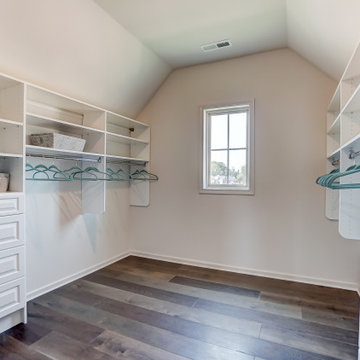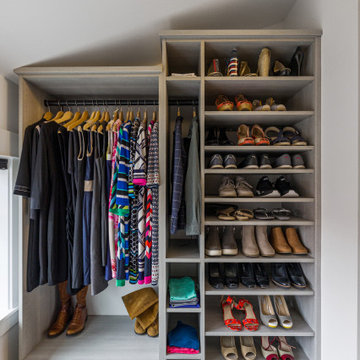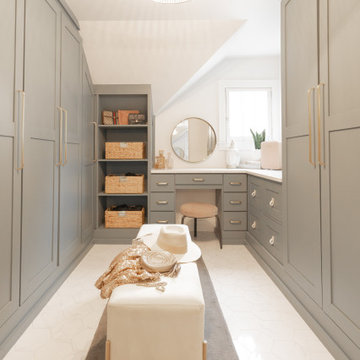751 Billeder af opbevaring og garderobe med bakkeloft og hvælvet loft
Sorteret efter:
Budget
Sorter efter:Populær i dag
41 - 60 af 751 billeder
Item 1 ud af 3
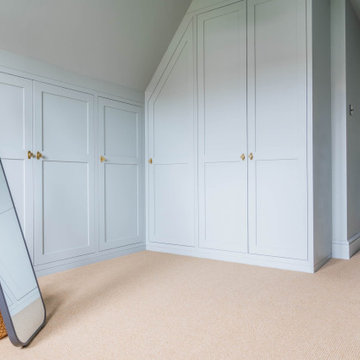
A painted shaker style walk in wardrobe, designed to fit in an awkward loft space with a sloping ceiling. Hanging sections and shelving with a large corner space.

Open cabinetry, with white drawers and wood flooring a perfect Walk-in closet combo to the luxurious master bathroom.
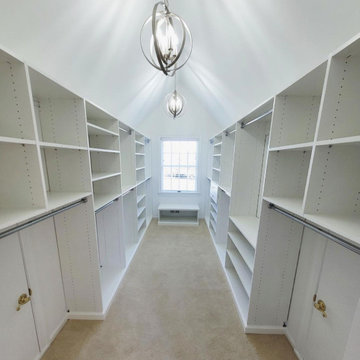
We love the high ceilings and chandeliers in this closet with LOTS of shelf space! This bright beauty features our white cabinets and chrome hardware
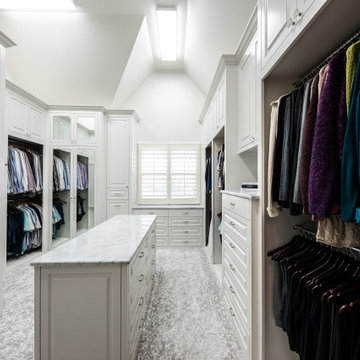
Large walk in master closet with dressers, island, mirrored doors and lot of hanging space!
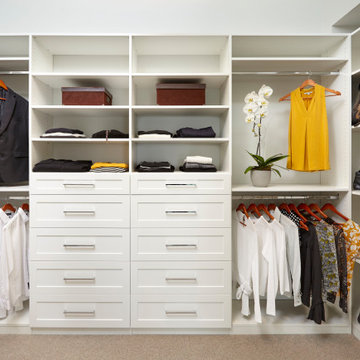
Transistional walk-in closet with high ceilings and a view overlooking Cadboro Bay. White industrial grade laminate, shaker drawer front, oval chrome rods and pulls, and a lot of well thought out organization.
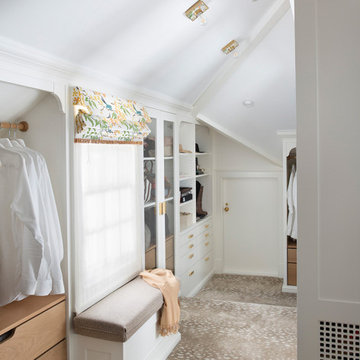
The family living in this shingled roofed home on the Peninsula loves color and pattern. At the heart of the two-story house, we created a library with high gloss lapis blue walls. The tête-à-tête provides an inviting place for the couple to read while their children play games at the antique card table. As a counterpoint, the open planned family, dining room, and kitchen have white walls. We selected a deep aubergine for the kitchen cabinetry. In the tranquil master suite, we layered celadon and sky blue while the daughters' room features pink, purple, and citrine.

This spacious closet was once the front sitting room. It's position directly next to the master suite made it a natural for expanding the master closet.
751 Billeder af opbevaring og garderobe med bakkeloft og hvælvet loft
3
