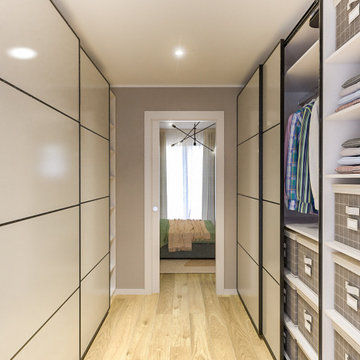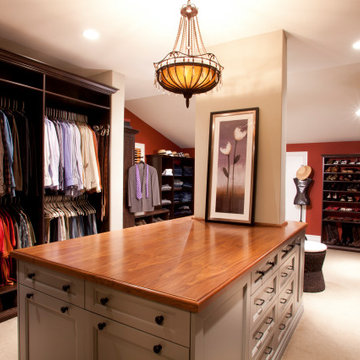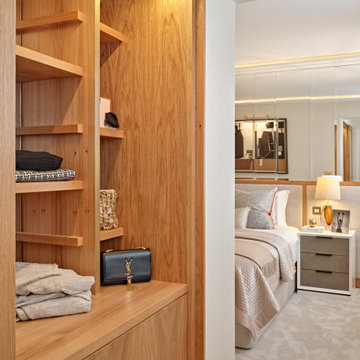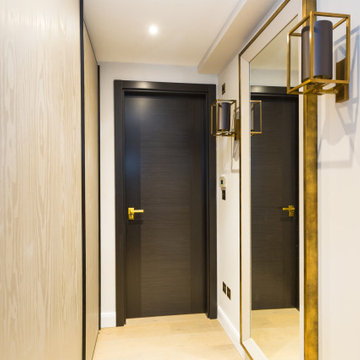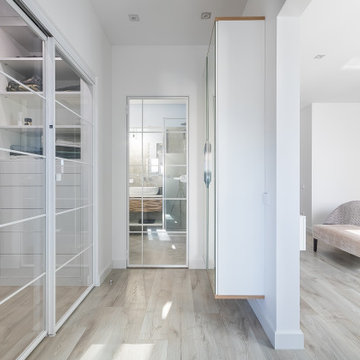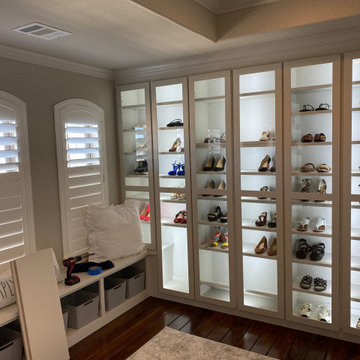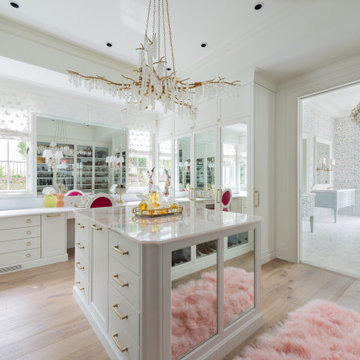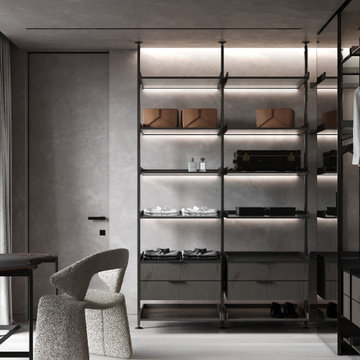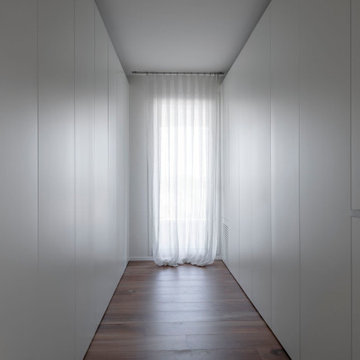320 Billeder af opbevaring og garderobe med bakkeloft
Sorteret efter:
Budget
Sorter efter:Populær i dag
81 - 100 af 320 billeder
Item 1 ud af 2
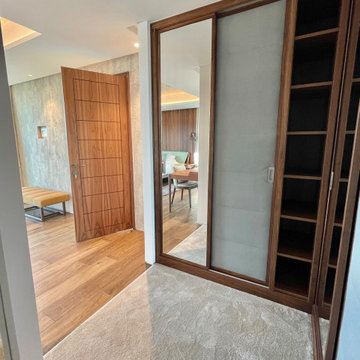
The changing room has 2 large l shaded wardrobe all bespoke designed to fit the room. Smooth sliding door with mirror and stitched leather, the internal has shelved to levelled hanging area and drawers.
Fitted with a very soft carpet with a featured mirror wall and shelves.
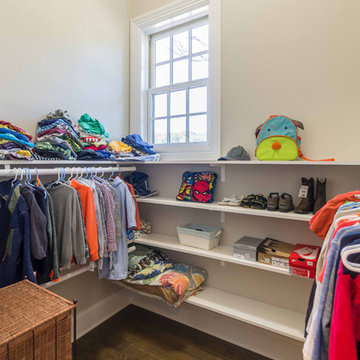
This 6,000sf luxurious custom new construction 5-bedroom, 4-bath home combines elements of open-concept design with traditional, formal spaces, as well. Tall windows, large openings to the back yard, and clear views from room to room are abundant throughout. The 2-story entry boasts a gently curving stair, and a full view through openings to the glass-clad family room. The back stair is continuous from the basement to the finished 3rd floor / attic recreation room.
The interior is finished with the finest materials and detailing, with crown molding, coffered, tray and barrel vault ceilings, chair rail, arched openings, rounded corners, built-in niches and coves, wide halls, and 12' first floor ceilings with 10' second floor ceilings.
It sits at the end of a cul-de-sac in a wooded neighborhood, surrounded by old growth trees. The homeowners, who hail from Texas, believe that bigger is better, and this house was built to match their dreams. The brick - with stone and cast concrete accent elements - runs the full 3-stories of the home, on all sides. A paver driveway and covered patio are included, along with paver retaining wall carved into the hill, creating a secluded back yard play space for their young children.
Project photography by Kmieick Imagery.
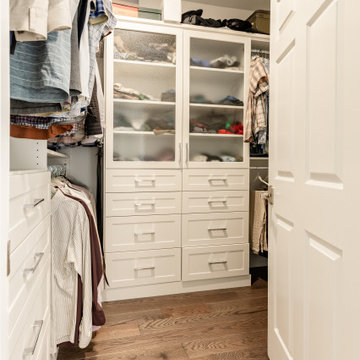
A recently moved couple decided to renovate their new home starting with their master bathroom. This couple were very intrigued with bold colors and extraordinary fixtures.
It started with choosing a bold steel free standing tub colored with black on the outside and white lon the inside. This color scheme carried over into the mosaic tiles into the shower running down vertically to accentuate a black marble top and gold mirror trim, opposite the shower area.
Prior walls were taken down and a new angled wall was made to house new round custom-made double vanity cabinets.
A new commode room was built behind new shower space along with double shower panel and rain shower over river rock stone floors, and porcelain floor with heated floor underneath.
A tray ceiling in the middle of bathroom trimmed with gold crown and painted in black accent helps set apart bathroom project.
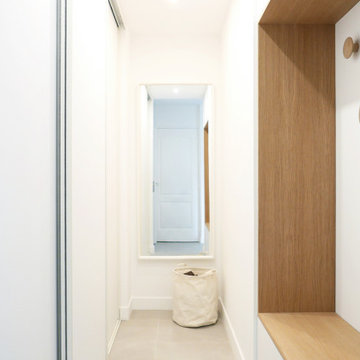
Rénovation partielle de ce grand appartement lumineux situé en bord de mer à La Ciotat. A la recherche d'un style contemporain, j'ai choisi de créer une harmonie chaleureuse et minimaliste en employant 3 matières principales : le blanc mat, le béton et le bois : résultat chic garanti !
Caractéristiques de cette décoration : Façades des meubles de cuisine bicolore en laque gris / grise et stratifié chêne. Plans de travail avec motif gris anthracite effet béton. Carrelage au sol en grand format effet béton ciré pour une touche minérale. Dans la suite parentale mélange de teintes blanc et bois pour une ambiance très sobre et lumineuse.
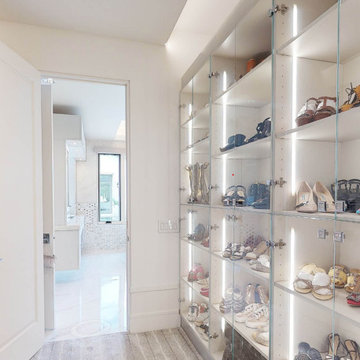
Modern design custom master closet features LED accent lighting and display areas. Vertical LED task lighting lights up display shoe and handbag areas. The custom island features glass display top and storage. The built-in bench with comfy cushion top and drawer storage is a great addition to the design.
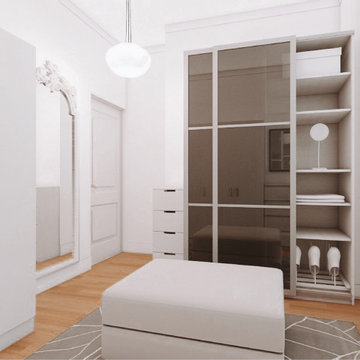
Propuesta de distribución espacial del vestidor. Se diseña un espacio abierto alrededor de una zona central por la que se rige todo el vestidor.
Mobiliario lacado en blanco, espejo hecho a medida tratado por un ebanista.
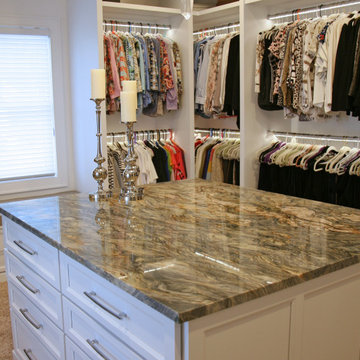
Fusion granite and fully lit zones for clothing make this walk in closet a dream!
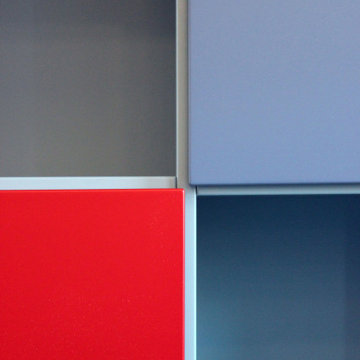
dettaglio degli armadeietti studiati e realizzati su misura dotati di chiusura con chiave. Danno una allegra nota di colore in tutti gli ambienti
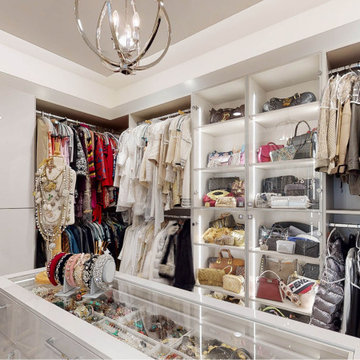
Modern design custom master closet features LED accent lighting and display areas. Vertical LED task lighting lights up display shoe and handbag areas. The custom island features glass display top and storage. The built-in bench with comfy cushion top and drawer storage is a great addition to the design.
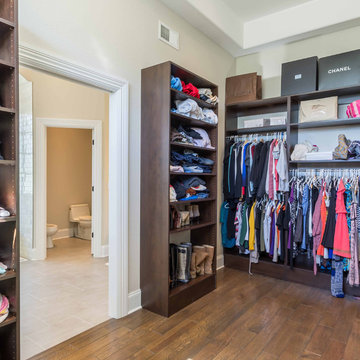
This 6,000sf luxurious custom new construction 5-bedroom, 4-bath home combines elements of open-concept design with traditional, formal spaces, as well. Tall windows, large openings to the back yard, and clear views from room to room are abundant throughout. The 2-story entry boasts a gently curving stair, and a full view through openings to the glass-clad family room. The back stair is continuous from the basement to the finished 3rd floor / attic recreation room.
The interior is finished with the finest materials and detailing, with crown molding, coffered, tray and barrel vault ceilings, chair rail, arched openings, rounded corners, built-in niches and coves, wide halls, and 12' first floor ceilings with 10' second floor ceilings.
It sits at the end of a cul-de-sac in a wooded neighborhood, surrounded by old growth trees. The homeowners, who hail from Texas, believe that bigger is better, and this house was built to match their dreams. The brick - with stone and cast concrete accent elements - runs the full 3-stories of the home, on all sides. A paver driveway and covered patio are included, along with paver retaining wall carved into the hill, creating a secluded back yard play space for their young children.
Project photography by Kmieick Imagery.
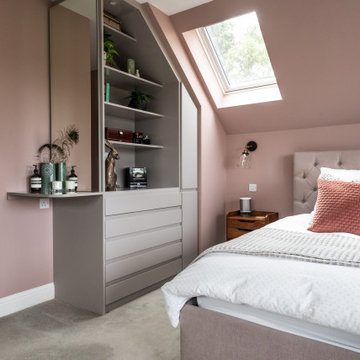
Check out this beautiful wardrobe project we just completed for our lovely returning client!
We have worked tirelessly to transform that awkward space under the sloped ceiling into a stunning, functional masterpiece. By collabortating with the client we've maximized every inch of that challenging area, creating a tailored wardrobe that seamlessly integrates with the unique architectural features of their home.
Don't miss out on the opportunity to enhance your living space. Contact us today and let us bring our expertise to your home, creating a customized solution that meets your unique needs and elevates your lifestyle. Let's make your home shine with smart spaces and bespoke designs!Contact us if you feel like your home would benefit from a one of a kind, signature furniture piece.
320 Billeder af opbevaring og garderobe med bakkeloft
5
