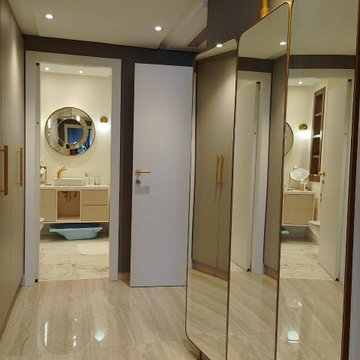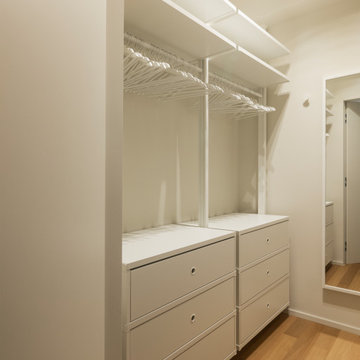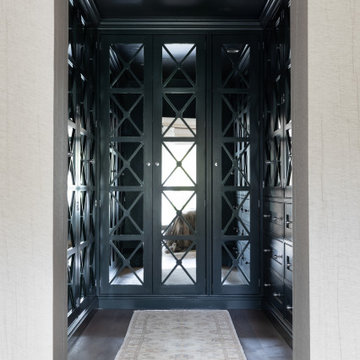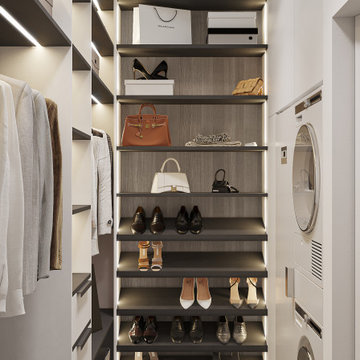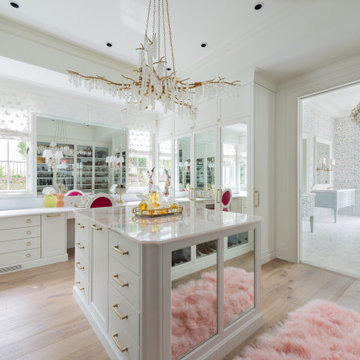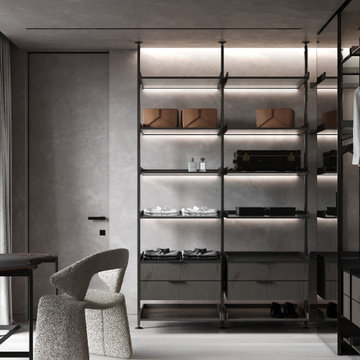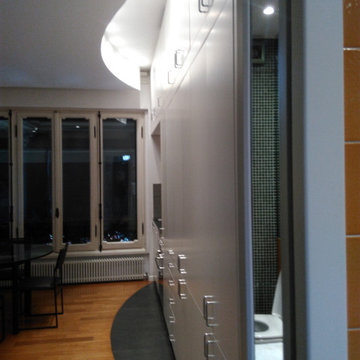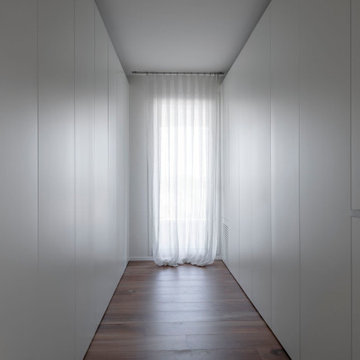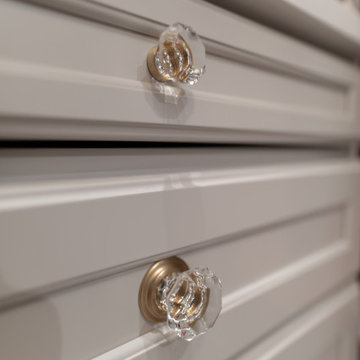107 Billeder af opbevaring og garderobe med bakkeloft
Sorteret efter:
Budget
Sorter efter:Populær i dag
61 - 80 af 107 billeder
Item 1 ud af 3
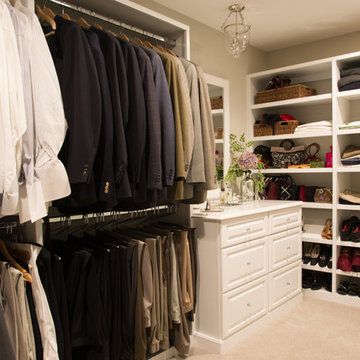
Project by Wiles Design Group. Their Cedar Rapids-based design studio serves the entire Midwest, including Iowa City, Dubuque, Davenport, and Waterloo, as well as North Missouri and St. Louis.
For more about Wiles Design Group, see here: https://wilesdesigngroup.com/
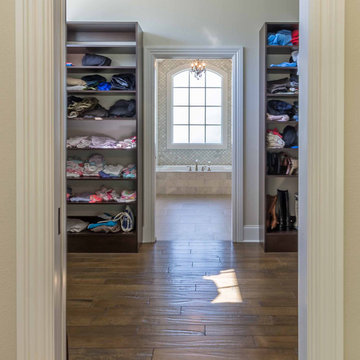
This 6,000sf luxurious custom new construction 5-bedroom, 4-bath home combines elements of open-concept design with traditional, formal spaces, as well. Tall windows, large openings to the back yard, and clear views from room to room are abundant throughout. The 2-story entry boasts a gently curving stair, and a full view through openings to the glass-clad family room. The back stair is continuous from the basement to the finished 3rd floor / attic recreation room.
The interior is finished with the finest materials and detailing, with crown molding, coffered, tray and barrel vault ceilings, chair rail, arched openings, rounded corners, built-in niches and coves, wide halls, and 12' first floor ceilings with 10' second floor ceilings.
It sits at the end of a cul-de-sac in a wooded neighborhood, surrounded by old growth trees. The homeowners, who hail from Texas, believe that bigger is better, and this house was built to match their dreams. The brick - with stone and cast concrete accent elements - runs the full 3-stories of the home, on all sides. A paver driveway and covered patio are included, along with paver retaining wall carved into the hill, creating a secluded back yard play space for their young children.
Project photography by Kmieick Imagery.
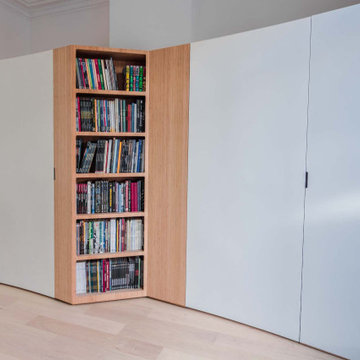
Dressings courbes et bibliothèque sur-mesure en bambou massif et acier blanc. Conçus, produits et installés par JOA.
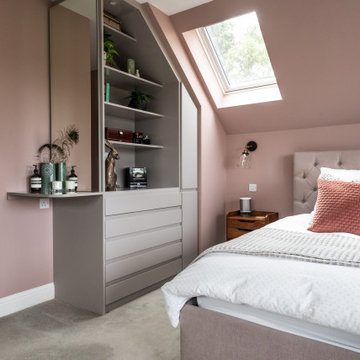
Check out this beautiful wardrobe project we just completed for our lovely returning client!
We have worked tirelessly to transform that awkward space under the sloped ceiling into a stunning, functional masterpiece. By collabortating with the client we've maximized every inch of that challenging area, creating a tailored wardrobe that seamlessly integrates with the unique architectural features of their home.
Don't miss out on the opportunity to enhance your living space. Contact us today and let us bring our expertise to your home, creating a customized solution that meets your unique needs and elevates your lifestyle. Let's make your home shine with smart spaces and bespoke designs!Contact us if you feel like your home would benefit from a one of a kind, signature furniture piece.
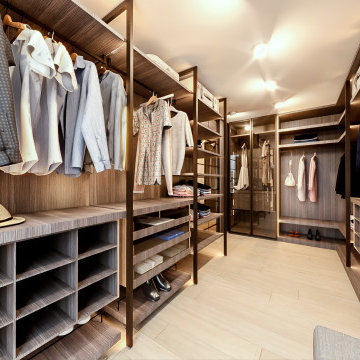
Progetto d’interni di un’abitazione di circa 240 mq all’ultimo piano di un edificio moderno in zona City Life a Milano. La zona giorno è composta da un ampio living con accesso al terrazzo e una zona pranzo con cucina a vista con isola isola centrale, colonne attrezzate ed espositori. La zona notte consta di una camera da letto master con bagno en-suite, armadiatura walk-in e a parete, una camera da letto doppia con sala da bagno e una camera singola con un ulteriore bagno.
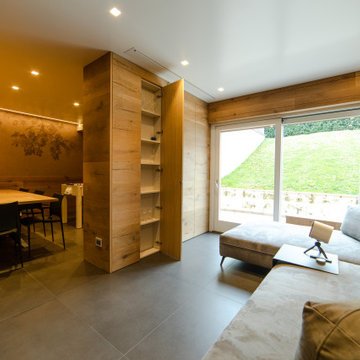
L'armadio bifacciale, che divide la sala da pranzo/sala giochi dal salotto, è totalmente costruito in falegnameria e rivestito in parquet come le pareti, è possibile aprirlo da entrambi i lati ed internamente è dotato di ripiani.
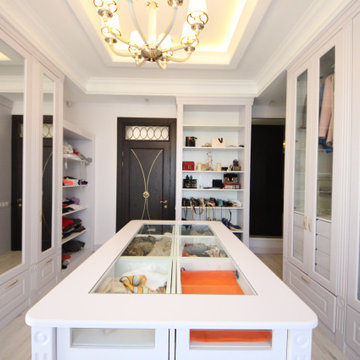
Дом в стиле арт деко, в трех уровнях, выполнен для семьи супругов в возрасте 50 лет, 3-е детей.
Комплектация объекта строительными материалами, мебелью, сантехникой и люстрами из Испании и России.
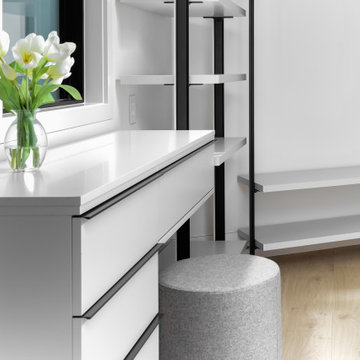
Open cabinetry, with white drawers and wood flooring a perfect Walk-in closet combo to the luxurious master bathroom.
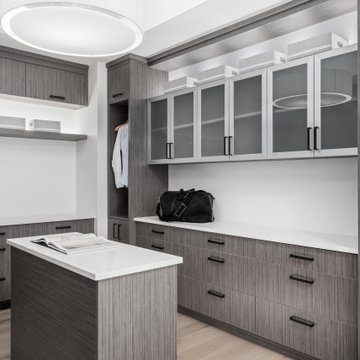
New build dreams always require a clear design vision and this 3,650 sf home exemplifies that. Our clients desired a stylish, modern aesthetic with timeless elements to create balance throughout their home. With our clients intention in mind, we achieved an open concept floor plan complimented by an eye-catching open riser staircase. Custom designed features are showcased throughout, combined with glass and stone elements, subtle wood tones, and hand selected finishes.
The entire home was designed with purpose and styled with carefully curated furnishings and decor that ties these complimenting elements together to achieve the end goal. At Avid Interior Design, our goal is to always take a highly conscious, detailed approach with our clients. With that focus for our Altadore project, we were able to create the desirable balance between timeless and modern, to make one more dream come true.
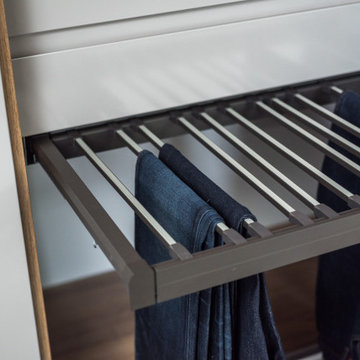
Check out this beautiful wardrobe project we just completed for our lovely returning client!
We have worked tirelessly to transform that awkward space under the sloped ceiling into a stunning, functional masterpiece. By collabortating with the client we've maximized every inch of that challenging area, creating a tailored wardrobe that seamlessly integrates with the unique architectural features of their home.
Don't miss out on the opportunity to enhance your living space. Contact us today and let us bring our expertise to your home, creating a customized solution that meets your unique needs and elevates your lifestyle. Let's make your home shine with smart spaces and bespoke designs!Contact us if you feel like your home would benefit from a one of a kind, signature furniture piece.
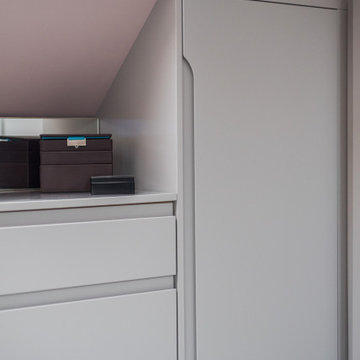
Check out this beautiful wardrobe project we just completed for our lovely returning client!
We have worked tirelessly to transform that awkward space under the sloped ceiling into a stunning, functional masterpiece. By collabortating with the client we've maximized every inch of that challenging area, creating a tailored wardrobe that seamlessly integrates with the unique architectural features of their home.
Don't miss out on the opportunity to enhance your living space. Contact us today and let us bring our expertise to your home, creating a customized solution that meets your unique needs and elevates your lifestyle. Let's make your home shine with smart spaces and bespoke designs!Contact us if you feel like your home would benefit from a one of a kind, signature furniture piece.
107 Billeder af opbevaring og garderobe med bakkeloft
4
