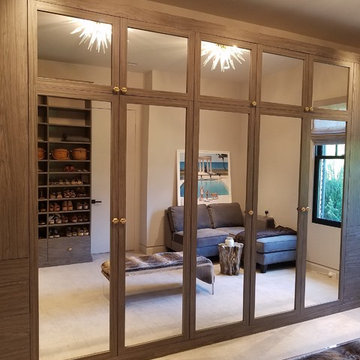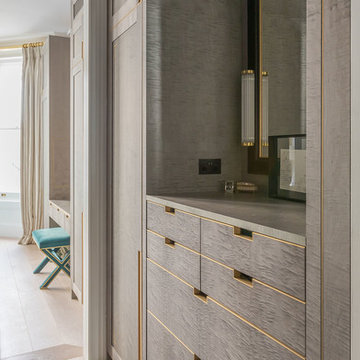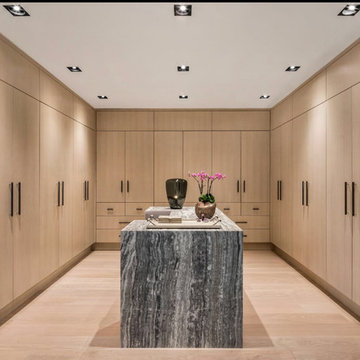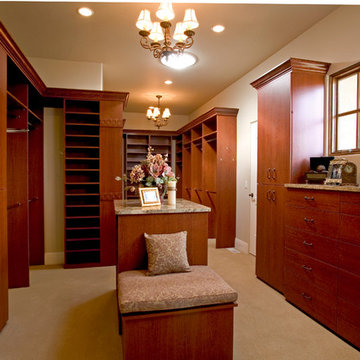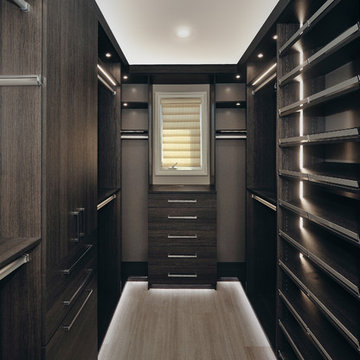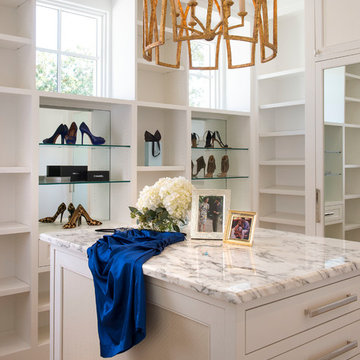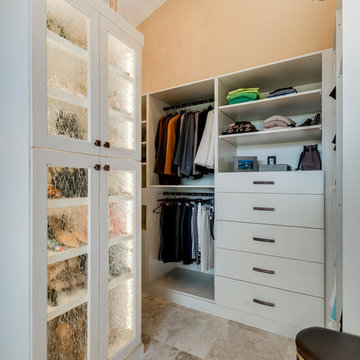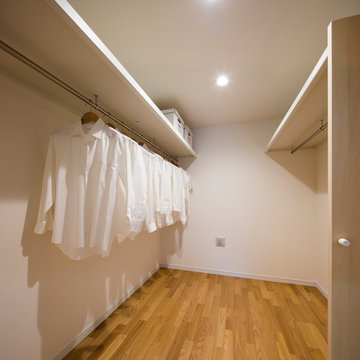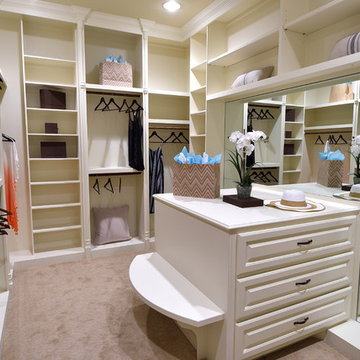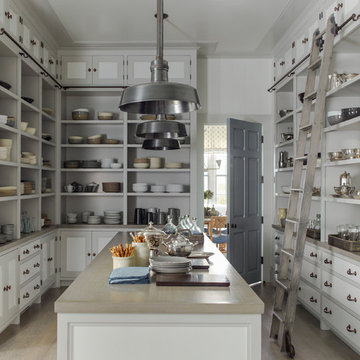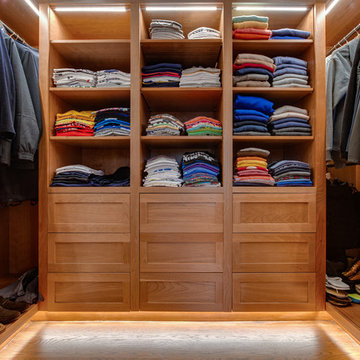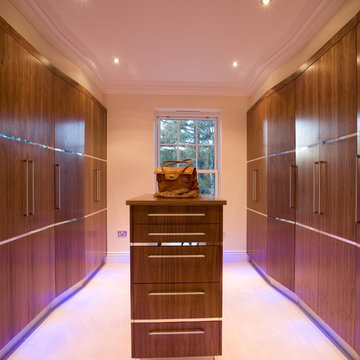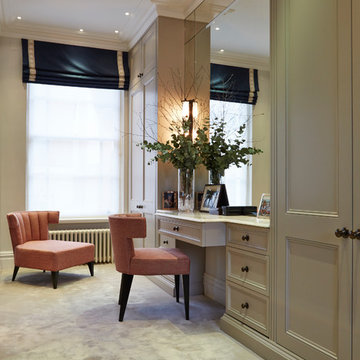7.907 Billeder af opbevaring og garderobe med beige gulv
Sorteret efter:
Budget
Sorter efter:Populær i dag
161 - 180 af 7.907 billeder
Item 1 ud af 2
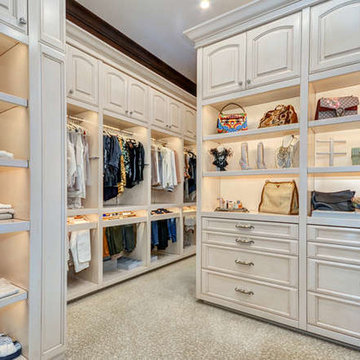
A large and elegant walk-in closet adorned with a striking floral motif. We combined dramatic and dainty prints for an exciting layering and integration of scale . Due to the striking look of florals, we mixed & matched them with other playful graphics, including butterfly prints to simple geometric shapes. We kept the color palettes cohesive with the rest of the home, so lots of gorgeous soft greens and blush tones!
For maximum organization and ample storage, we designed custom built-ins. Shelving, cabinets, and drawers were customized in size, ensuring their belongings had a perfect place to rest.
Home located in Tampa, Florida. Designed by Florida-based interior design firm Crespo Design Group, who also serves Malibu, Tampa, New York City, the Caribbean, and other areas throughout the United States.
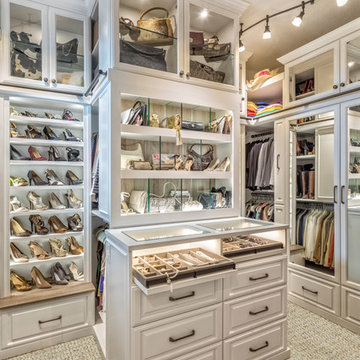
A white painted wood walk-in closet featuring dazzling built-in displays highlights jewelry, handbags, and shoes with a glass island countertop, custom velvet-lined trays, and LED accents. Floor-to-ceiling cabinetry utilizes every square inch of useable wall space in style.
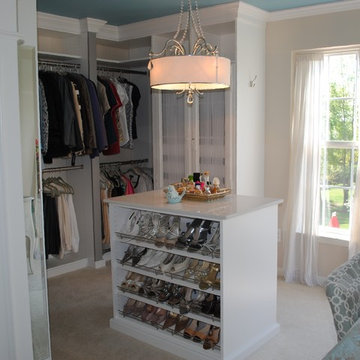
Master Hers Closet - April 2013 - Warrenton, VA
White Melamine Closet with Silver Frost Pilasters, Crown Molding around room and Island with Slanted Shoe shelves on both sides.
Designed by Michelle Langley and Fabricated/Installed by Closet Factory Washington DC.
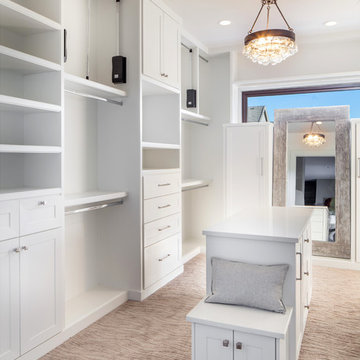
This beautiful showcase home offers a blend of crisp, uncomplicated modern lines and a touch of farmhouse architectural details. The 5,100 square feet single level home with 5 bedrooms, 3 ½ baths with a large vaulted bonus room over the garage is delightfully welcoming.
For more photos of this project visit our website: https://wendyobrienid.com.
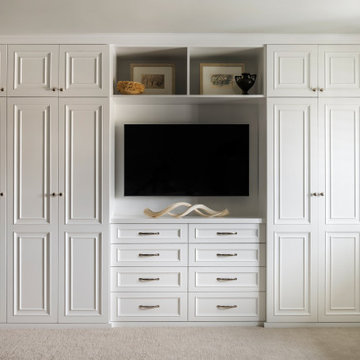
This neutral primary bedroom has a built-in wardrobe extending wall-to-wall. Tall cabinet doors in a traditional style (recessed panels with applied mouldings) conceal hanging storage, shoe storage, and shelves. The center dresser portion creates space for a TV, and open shelves above for displaying art and a cherished art nouveau bronze vase.
7.907 Billeder af opbevaring og garderobe med beige gulv
9
