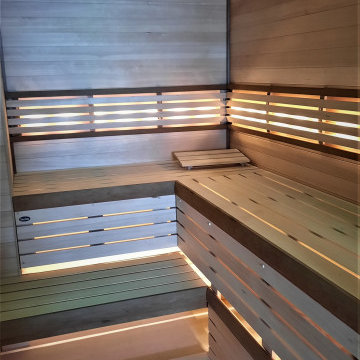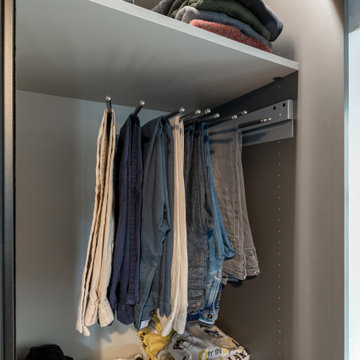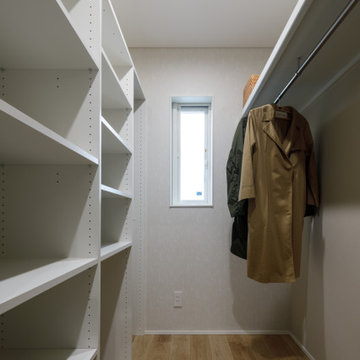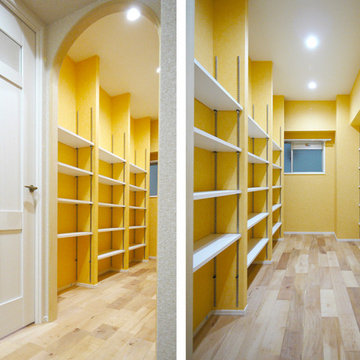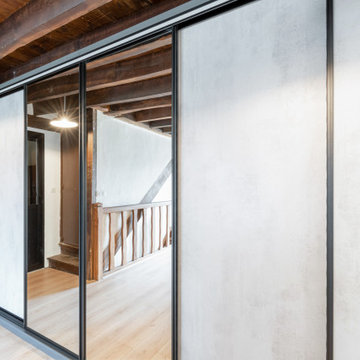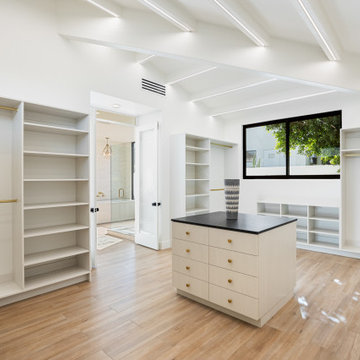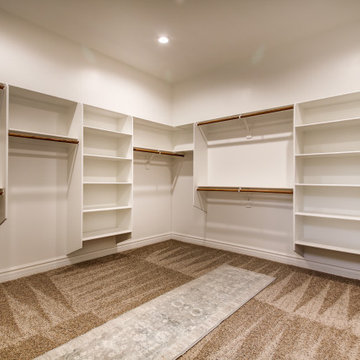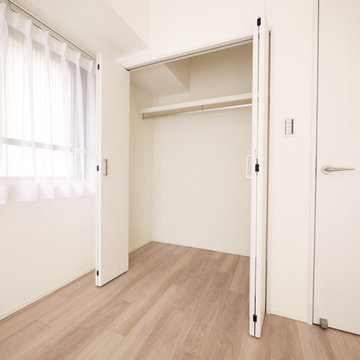440 Billeder af opbevaring og garderobe med beige gulv
Sorteret efter:
Budget
Sorter efter:Populær i dag
161 - 180 af 440 billeder
Item 1 ud af 3
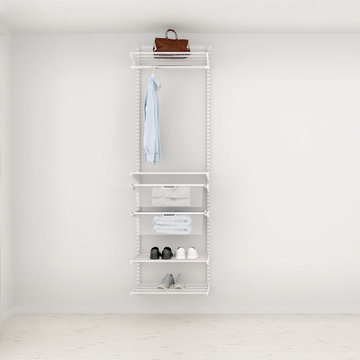
El Kit Lima te ayudará a organizar ropa y accesorios. El kit incluye un soporte horizontal, dos cremalleras, estanterías ventiladas, cestas de malla y barra para colgar. Ideal para colocar tanto en el dormitorio, vestidor o recibidor. Para cualquier modificación de la solución no dudes en ponerte en contacto con nuestros expertos.
Dimensiones:
Altura: 230 cm | Anchura: 65,2 cm | Profundidad: 44,5 cm
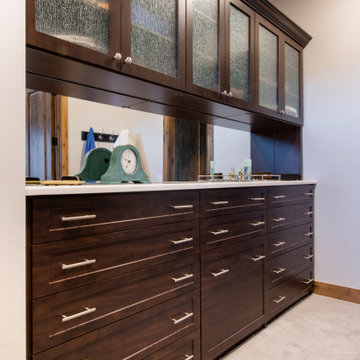
A custom built hutch style drawer bank added to a previously installed Closet Factory closet. The upper cabinets display sweaters and other clothing through rain glass. His and hers drawers are divided with a hidden laundry basket and jewelry drawers in the center of the unit. Mirrored backing under the upper cabinets gives the illusion of more space and gives the client a place to check outfits, jewelry and makeup before heading out. The dark stain material blends seamlessly with the current interior design of the client's home.
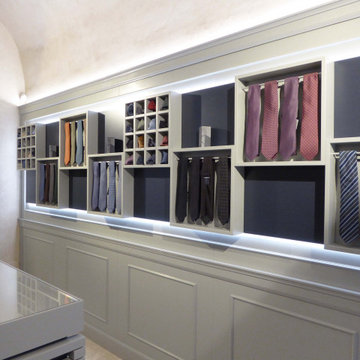
Arredamento inserito su misura. Utilizzo dei colori aziendali blu oltremare e grigio. Composizioni semplici e minimaliste armonizzate al fascino della boiserie.
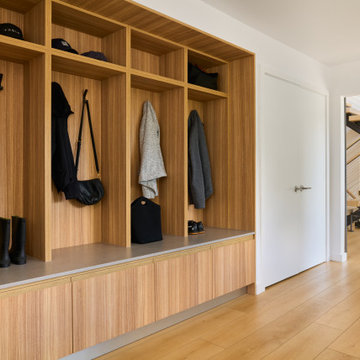
A classic select grade natural oak. Timeless and versatile. With the Modin Collection, we have raised the bar on luxury vinyl plank. The result is a new standard in resilient flooring. Modin offers true embossed in register texture, a low sheen level, a rigid SPC core, an industry-leading wear layer, and so much more.
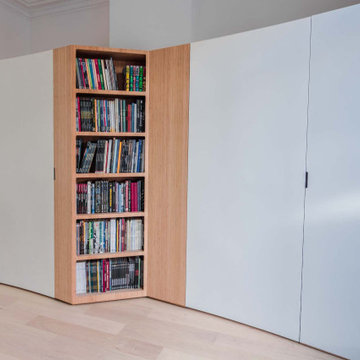
Dressings courbes et bibliothèque sur-mesure en bambou massif et acier blanc. Conçus, produits et installés par JOA.
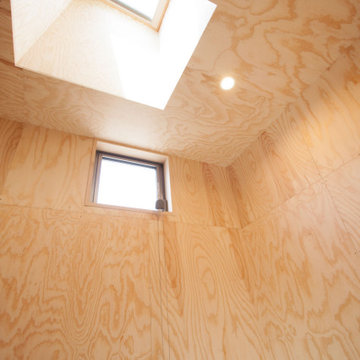
藤沢市鵠沼海岸 ビーチハウス 三角形の変形敷地の箱の家
シューズクローゼット、スキーのチューンナップルーム、乾燥室、納戸など様々な用途に使えます。後から棚やフックなど自由に取り付けられるようにきれいな針葉樹合板を選んで仕上げとしました。
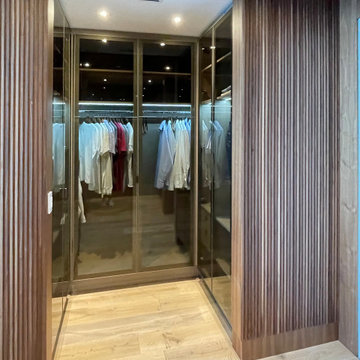
The main goal of the project was to emphasize the fantastic panoramic view of the bay. Therefore, we used the minimalist style when creating the interior of the apartment.
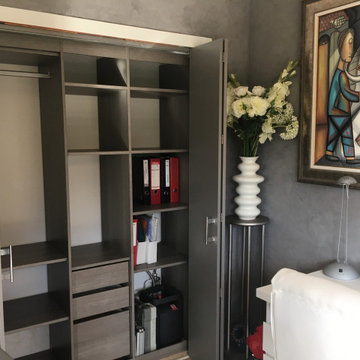
Création d'un placard de rangement avec 3 tiroirs.
Placards et " tiroirs achetés chez Castorama (moins de 300 eur)
Montagne par un bricoleur trouvé chez Allovoisin
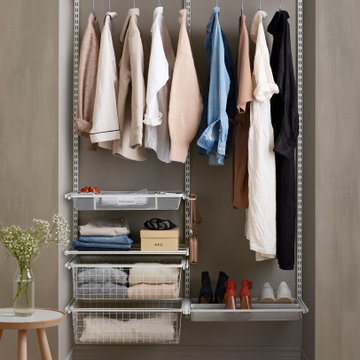
Se trata de un vestidor más completo compuesto por una barra colgadora para colgar prendas, cajoneras y estructuras que permiten guardar todo tipo de accesorios como cajas, zapatos, etc. y estanterías ventiladas en la parte superior para mantener los jerséis u otro tipo de accesorios bien organizados.
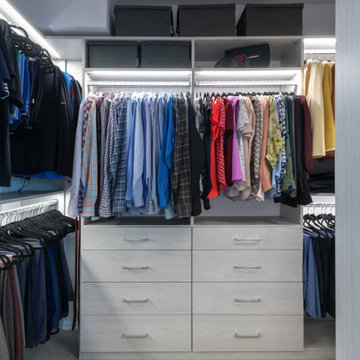
A 1990’s Flower Mound home underwent a significant transformation with the master bathroom being the star of the show. We traded the heavy texture, golds and jewel tones for a sleek and slightly edgy look. Additionally, doors and walls were rearranged to maximize functionality and privacy where needed. It’s light and bright and super slick. The customer’s desired maintenance free marble look was achieved via porcelain tile and is accented with smoky glass. This light and bright bathroom is now their pride and joy!
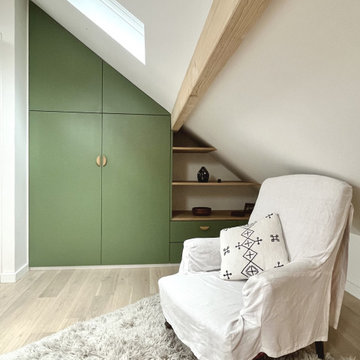
Aménagement et décoration d'une chambre parentale avec la création de placards, dressings, commodes, bibliothèques et meubles sur-mesure sous les combles
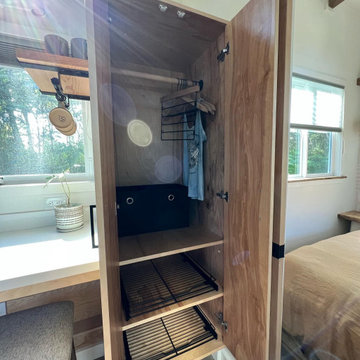
This Paradise Model ATU is extra tall and grand! As you would in you have a couch for lounging, a 6 drawer dresser for clothing, and a seating area and closet that mirrors the kitchen. Quartz countertops waterfall over the side of the cabinets encasing them in stone. The custom kitchen cabinetry is sealed in a clear coat keeping the wood tone light. Black hardware accents with contrast to the light wood. A main-floor bedroom- no crawling in and out of bed. The wallpaper was an owner request; what do you think of their choice?
The bathroom has natural edge Hawaiian mango wood slabs spanning the length of the bump-out: the vanity countertop and the shelf beneath. The entire bump-out-side wall is tiled floor to ceiling with a diamond print pattern. The shower follows the high contrast trend with one white wall and one black wall in matching square pearl finish. The warmth of the terra cotta floor adds earthy warmth that gives life to the wood. 3 wall lights hang down illuminating the vanity, though durning the day, you likely wont need it with the natural light shining in from two perfect angled long windows.
This Paradise model was way customized. The biggest alterations were to remove the loft altogether and have one consistent roofline throughout. We were able to make the kitchen windows a bit taller because there was no loft we had to stay below over the kitchen. This ATU was perfect for an extra tall person. After editing out a loft, we had these big interior walls to work with and although we always have the high-up octagon windows on the interior walls to keep thing light and the flow coming through, we took it a step (or should I say foot) further and made the french pocket doors extra tall. This also made the shower wall tile and shower head extra tall. We added another ceiling fan above the kitchen and when all of those awning windows are opened up, all the hot air goes right up and out.
440 Billeder af opbevaring og garderobe med beige gulv
9
