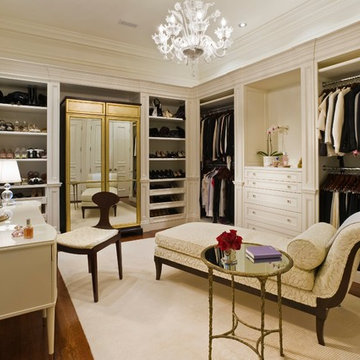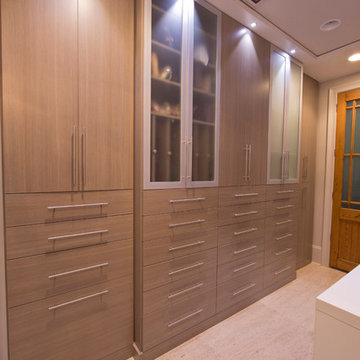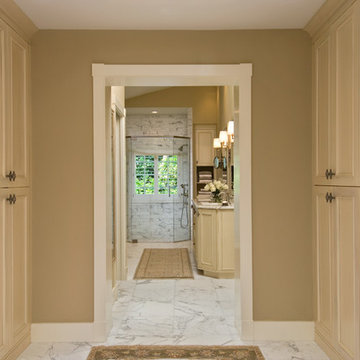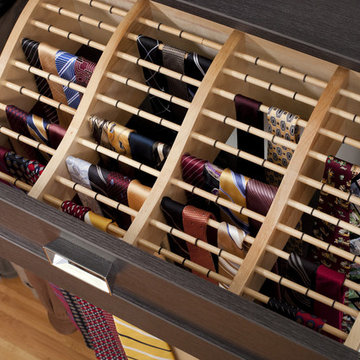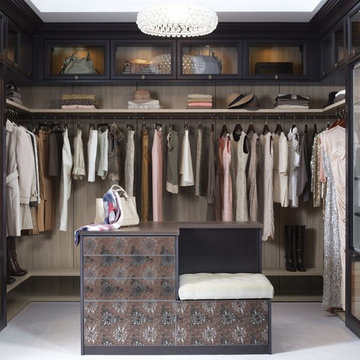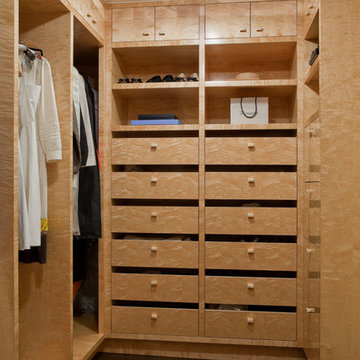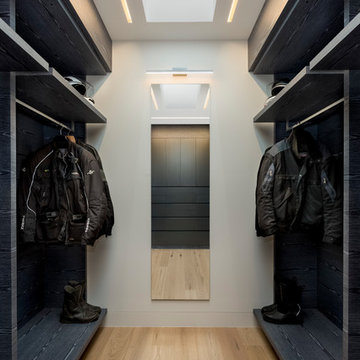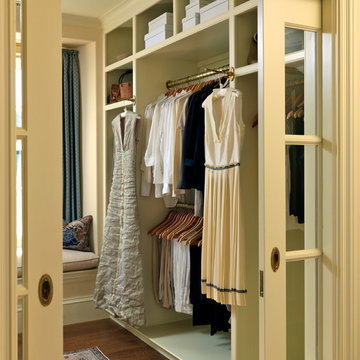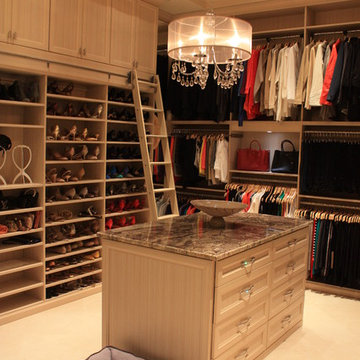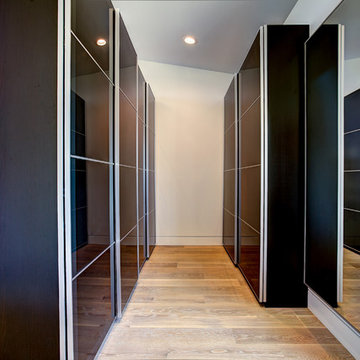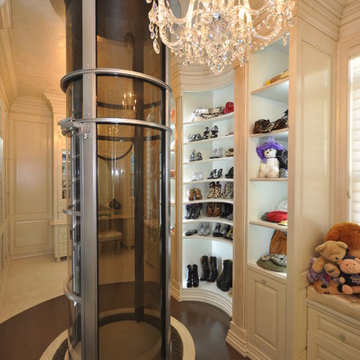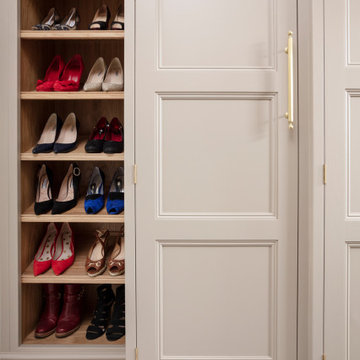2.328 Billeder af opbevaring og garderobe med beige skabe og sorte skabe
Sorteret efter:
Budget
Sorter efter:Populær i dag
101 - 120 af 2.328 billeder
Item 1 ud af 3
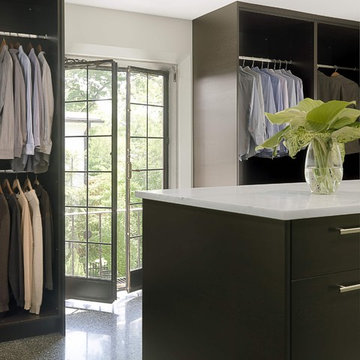
Renovation of a turn of the century Marit & Young house in the St. Louis area.
Alise O'Brien Photography
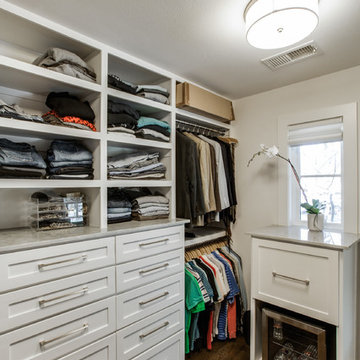
This couple chose to feature the remaining sea pearl quartzite slab pieces throughout the rest of the space. They lined the tops of their cabinets in their master closet with the stone and the side cabinets of their custom wine refrigerator.
Cabinets were custom built by Chandler in a shaker style with narrow 2" recessed panel and painted in a sherwin williams paint called silverplate in eggshell finish. The hardware was ordered through topknobs in the pennington style, various sizes used.
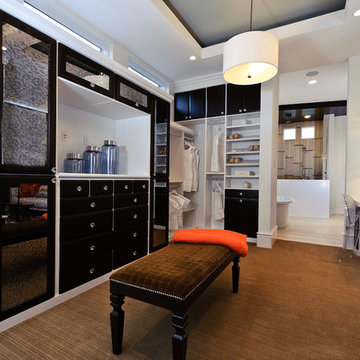
This Neo-prairie style home with its wide overhangs and well shaded bands of glass combines the openness of an island getaway with a “C – shaped” floor plan that gives the owners much needed privacy on a 78’ wide hillside lot. Photos by James Bruce and Merrick Ales.
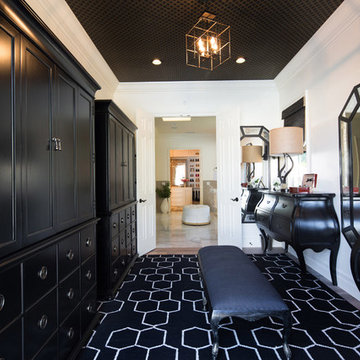
Lori Dennis Interior Design
SoCal Contractor Construction
Erika Bierman Photography
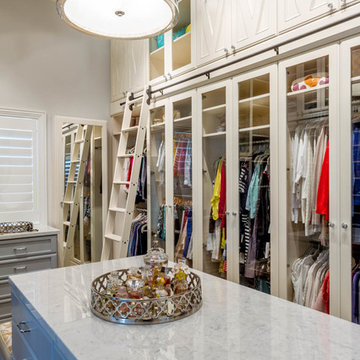
Floor-to-ceiling closet system made up of drawers, double-hanging units, shoe shelves and cabinets with clear Lucite doors and diamond shaped door fronts.
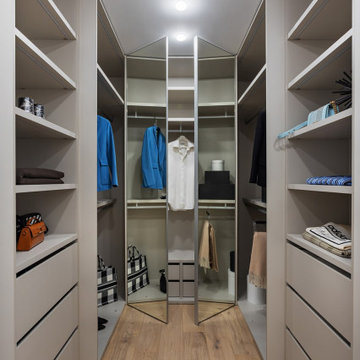
The corridor is leading to the master bedroom. There is a walk-through dressing room both with open and closed storage right at the entrance. The closet fronts are floor-to-ceiling mirrors (just as in the hallway).
We design interiors of homes and apartments worldwide. If you need well-thought and aesthetical interior, submit a request on the website.
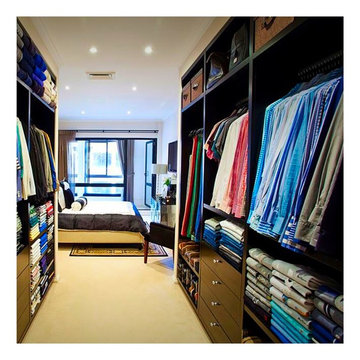
An Inner Sydney City apartment with bespoke, custom designed joinery. Extra storage was created to maximise the entire space. This walk in wardrobe has given this client the beautiful wardrobe he can be proud of and want to show off. Now with everything on show, his organised closet is keeping up with his fast paced living.
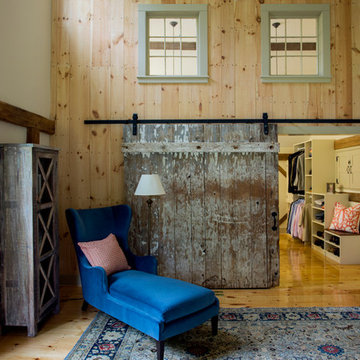
The beautiful, old barn on this Topsfield estate was at risk of being demolished. Before approaching Mathew Cummings, the homeowner had met with several architects about the structure, and they had all told her that it needed to be torn down. Thankfully, for the sake of the barn and the owner, Cummings Architects has a long and distinguished history of preserving some of the oldest timber framed homes and barns in the U.S.
Once the homeowner realized that the barn was not only salvageable, but could be transformed into a new living space that was as utilitarian as it was stunning, the design ideas began flowing fast. In the end, the design came together in a way that met all the family’s needs with all the warmth and style you’d expect in such a venerable, old building.
On the ground level of this 200-year old structure, a garage offers ample room for three cars, including one loaded up with kids and groceries. Just off the garage is the mudroom – a large but quaint space with an exposed wood ceiling, custom-built seat with period detailing, and a powder room. The vanity in the powder room features a vanity that was built using salvaged wood and reclaimed bluestone sourced right on the property.
Original, exposed timbers frame an expansive, two-story family room that leads, through classic French doors, to a new deck adjacent to the large, open backyard. On the second floor, salvaged barn doors lead to the master suite which features a bright bedroom and bath as well as a custom walk-in closet with his and hers areas separated by a black walnut island. In the master bath, hand-beaded boards surround a claw-foot tub, the perfect place to relax after a long day.
In addition, the newly restored and renovated barn features a mid-level exercise studio and a children’s playroom that connects to the main house.
From a derelict relic that was slated for demolition to a warmly inviting and beautifully utilitarian living space, this barn has undergone an almost magical transformation to become a beautiful addition and asset to this stately home.
2.328 Billeder af opbevaring og garderobe med beige skabe og sorte skabe
6
