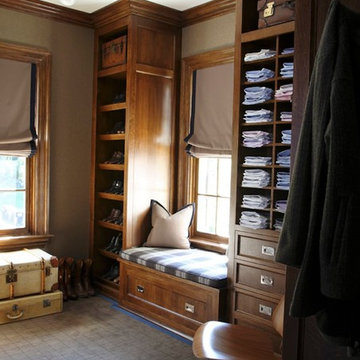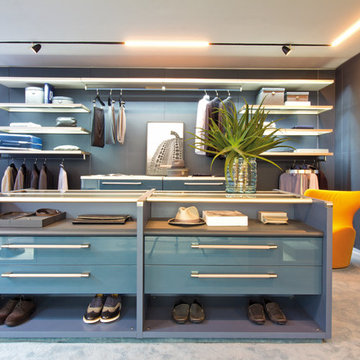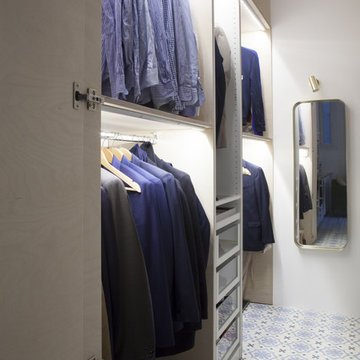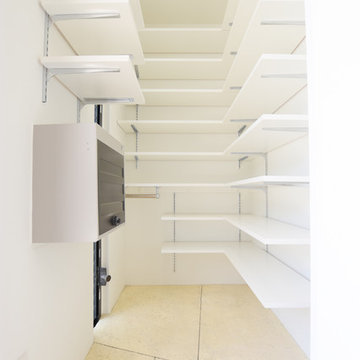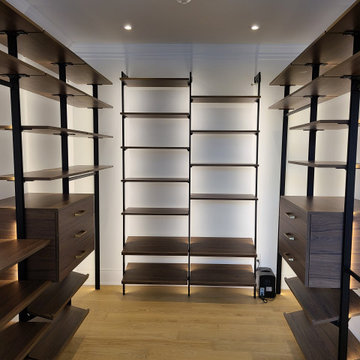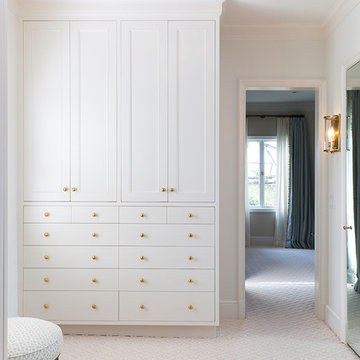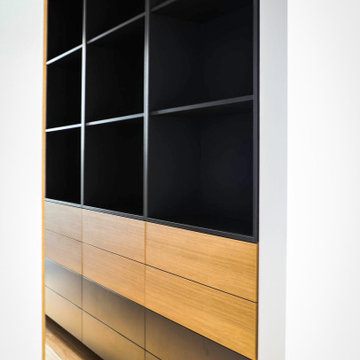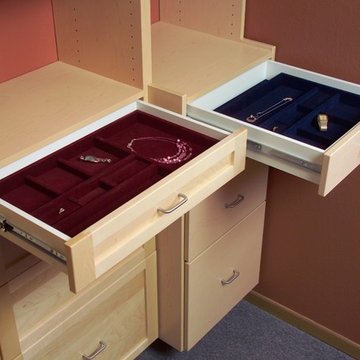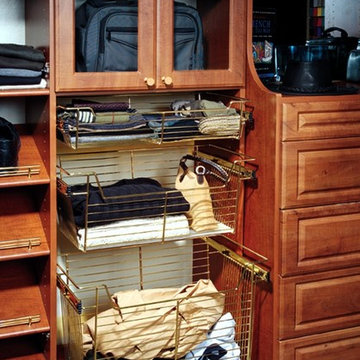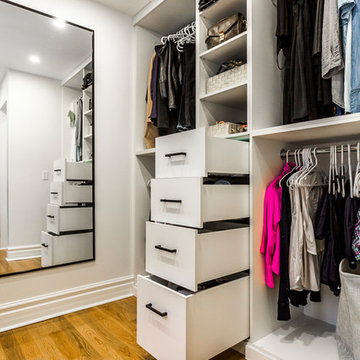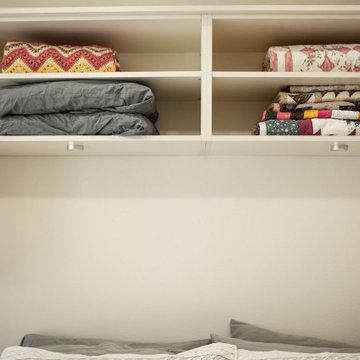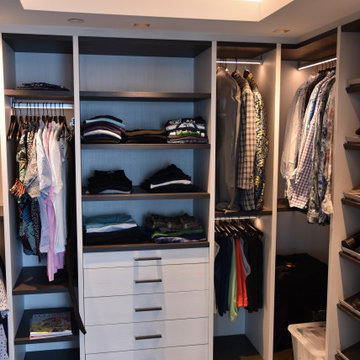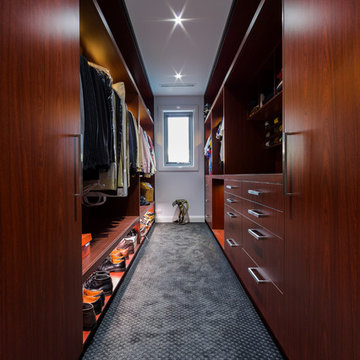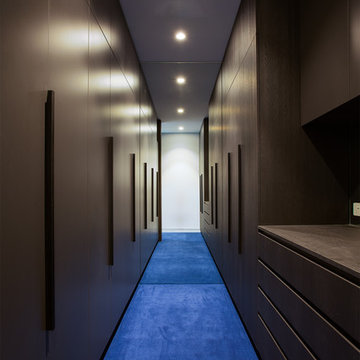184 Billeder af opbevaring og garderobe med blåt gulv og gult gulv
Sorteret efter:
Budget
Sorter efter:Populær i dag
41 - 60 af 184 billeder
Item 1 ud af 3
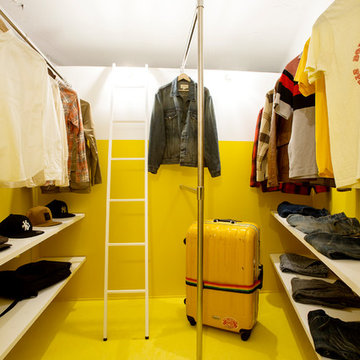
デザインコンセプトは「アート」。日常生活にアートを取り入れるスタイルです。
生活にアートを取り入れるだけで、日々の暮らしに「芸術」という世界が加わります。
大胆な色使いを基調とする空間は個性的でありつつもアート作品が映え、
まるで美術館に住むような非日常を味わえます。
アート作品と共生する「ART」での暮らしは、
アートを身近に感じ、住まい手の人生をより豊かにします。
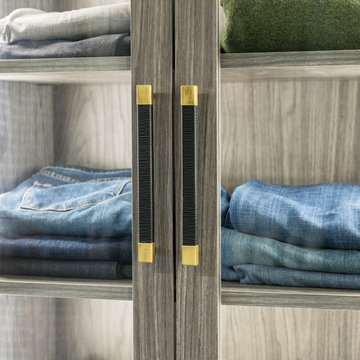
Men's Dressing room tailored to his specifications. Leather details, and textured materials highlighted by lighting throughout.
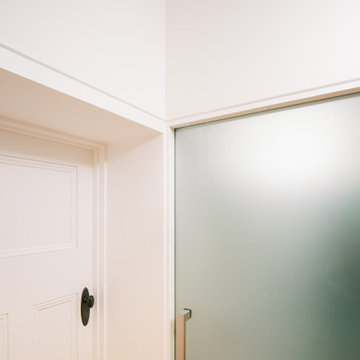
Opaque, frameless, glass cavity slider provides a dramatic separation between the walk in robe and ensuite, creating an element of wonder as to what lies beyond!
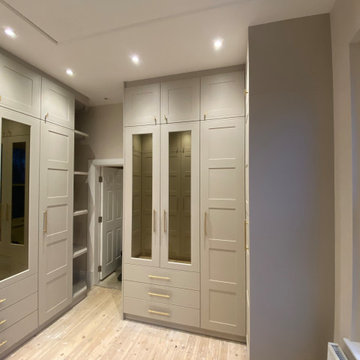
Fully bespoke extra high victorian style corner wardrobes designed, manufactured and installed for our customer base in Huddersfield, West Yorkshire. Golden handles, brown-tinted mirrors, open led illuminated shelves.
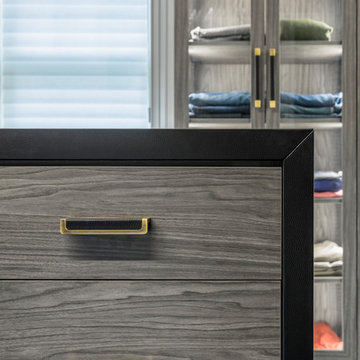
Men's Dressing room tailored to his specifications. Leather details, and textured materials highlighted by lighting throughout.
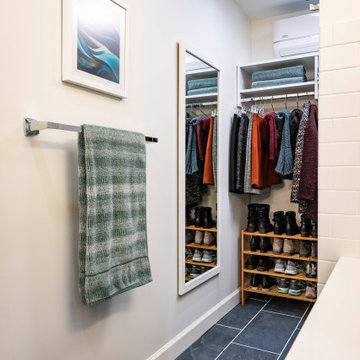
This couple approached us to design and renovate their existing master suite on their adorable Broad Ripple area home. Their goals were to update, open up and improve the function of their space. The ceilings were very low and the space was tight with an inefficient master bath and separate closet. We began by removing the ceiling and providing a high cathedral space for an expanded feel in the bedroom. We removed a side door and picture window and installed a sliding glass door to improve the natural lighting of the space and allow access to their landscaped patio on the back of the home. We stole space from the large master bedroom and eliminated the door that led into the closet, to allow for a larger bathroom and walk-in master closet with dressing area. This permitted a larger shower with a bench and the addition of a make-up vanity area. We also enlarged the window in the bathroom to allow more natural light into the space. The final design element was a floating step outside the sliding door onto their patio which is clean, modern and enhances the entrance to their serene master suite from the exterior.
184 Billeder af opbevaring og garderobe med blåt gulv og gult gulv
3
